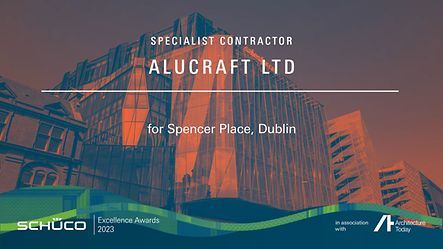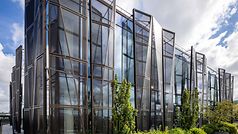Specialist Contractor Award

Winner of the Specialist Contractor Award
Spencer Place is a landmark mixed-use development sited adjacent to the River Liffey in the heart of Dublin. Designed by Henry J Lyons, the project includes a 200-bedroom hotel, the refurbishment and adaptive reuse of the British Rail Hotel, a restaurant, retail units, and 46,450-square-metres of LEED Platinum-rated office space.
Specialist contractor Alucraft Ltd delivered 24,000-square metres of architectural glazing on the Grade A workspace, known as Salesforce Tower, making it the one of most extensive and complex façade packages undertaken in Irish history. Central to the façade design is a bespoke, reflective ‘veil’, which hangs from the top of the building, shielding the glazed units within.
The project posed a number of major challenges for Alucraft Ltd, including installing a ‘floating’ atrium supported on steel and glass rafters, and delivering supersized unitised façade panels measuring 5.4 x 3 metres and weighing more than a tonne. An additional challenge lay in creating a chamfered and inclined section of façade located above the floating atrium.
This element would normally form a repetitive feature, with the curtain walling system specially developed and designed to fit together like a jigsaw to accommodate the façade geometry. However, in this case, the element represented only a small part of the overall façade making a bespoke solution unviable. The considered response from Alucraft Ltd was to skilfully adapt standard ‘off-the-shelf’ Schüco curtain walling using its own 3D software team, 3D Solidworks software, and in-depth façade knowledge.
The completed building is Net Zero Carbon certification targeted and is set to be one of Ireland’s first Nearly Zero Energy Buildings (NZEB). Alucraft Ltd’s expertly detailed and executed façade plays a significant role in contributing to the overall environmental success of the project.
The judges praised the leading role that Alucraft Ltd took in successfully delivering this prestigious and complex project. They were especially impressed by the specialist contractor’s resourcefulness and ingenuity in adapting ‘off-the shelf’ façade components to achieve the desired aesthetic and performance requirements.

Products used




- Work material (e.g. tender specifications, BIM objects, CAD data, catalogues)
- Note content
- Direct contact to Schüco
