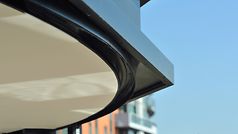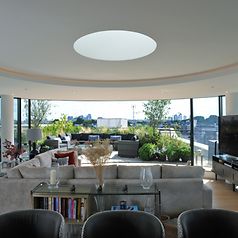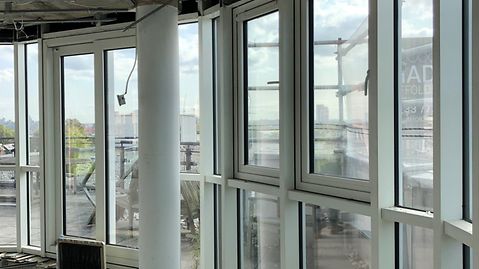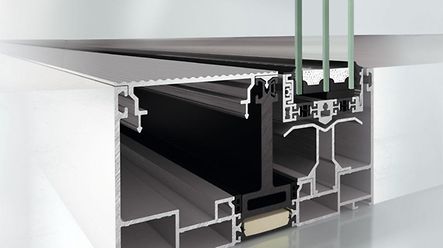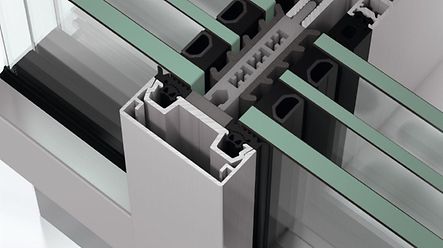Individual Home Improvement Award

Winner of the Individual House Improvement Award

Castle Court, a penthouse apartment constructed in the 1990s, was in need of redevelopment to make the most of its panoramic views over London. At the heart of Snell David Architects’ renovation scheme is an inventive roof extension that maximises and reimagines the existing external space. While the original building form is retained, the reworked ‘cupola’ now employs large, curved sliding doors to maximise views, and blur the distinction between inside and outside fabricated by L2i Limited. Substantial internal remodelling includes relocating the kitchen/ living space on the upper terrace level and establishing a new master suite on the floor below.
The principal design challenge was to create a dodecagon-shaped, structurally-bonded glass enclosure with radiused glass sliding doors on the fifth floor
of a fully occupied apartment block. Specialist contractor L2i successfully engineered the Schüco ASE 67 PD sliding doors into the cupola’s 4.6 metre radius, fully integrating them with the enclosure’s Schüco FWS 50.SI curtain walling. L2i not only had to fulfill the architect’s aesthetic and technical requirements, but also comply with budgetary constraints and the need for practicality. The final design employs natural ventilation, triple glazing, solar control glass, and recyclable materials to minimise its environmental impact.
The judges complimented the transformative qualities of the project, including the technically impressive, curved sliding panoramic doors, which have given the tired apartment a new lease of life

