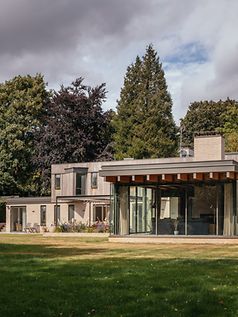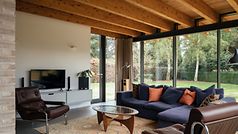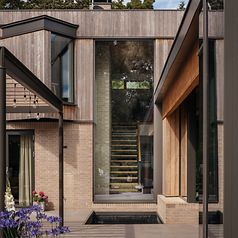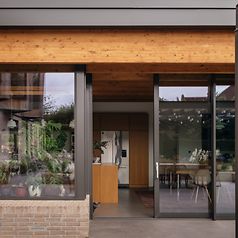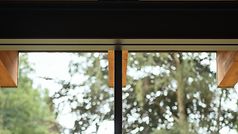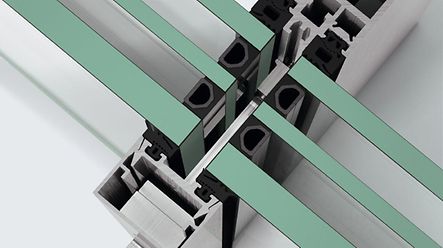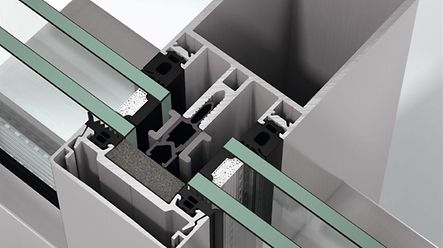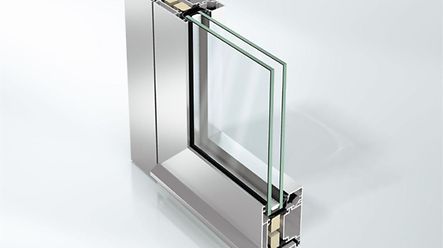Individual House Award

Winner of the Individual House Award
Located on a steeply-sloping site in Leicester, Maple Lodge is a five-bedroom house designed by Levitate Architects and Fabricated by Klarheit Aluminium. The L-shaped plan comprises a two-storey wing of cellular accommodation running parallel to the street, and a single-storey wing of open-plan living spaces extending out into the garden. One of the main design challenges was to integrate a range of different glazing systems and doors with the surrounding external fabric, which varies extensively in plan and section.
The solution was to employ Schüco curtain walling for the fixed glazing and as the main system to integrate other products, including Schüco lift and slide doors. This ensures both flexibility in use and narrow sightlines. The details were developed in close collaboration with specialist contractor Klarheit Aluminium Windows & Doors / Windowcraft enabling the supporting fabric to be precisely constructed and resulting in shorter lead times for the system profiles.
Schüco FWS 35 PD curtain walling is used for the main living area in conjunction with glass-to-glass corners and specially detailed ‘slots’ to accommodate the glulam beams, which run from inside to outside. Incorporated into the curtain walling in both two- and four-pane configurations are Schüco ASE 60 lift and slide doors. A Schüco ADS 70.HI door is employed at the far end of the curtain wall providing access to the sitting room. Schüco FWS 50 curtain walling is used to form a 5 x 2 metre picture window in the hallway, maintaining consistent detailing across the project. Elsewhere, Schüco AWS 70.HI doors ensure security, robustness and good aesthetics.
The project includes a range of active and passive environmental technologies, including an air source heat pump for space heating and hot water, mechanical ventilation and heat recovery, photovoltaic panels, and green roofs. Construction materials, including the aluminium glazing systems, were chosen for their recyclability and longevity.
The judges complimented the scheme on its ambition and deft planning. They were also impressed by the skilful integration of both large and small-scale glazing elements within the building envelope.

