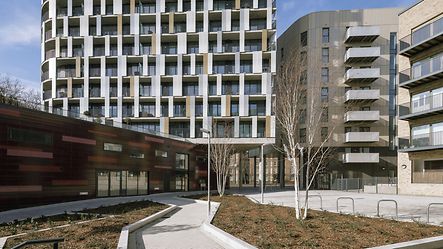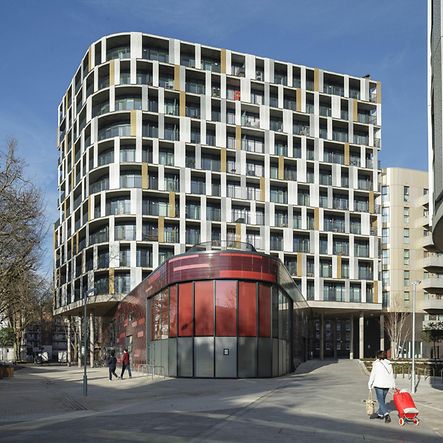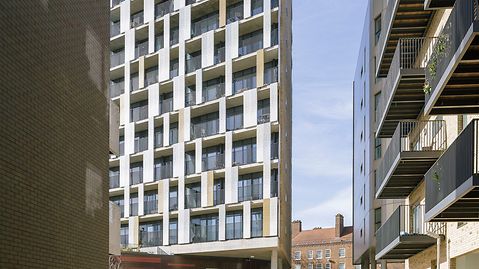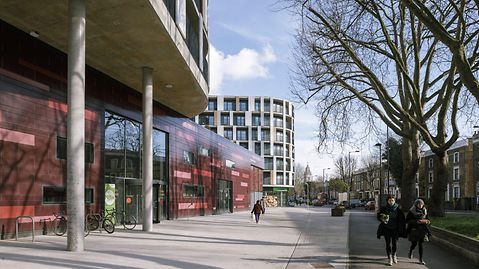
Information about the reference project
Type of building: |
Living |
Products: |
Façades |
Series: |
FWS 50 |
Location: |
London, United Kingdom |
Completion: |
2015 |
Architects: |
Fraser Brown MacKenna |
Specialist company: |
Ardmore Construction Ltd |
Picture credits: |
©Tim Crocker 2016 |
Project description
Project description
Pembury Circus in Hackney is a vibrant new residential development consisting of 268 units, re-establishing lost pedestrian routes through the estate and making a positive contribution to the townscape. The project was nominated for the 2019 Schüco Excellence Awards in the ‘Residential Development’ category.
Pembury Circus now provides a setting for a successful mixed community of all ages – offering dedicated homes for older people, a nursery, a large community centre with neighbourhood management offices, shops, a new public open space and play area.
Five new buildings form two private and one public courtyard space. The curved podium connects the buildings at ground floor level and guides pedestrians through the site – which is Hackney’s largest car-free scheme.
Schüco FWS50 was used for the entrance screens, glazed stair cores and access corridors for all residential blocks, but perhaps the system has been most important in the curtain walling and windows at podium level – forming the envelope to the retail space and community centre.
Here the Schüco system was integrated with the curved terracotta cladding. Curtain wall types were mixed using traditional stick system recessed back from the façade and frameless curtain wall windows detailed flush with the terracotta to provide a seamless skin to the façade.
The windows, which appear randomly arranged, were specifically located to provide a quality naturally lit internal environment with privacy required to suit the diverse functions of the internal space.
The project also won the 2016 LEAF Mixed-Use Building of the Year Award.

Product information
Inspiration from the reference project




- Work material (e.g. tender specifications, BIM objects, CAD data, catalogues)
- Note content
- Direct contact to Schüco

