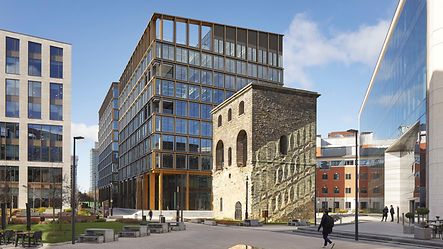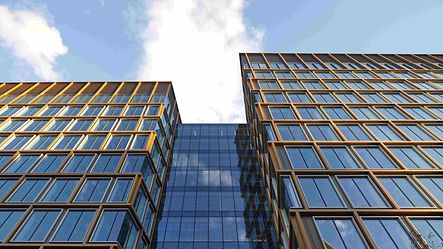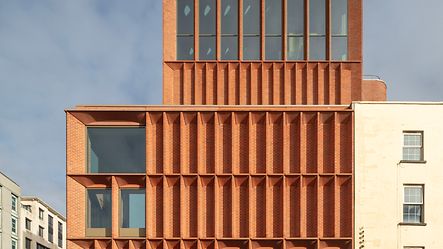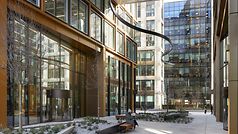Pioneering sustainable office design in Leeds
As cities strive for innovation and sustainability, the need for architectural solutions that marry aesthetic appeal with energy efficiency becomes paramount. Nestled in the heart of Leeds city centre, 11 & 12 Wellington Place sets a new benchmark for sustainable development. Schüco is committed to intelligent design, exemplary products and systems, as well as high-quality installation, as highlighted by this award-winning building.
The building, offering office, leisure and retail space, comprises two metallic bronze-clad structures connected by a stunning glazed link. The building is rated BREEAM Outstanding, meaning that the project demonstrates groundbreaking and pioneering practices that set new standards for sustainability within the industry.

Architect: tp bennett
Main Contractor: Wates
Specialist contractor: Dane Architectural
Photo credits: Hufton + Crow
Products: FWS 60 curtain walling system, AF UDC 80 SG unitised curtain wall system, ADS 75 HI door system
Emphasising the architectural commitment to elevating standards and promoting environmental respect, Andrew Leaver, Director at tp bennett, underscores the collective responsibility of architects to ‘Not only respect the environment, but also improve the health and wellbeing of occupants who use the building’. In that respect, he states, ‘We see this building setting a very high bar.’ The building was the very first winner of the of the Major Project category in the 2023 Schüco Excellence Awards. The new category is open to buildings with at least 1000 square metres of Schüco façade.
The building is also the first outside of London to achieve a NABERS Five Star review in the UK. NABERS provide sustainability ratings for the built environment. Schüco systems were key in contributing to the building being recognised as one of the UK’s most sustainable office developments. The Schüco FWS 60 curtain walling system is utilised throughout the building envelope and accommodates triple glazing for increased insulation. The building's façade is designed to maximise daylight while managing solar heat. This is accomplished using solar control glass and incorporating passive solar shading. During warmer months, the well-defined features of the façade provide natural shading for the glazed openings.


The architectural concept for the building takes inspiration from its location, which was previously the central railway station in Leeds. The design narrative aims to draw parallels to the bronze and silver tones reminiscent of railway tracks. Originally two separate plots, buildings 11 & 12 are connected by a feature link space that utilises the Schüco UDC 80 system. Each façade features a primary grid in bronze and a secondary silver-coloured frame around the glazing which adds lightness. This combination creates a layered appearance with depth achieved through projections and reveals, using colours inspired by tempered steel.
Billy Field, Director at Dane Architectural, explains the challenges posed by building the link bridge, which needed to be unitised to allow access to the site: “We couldn’t have lots of scaffolding in the area, so being able to install a prefabricated unit was key. When we have a complicated element such as this, we always turn to Schüco engineering.” Billy shares that the Schüco specification was a change for the client, Wates, which had overseen three mixed-use properties built on the Wellington Place site: “Wates were so delighted with the quality and finished result of this project that we will be working with them again on the next building in the complex.”
With an operational energy target 41% lower than the average UK office building, this building exemplifies a perfect synergy of aesthetics and energy efficiency. The building stands as a pioneering example of environmental consciousness. From its unique design inspired by the city's railway station to the seamless integration of Schüco advanced systems, 11 & 12 Wellington Place is not just a building but a symbol of excellence, setting a high bar for sustainable office developments.



