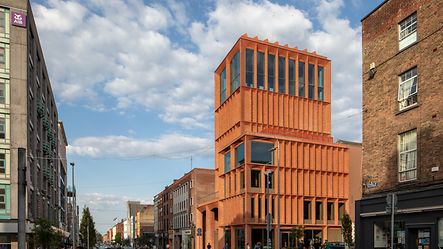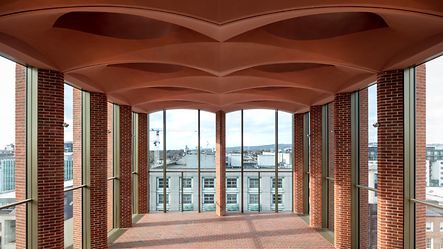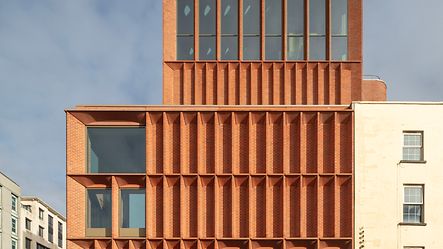Schüco Jansen spec helps create award-wining “Cathedral to Rugby”
The International Rugby Experience is a new cultural institution and visitor experience created to honour the game of rugby. Located in the heart of Limerick, this ambitious build sought to reinvigorate the city centre, complement the existing local arts and heritage attractions and forge links with Munster rugby.
Designed as a unique civic structure inspired by historic buildings, it stands as a “Cathedral to Rugby”. The building’s façade design marries expansive glazed panels with distinctive red brick to stunning effect, becoming an architectural attraction itself.
The seven-storey building features state-of-the-art interactive displays, retail spaces, a café, event areas, and a top-floor hall with sweeping views. Its grand entrance portico is a hub for visitors, especially on game days.

Architect: Níall McLaughlin Architects
Main contractor: Flynn
Specialist contractor: Alutec and KCC Group
Photo credits: Nick Kane and Jed Niezgoda
Products: Jansen VISS 50, Janisol HI doors, Janisol HI window, Jansen Economy 60 non-fire rated doors, Jansen Janisol C4 EI60, Jansen Janisol 2 EI30
High quality systems for a high quality design
Níall McLaughlin Architects specified Schüco Jansen for the façade and internal glazing. Subcontractor Alutec manufactured and installed the external systems, including Jansen VISS 50, with specialist subcontractor KCC Group delivering the internal specification.
Having worked with Schüco on another award-winning project, Master’s Field Development in Oxford, Níall McLaughlin Architects had no doubts about specifying Schüco for this project. “We needed a supplier that could achieve narrow frame depths but also accommodate strenuous height and fire rating requirements.
“We were confident Schüco systems could deliver on the building’s façade and wanted to achieve consistency with internal glazing, something Schüco could also deliver,” explained Tom McGylnn, Associate at Níall McLaughlin Architects.
Níall McLaughlin Architects received support from Schüco during the design process. Tom commented: “The expertise from the Schüco Technical Team in the design stage was invaluable, especially in addressing complex junctions and façade details. After presenting Schüco with the design intent, they were very helpful at filling in the gaps.”
The building enjoys a balance of glazed and solid façades to provide a mix of light-filled social spaces and black box exhibition rooms. The top floor is glazed on all four sides. A stunning combination of dramatically tall and arched ceilings supported by exposed brick walls are interrupted by full height glazed panels giving panoramic views of the cityscape below.
Concerns about solar gains in this space were abated as Schüco steel curtain-walling allowed the incorporation of suitable glass, achieving good u-values, and concealed automated blinds at the window heads.
The International Rugby Experience was designed with a “fabric-first” approach and energy use is reduced through an efficient building envelope. The fabric’s thermal and glazing performance exceed Part L and are closer to the Nearly Zero Energy Buildings performance targets.

Getting it right on the inside

KCC Group worked closely with the architect on the internal steel glazed screens and doors. Using Schüco systems, they were able to achieve heights of up to 3 metres, accommodating massive expanses of glass. Both fire and non-fire rated Schüco systems offer beautifully slim frames. Coated in a light-bronze powder finish in this instance, the steel profiles contrast handsomely with the surrounding exposed brickwork.
In total, 56 Schüco Jansen screens and doors were installed in the interior of the International Rugby Experience – 52 of which were fire rated. The systems provide a combination of EI30 and EI60 integrity and insulation fire protection and were installed with integrated access control and hardware.
Eric De Vos, Contracts Director at KCC Group said: “Schüco systems offered a range of performance characteristics which allowed us the flexibility to create a variety of designs to satisfy the functional and aesthetic requirements defined by the architect and design team.
“After a meticulous design and development phase on a project where every single detail was so carefully considered, we were able to deliver a solution that would bring the architect’s vision to life, creating an award-winning building that will be used and enjoyed by so many for years to come.”
Using Schüco Jansen steel systems externally and internally created a common language across the building’s glazing to great visual effect. The International Rugby Experience is the ultimate example of the versatility of Schüco systems, showcasing how they combine elegant aesthetics with top-tier technical performance.
Winning both the Health, Culture and Leisure Building Award and the People’s Choice Award at the 2023 Schüco Excellence Awards, the International Rugby Experience has proved to be an architectural success.