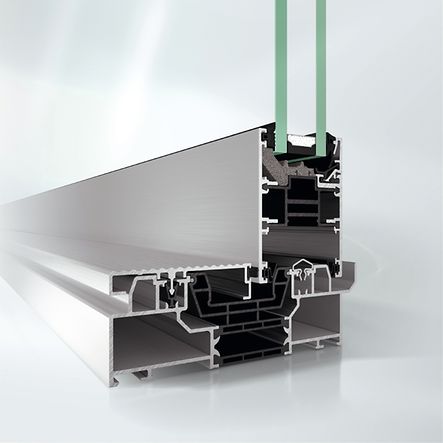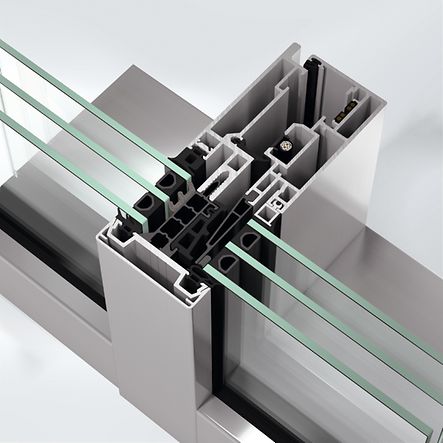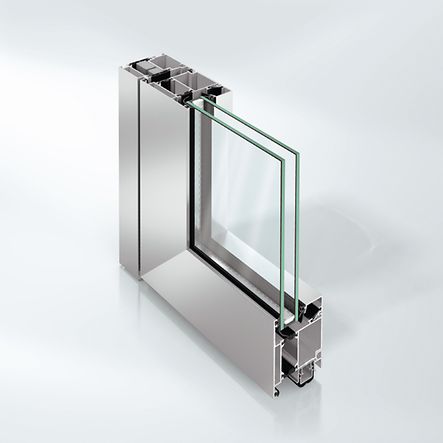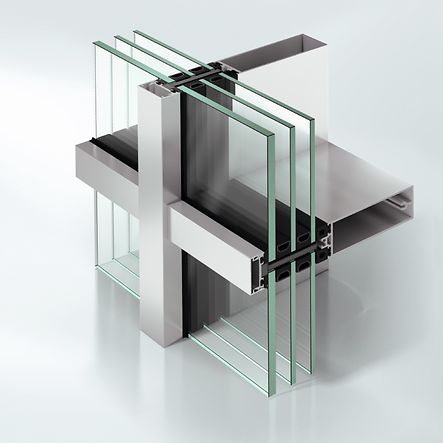
Permanent display at the National Self-Build and Renovation Centre
Schueco UK, Britain’s leading specialist in aluminium systems for the residential market, now has a permanent static display at the National Self-Build and Renovation Centre (NSBRC) in Swindon, Wiltshire.
Schueco UK’s stand (no: TV 82)
Schueco UK’s stand (no: TV 82) features their very latest slimline sliding door system, a contemporary panoramic design façade with narrow sightlines and glass-to-glass corner, a concealed vent window system, entrance doors with designer panels and door control system. In addition, there is a TV monitor showing a gallery of project installations.

Schüco ASE 60 sliding and lift-and-slide system
The Schüco ASE 60 sliding and lift-and-slide system boasts excellent thermal insulation values and represents a comprehensive solution in terms of design and comfort. It allows for individual requirements to be incorporated into large-scale units.
Planning Benefits
- Modularity and a variety of possible opening types guarantee flexibility and design freedom
- Comfort and design highlights: level threshold and slimline interlock section with a face width of 40 mm
- Clean, high-quality appearance when open thanks to concealed fittings components
- The convenient and secure Schueco SmartStop and SmartClose systems ensure high-quality handling
- New opening type 1A allows puristic, architectural design
Fabrication Benefits
- Use of one fittings sytem: Complexity and storage are reduced for both sliding and lift-and-slide applications
- Short fabrication time and increased process reliability thanks to multifunctional components and prefabricated construction parts
- Vent fabrication without rolling: The split insulating bar both reduces the bi-metallic effect and meets RC2 requirements
- Various applications: The wide variety of opening types offers a solution for virtually any application
- New: Use of just one fittings system for both sliding and lift-and-slide applications reduces complexity and storage
Schueco Façade FWS 60
New Schueco FWS 50 / FWS 60 mullion/transom façade combines simple fabrication with high energy efficiency to passive house standard
The Schueco Façade FWS 50 / FWS 60 sets new standards of fabrication and energy efficiency. The focus of the development of the tried-and-tested systems was particularly the optimisation of fabrication in the workshop and on the construction site. New prepared system components ensure, for example in the workshop, much faster and therefore more efficient fabrication processes.
The Schueco FWS 50 / FWS 60 façade provides architects with a diverse range of design options – including the passive house-certified SI version – in the popular face widths.
New system components streamline in particular the fabrication processes on the construction site: for example, the innovative building attachment system that ensures reliable fabrication through the elimination of interfaces.
Very heavy panes will be even easier to fabricate in future thanks to the new range of glazing supports, and will retain the same high level of load transfer.
A new cable guidance system now guarantees the metal fabricator the safe integration of electrical components in the mullion/transom façade.
Product Benefits
Energy
- Passive house-certified SI system with new isolator technology: Uf values up to 0.70 W/(m²K)
- New HI isolator to passive house standard: Uf values of up to 0.90 W/(m²K)
- Complete solutions for the integration of Schueco BIPV systems
Automation
- New cable guidance system for simple, safe installation and commissioning of mechatronic components of up to 230 V AC:
- Rear cable channel on mullion enables the flexible installation of cable guides during installation or thereafter
- Additional components for the safe penetration of connection areas and panels
- Integration of Schueco AWS 114 as projected top-hung window or parallel-opening window: possibility of large automated window solutions incorporated in the building management system for standard and SHEVS applications
- Insert outer frame profiles for integration of the Schueco AWS window series with Schueco TipTronic fitting
Security
- Burglar resistance tested to RC 3
Enhanced function
- New glazing supports for maximum weights and simple fabrication


Schüco Door ADS 70 HD
Basic door system with high stability and attractive design
The Schüco ADS 70 HD (Heavy Duty) door system creates attractive design features in every façade with its large-format solutions. The extremely robust and durable aluminium construction enables large opening widths and clearance heights – perfect for commercial buildings with high visitor numbers.
The Schüco basic door system, with a basic depth of 70 mm, offers a large degree of design freedom and a variety of options for planning tailor-made door solutions.
With its outstanding structural properties, the Heavy Duty door system guarantees maximum security and reliability even under the high loads experienced in heavily used entrance and exit areas.
- Optimised for heavily used entrance and exit areas
- Large selection of hinges: concealed hinges and barrel hinges
- Optional panic fittings and emergency exit control can be used
- A high standard of security: burglar resistance in accordance with DIN EN 1627
- Ease of access: can be designed as an anti-finger-trap door
- Attractive design options: designs with bevelled (Residential Line) and rounded (Soft Line) leaf contours
Schueco Façade FWS 35 PD
New, slim façade design for almost frameless transparency
Transparent architecture that meets the most demanding of requirements needs more than just large areas of glass. Only in combination with unobtrusive, puristic profile systems does it acquire its impeccable character. The Schueco FWS 35 PD Panorama Design façade now bridges this divide between aesthetic and slimline requirements. Within the aluminium system business, the innovative aluminium façade offers a unique, reduced face width of 35 mm – and thereby fulfils thermal insulation values to passive house standard.
In addition to the excellent architectural quality of the system, particular value has also been placed on simple, efficient fabrication and installation. New prepared system components ensure a considerably faster fabrication process in the workshop. An optimised system for attachment to the building structure and the patented fixing system for pressure plates reduce interfaces and enable efficient and reliable installation, which is forgiving of tolerances.
The Schueco FWS 35 PD Panorama Design façade system is ideally suited to representative façade areas close to the ground of luxury residential and commercial projects.
Product Benefits
Energy
- Passive house-certified system with new isolator technology for reliable fabrication: Uf values up to 0.88 W/(m²K)
- Two thermal insulation standards: HI and SI isolators available
- Triple glazing with a glass thickness of up to 50 mm can be installed
Automation
- Integration of the Schueco AWS window series with Schueco TipTronic fitting
Security
- Burglar resistance to RC 2 on demand
- System articles for transferring glass loads of up to 400 kg in the system
Enhanced function
- Compliance with applicable glazing regulations, e.g. glass edge cover of 12 mm

The National Self-Build and Renovation Centre
Visitors will be able to use a scanning facility to request further information and brochures.
The National Self-Build and Renovation Centre – which is the largest facility of its kind in the UK – attracts approximately 17,000 visitors every year, all of whom are actively involved in planning or executing a building project.
For further information on the new Schueco UK stand
or to arrange an appointment to visit the Centre, please contact the NSBRC.
OPENING TIMES
Tuesday – Saturday, 10am – 5.30pm
Sunday 10am - 4:30pm
NSBRC - Lydiard Fields,
Great Western Way,
Swindon SN5 8UB