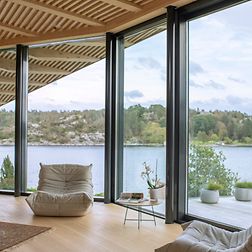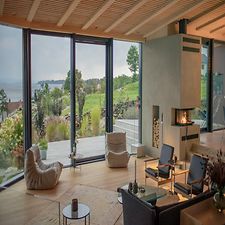Villa Reilstad
The steep, ragged cliffs of Finnøy Island offer spectacular views and are a stunning place to live. That is, if you can manage to build on this exposed landscape. Norwegian-born Merete dreamed of making a home here and commissioned the Helen & Hard architectural practice to realise her vision. The result is a house which almost seems to have grown up out of the rocks one day and, on seeing the ocean below, decided to stay.
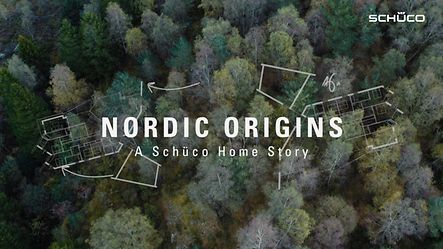
Would you like to watch the film with English subtitles? Click here.
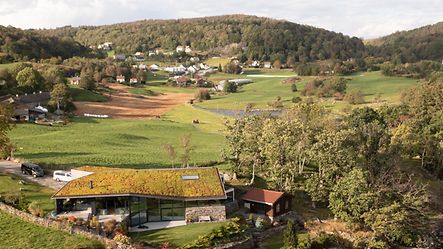
In harmony with its surroundings
After spending more than 30 years overseas, the client, Merete, wanted to return to her native Norway and build a home amidst the primal rocky landscape of Finnøy Island. With the Reilstad Summerhouse, she is now living her dream. The building is organically adapted to the distinct gradation of its rocky surroundings, falling easily into harmony with nature. Covered with a curved roof, the house is structured in four levels which lead down to the sea. A terrace connects each level to the outside, making the house look as if it has almost grown out of the rocks themselves. Due to the steep incline of the plot, the timber construction rests on a concrete slab.
An interior landscape made of glass and ash wood
The client's wish to design the house like a natural extension of its surroundings was taken on board by architectural practice Helen & Hard when planning the interior spaces, too. Together they decided to devise the interior as a landscape in itself, creating a sort of landscape within a landscape. This idea becomes apparent as soon as you enter the house. From the entrance at the highest level, a breathtaking stair construction unfolds in front of you, flowing through the four levels of the house at times like a fan, at others like arms branching out to the sides. The stairs give structure to the open interior, made predominantly of ash wood and glass. Formed of projections and niches, the stairs echo a rock formation. To the right is the kitchen and eating area with a terrace, while the guest wing, with bedrooms and bathrooms, lies to the left. Three steps down is the living area, where a striking panoramic view envelops you. The areas up to this point were conceived as a common space. Another floor below is the master suite, with bedrooms, bathrooms, an office and a separate entrance. Areas for relaxation, such as the TV room, gym and sauna, are located at the foot of the stairs.
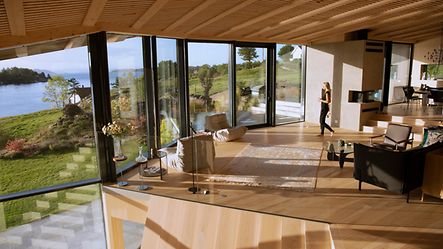
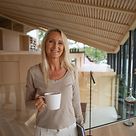
Merete's favourite part of her home is "the light, the changing weather, and being able to live with the seasons. I love waking up to a view of the sea, hearing the rain and the storms outside, and coming in from the rain, shutting the door behind me and saying 'Ah, I'm back home.'"
Elegant glazing with outstanding stability
And the sea is everywhere. Precise planning was required in order to ensure the sensational views. The exposed location of the house on the hillside meant that the glass needed to be able to withstand extreme wind and rain. The architects decided to use Schüco AWS 70.HI (High Insulated) aluminium windows and ADS 70.HI doors, with a basic depth of 70 millimetres. The Schüco FWS 50.HI façade system also contributes to the house's stability. This façade, which blends in harmoniously with the Schüco ASS 70.HI lift-and-slide system, enables large-scale glass constructions to be built with high wind resistance and watertightness. Some of the glass reaches right up to the eaves of the roof, something which posed a real challenge for the installers, AS Rubicon, who already needed nerves of steel make the delivery on such a steep plot of land. But the elegance and transparency of the house mean that this sturdiness is barely noticeable. With its slimline frames and profiles, the floor-to-ceiling glazing fades into the background and allows nature – the sky, the rocks and the water – to take centre stage.
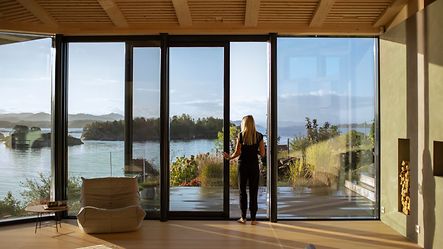
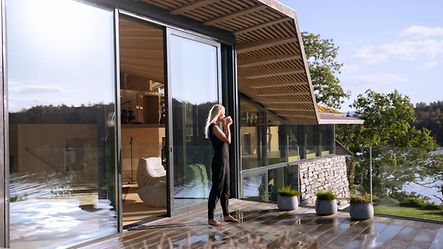
Building type: Residential
Architectural practice: Helen & Hard AS Oslo
Products: Sliding doors, doors, façades, windows
Schüco systems used: AWS 70.HI Aluminium window, ADS 70 SL.HI Aluminium door, FWS 50 Façade, ASS 70.HI Classic Design Sliding Door
Location: Reilstad, Norway
Completion: 2018
Specialist company: AS Rubicon
