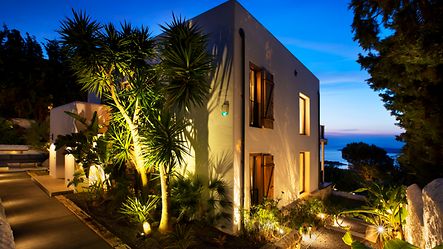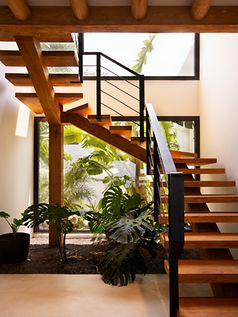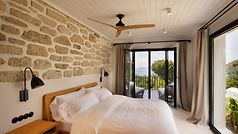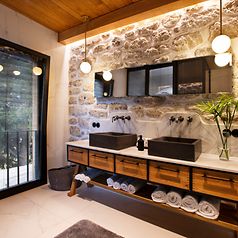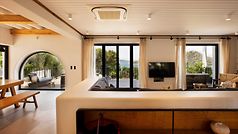ADA House
Nestled in the hills of the Aegean cost, Island House captivates with its inspiring architectural interplay between shapes, colours and textures.
The island house concept
With a panoramic view across the Aegean Sea and the island of Chios on the horizon, you immediately get that holiday feeling. If you let your gaze wander, your eyes are sure to fall upon the ruins of a historic Ionian temple on the neighbouring hill. Island House is located in the hills of Ildırı, a picturesque coastal town in the district of Çeşme. The setting is just as unique as the home's sophisticated design and living concept. Strictly speaking, Island House is actually located on a peninsula – a headland at the westernmost end of Turkey – but its architecture is shaped by the style of island houses in the region. When designing the house, architect Gürcan Dere was particularly inspired by the façades of the houses of Pirgi, an old Genoese town on the opposite island of Chios. “The dominance of the white, natural plaster of the façade, in conjunction with the organic shapes and the semi-circular windows, perfectly reflect the spirit of the Aegean islands,” he explains.
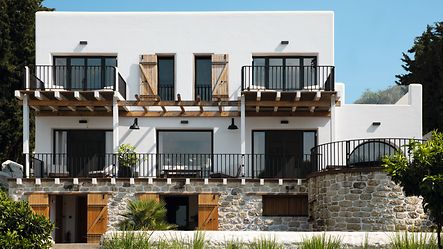
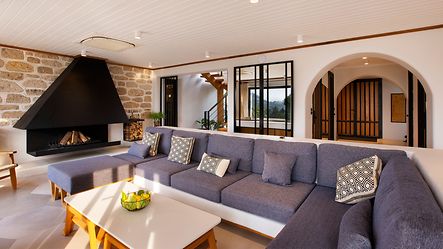
White house, green hills, blue sea
Even before the residents moved in, the natural island lifestyle of the Aegean coast could be felt in the 290 m2 house – the snowy white paint, soft shapes, rustic masonry and chestnut ceiling beams all lend the building its characteristic island house feel. The architect's use of white as the predominant colour had a particular purpose for this house. “It makes the house stand out at the point where the green of the surrounding nature meets the blue of the sea. We deliberately avoided using another dominant texture or colour,” explains Gürcan Dere, whose design and architectural practice specialises in coastal architecture. The interior design also follows this simple colour scheme – no bright or opulent colours were used. The hexagonal porcelain tiles from Italy lend a warm, Mediterranean feel to the open living and dining area, while remaining discreet. The only eye-catching element in the house – besides the breathtaking view – is the striking black fireplace. The cool metal sheet creates a visual link to the iron used in the staircase and the terrace balustrades. Black fittings, door pulls and switches set matching accents, as do the dark window and door profiles. These break up the traditional look and give the interior a stylish and modern appearance.
Sustainable building
In addition to the chimney, the entire building is heated via under-floor heating. The window and door systems were selected with a focus on high-quality technology and considered details. Safety glass with integrated sun shading and insulated profiles not only provides the necessary thermal insulation, but also offers protection against the powerful winds and strong sunlight of the region. This in turn reduces energy consumption and costs for electrical cooling – a considerable benefit considering the glass area is 65 m2. The ASS 70 FD folding sliding system connects the living and dining area to the balcony, and offers a fluid transition thanks to the level threshold. The water treatment systems are very technically sophisticated and contribute to the building's sustainability. The water is sourced from artesian wells and treated so that it is suitable for use as drinking water. The Cradle to Cradle certified AWS 65 window system is also sustainable. The Cradle to Cradle concept visualises all materials as nutrients in closed cycles.

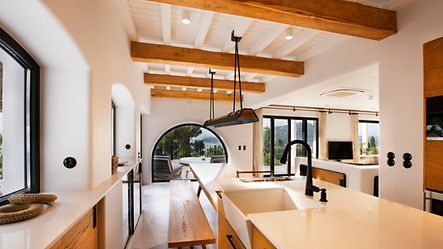
A guesthouse in planning
The greatest challenge for Gürcan Dere during planning was bringing all the client's desires together to form a harmonious whole. “The plan for the building, besides the visual requirements, was for it to be simple and functional, energy-saving and easy to maintain. The client also wanted to ensure that the building could potentially be used commercially in the future, too.” To meet this requirement, the bottom floor was fitted with a service kitchen with a counter, extra toilets and a separate garden area. The laundry room, a wine cellar with space for 2000 bottles, and a separate guesthouse with two more rooms make the house suitable for letting as a holiday home in the future. “This was just another reason for us to showcase the lifestyle of the Aegean Sea and its islands, which we personally love so much, through the interior and exterior design of this house, in an inspiring way.”
Project: Island House
Location: Ildırı, Turkey
Completion date: 2020
Architect: Gürcan Dere Design Studio
Fabricator: M.A.T.
Products: AWS 65 BS, AWS 65, ASS 70 FD, ADS 50.NI, ADS 65
Photographer: Gürkan Akay
Find out more about Schüco sliding doors in our web special at
