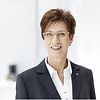Headquarters serves as a symbol of sustainability, innovative façades and the future world of work
The new Schüco One company headquarters in Bielefeld
Bielefeld. Schüco One is the name of the recently completed Schüco company headquarters, which has been built according to the plans of the Copenhagen-based architectural practice 3XN. The modern office building boasts a dynamic design with open workspaces that encourage communication and demonstrates what can be achieved today from a technical point of view using sustainable and pioneering façade systems. Schüco One will be the first building in the world to receive all three sustainability certifications from the LEED, BREEAM and DGNB labels. The newbuild serves as a symbol on the Schüco Campus, while at the same time heralding a new era in the world of work.
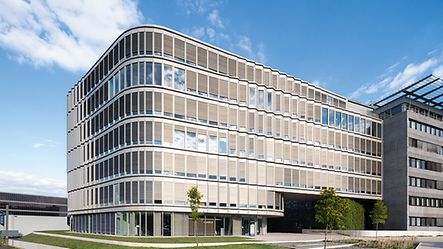
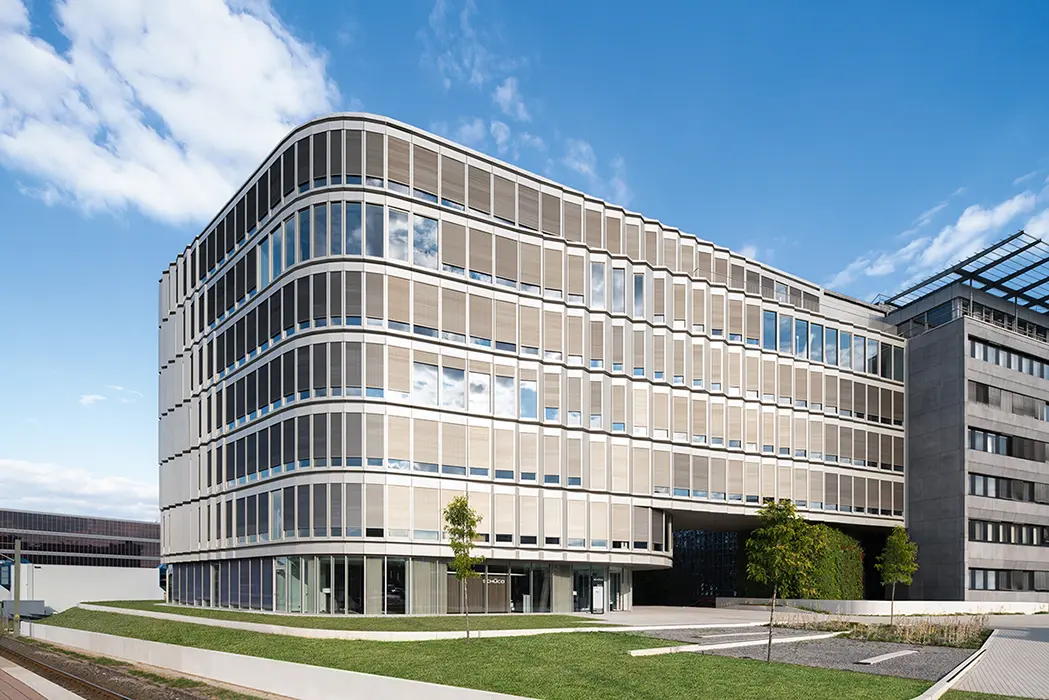
Photographer: Stefan Brückner / Usage rights: Schüco International KG
The new Schüco One company headquarters in Bielefeld: the headquarters serves as a symbol of sustainability, innovative façades and the future world of work.
Download (jpg, 5,8 MB)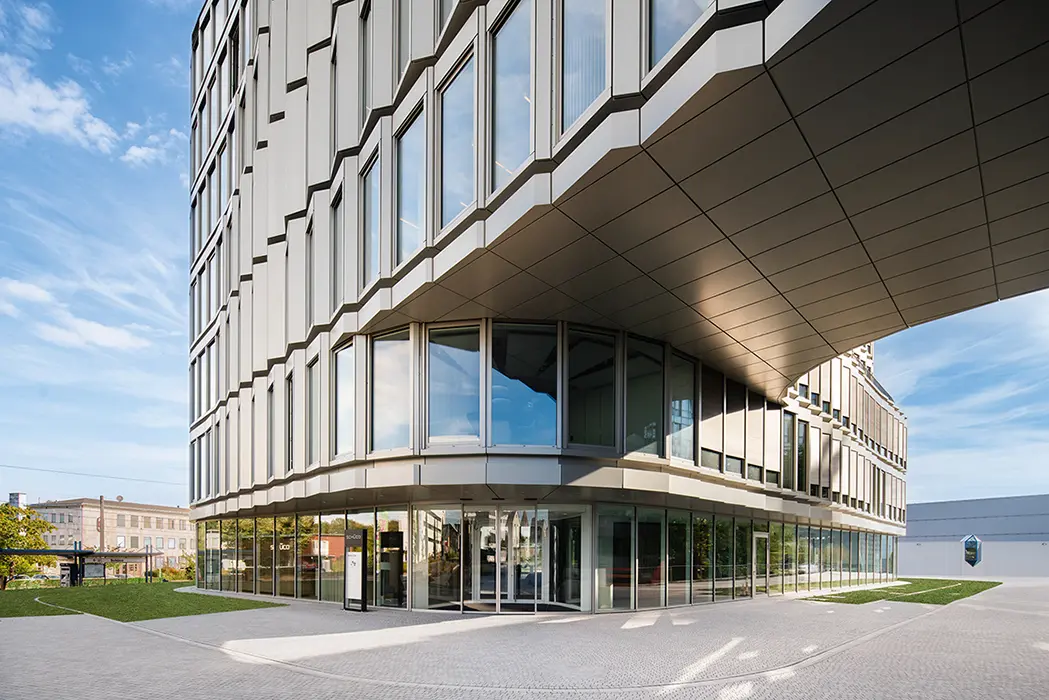
Photographer: Stefan Brückner / Usage rights: Schüco International KG
A glass bridge spanning five floors connects the newbuild with the old building. Together, the two buildings form the Schüco One company headquarters.
Download (jpg, 6,2 MB)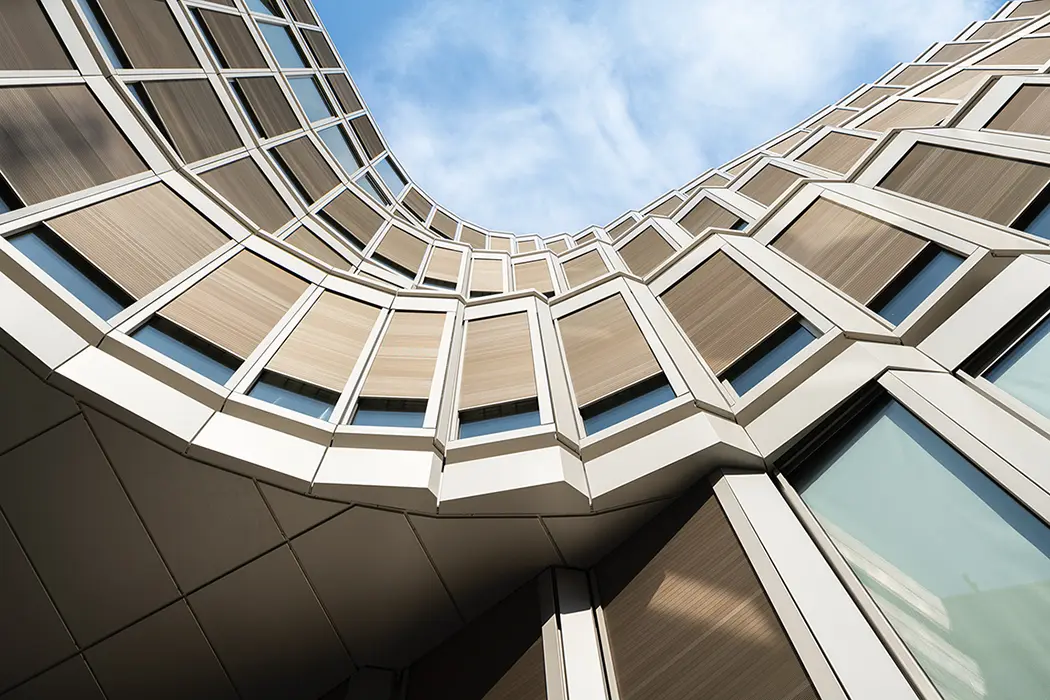
Photographer: Stefan Brückner / Usage rights: Schüco International KG
Combination of aesthetics and innovative technology: Schüco One will be the first building in the world to receive all three sustainability certifications from the LEED, BREEAM and DGNB labels.
Download (jpg, 6,1 MB)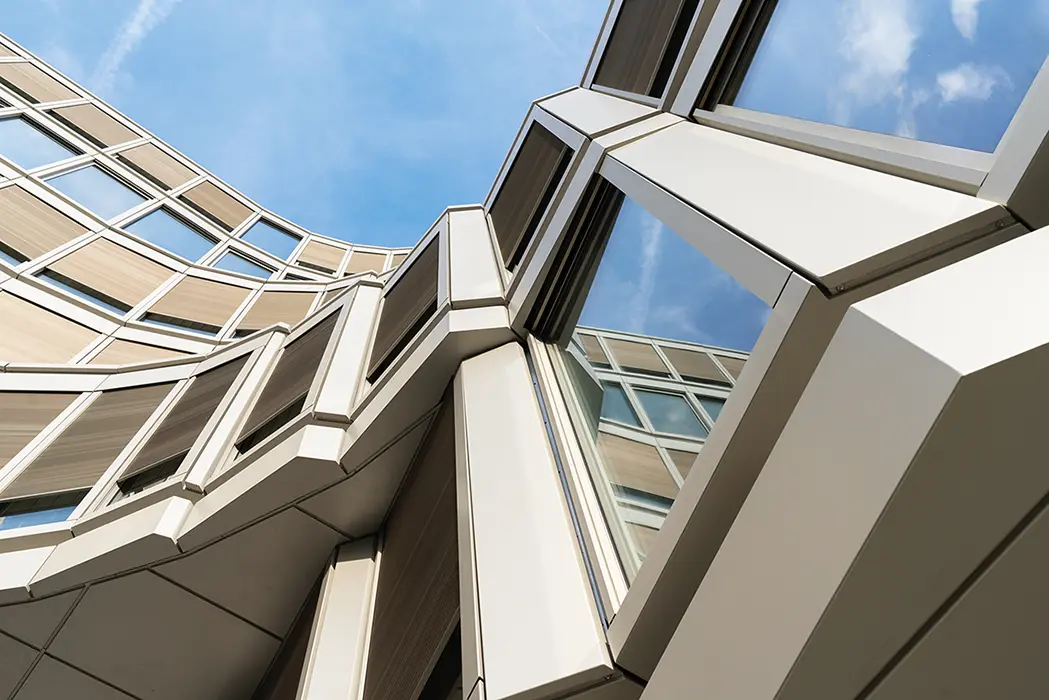
Photographer: Stefan Brückner / Usage rights: Schüco International KG
Combination of aesthetics and innovative technology: Schüco One will be the first building in the world to receive all three sustainability certifications from the LEED, BREEAM and DGNB labels.
Download (jpg, 5,4 MB)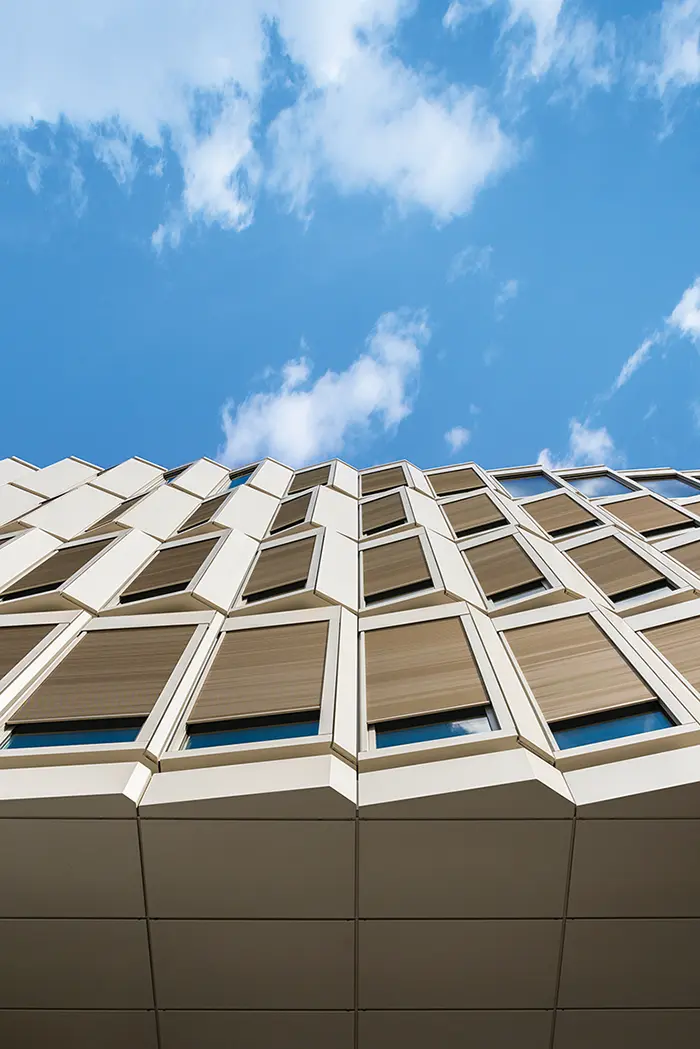
Photographer: Stefan Brückner / Usage rights: Schüco International KG
The folded design of Schüco One's main façade resembles an accordion and creates exciting visual effects. The façade has been designed as a special construction with a 90 mm basic depth, based on the Schüco AWS 75.SI+ window system.
Download (jpg, 5,7 MB)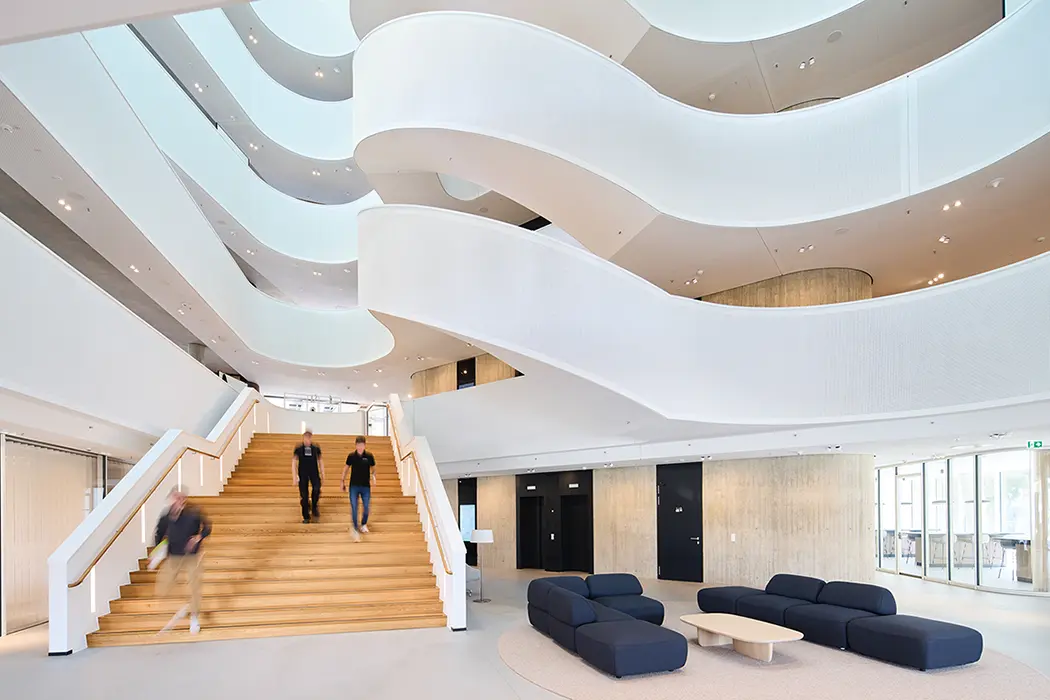
Photographer: Frank Peterschröder / Usage rights: Schüco International KG
Meeting place: the welcoming entrance area with its wide staircase invites people to communicate and share their knowledge with one another.
Download (jpg, 5,4 MB)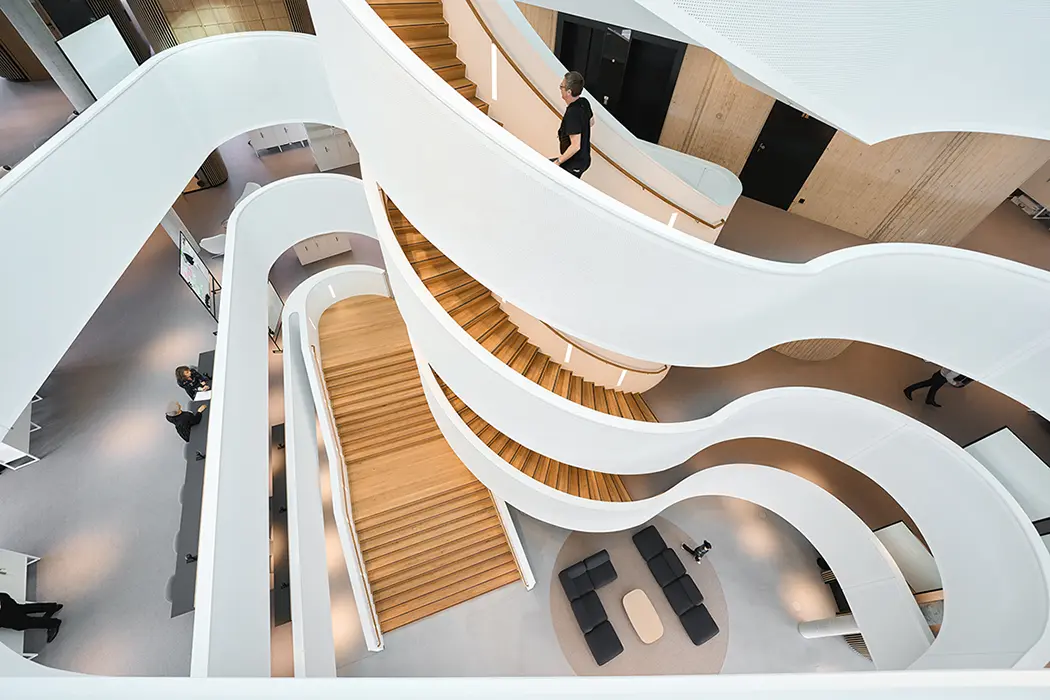
Photographer: Frank Peterschröder / Usage rights: Schüco International KG
The interior is characterised by clean lines, organic shapes and daylight, with a central atrium that spans every single floor. The white parapets arranged around a rotunda to create the terraces give the building its distinctive design.
Download (jpg, 5,4 MB)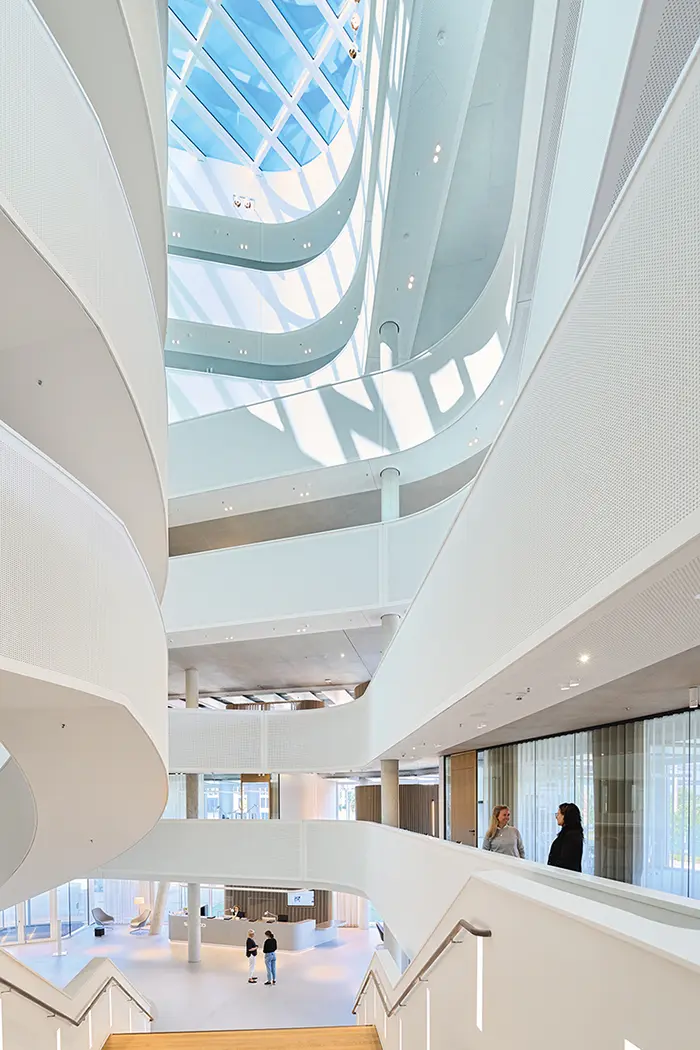
Photographer: Frank Peterschröder / Usage rights: Schüco International KG
The interior is characterised by clean lines, organic shapes and daylight, with a central atrium that spans every single floor. The white parapets arranged around a rotunda to create the terraces give the building its distinctive design.
Download (jpg, 5,4 MB)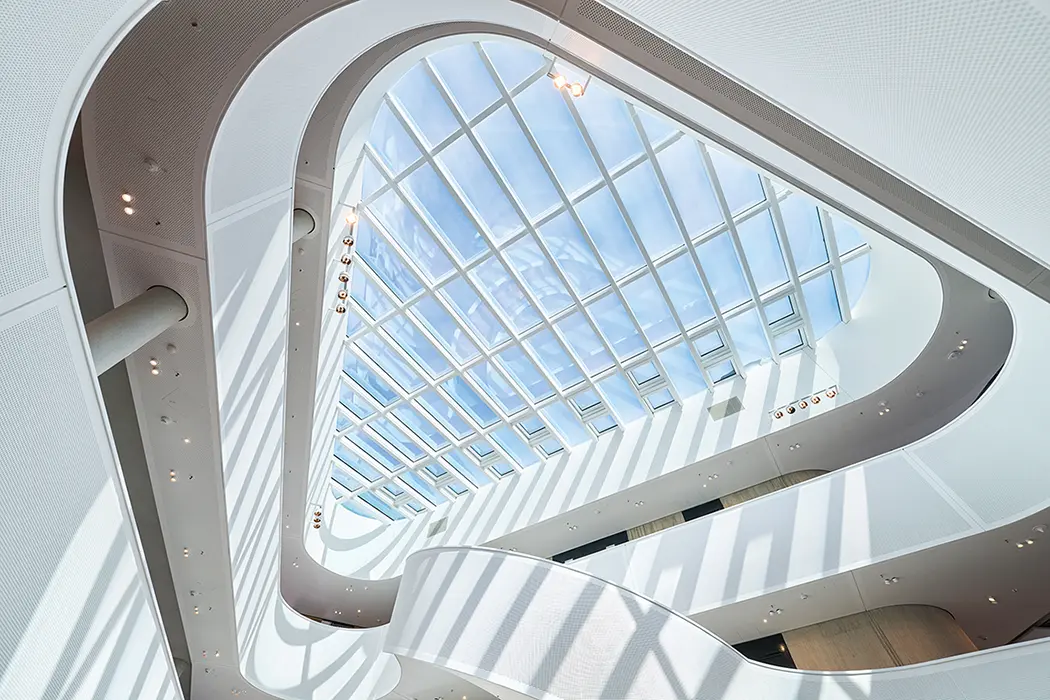
Photographer: Frank Peterschröder / Usage rights: Schüco International KG
A large glass roof above the atrium floods the deepest parts of the building with lots of daylight.
Download (jpg, 6,4 MB)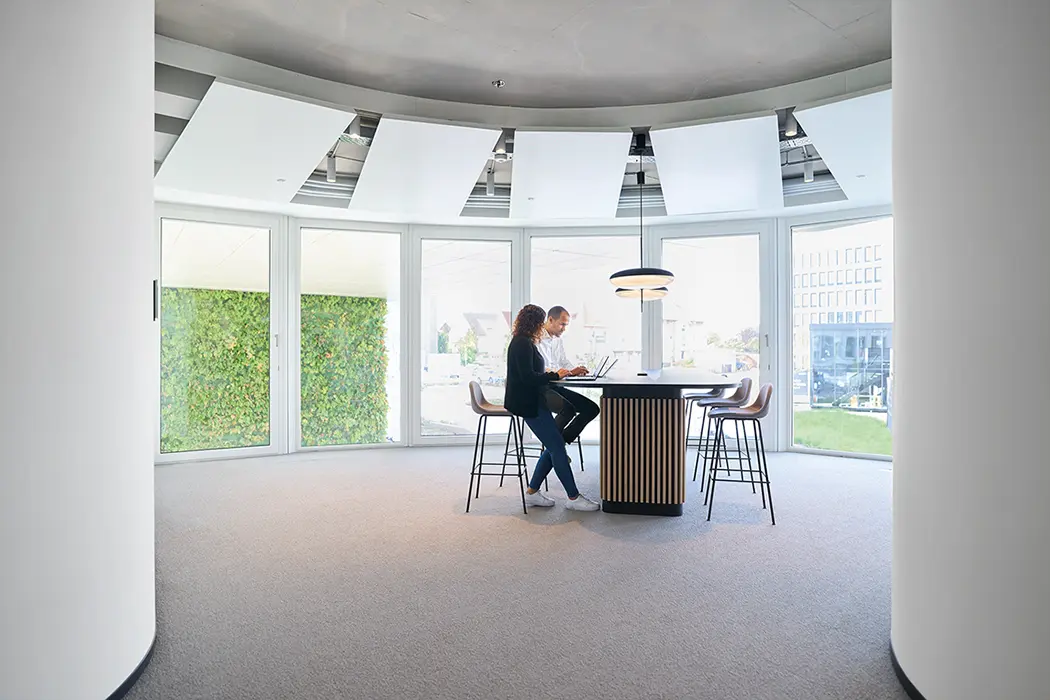
Photographer: Frank Peterschröder / Usage rights: Schüco International KG
The focus is on communication and informal discussions: based on the New Work principles, Schüco One heralds a new era in the world of work.
Download (jpg, 5,4 MB)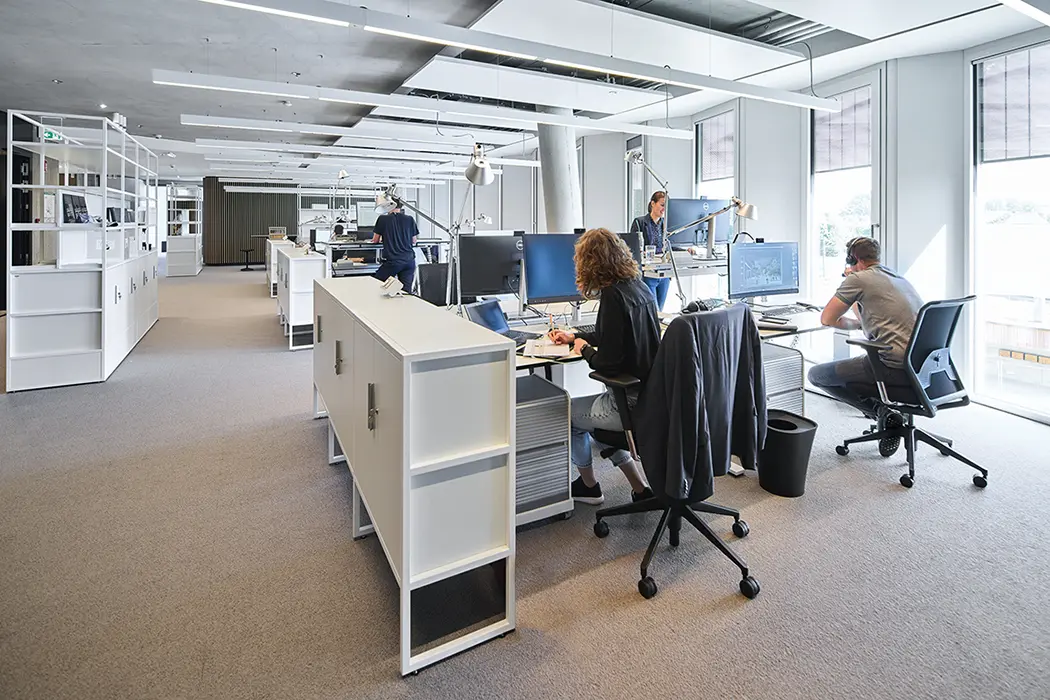
Photographer: Frank Peterschröder / Usage rights: Schüco International KG
The focus is on communication and informal discussions: based on the New Work principles, Schüco One heralds a new era in the world of work.
Download (jpg, 6,3 MB)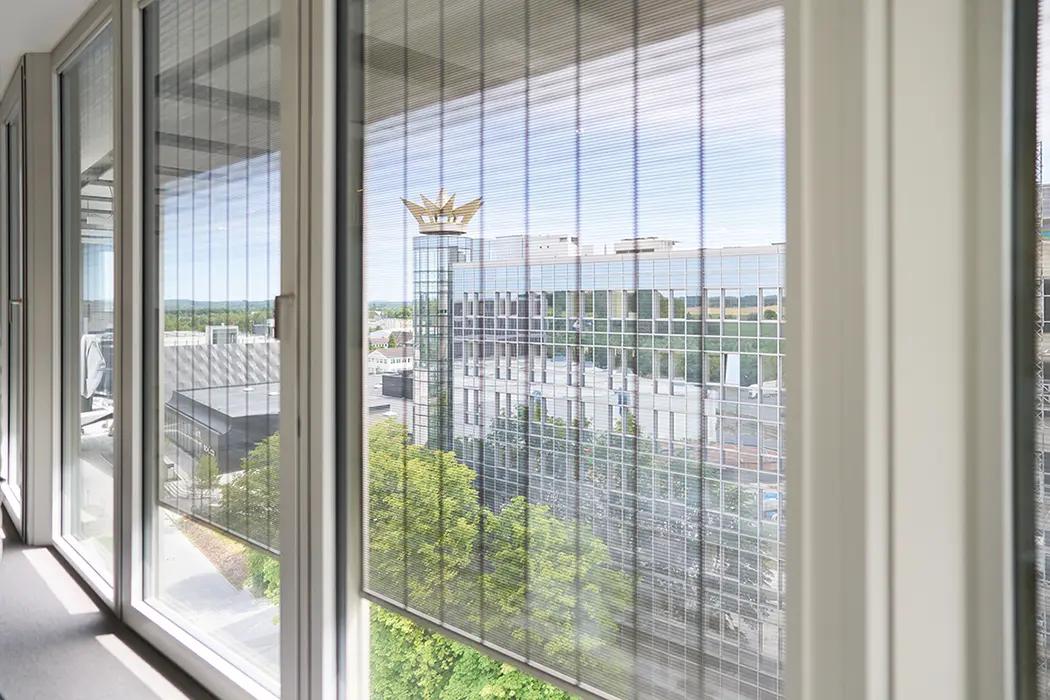
Photographer: Frank Peterschröder / Usage rights: Schüco International KG
The electrically-operated, system-integrated Schüco Integralmaster glare protection along with the external Schüco CSB sun shading on rollers ensure that the workspaces remain free from glare and are adequately shaded.
Download (jpg, 6,1 MB)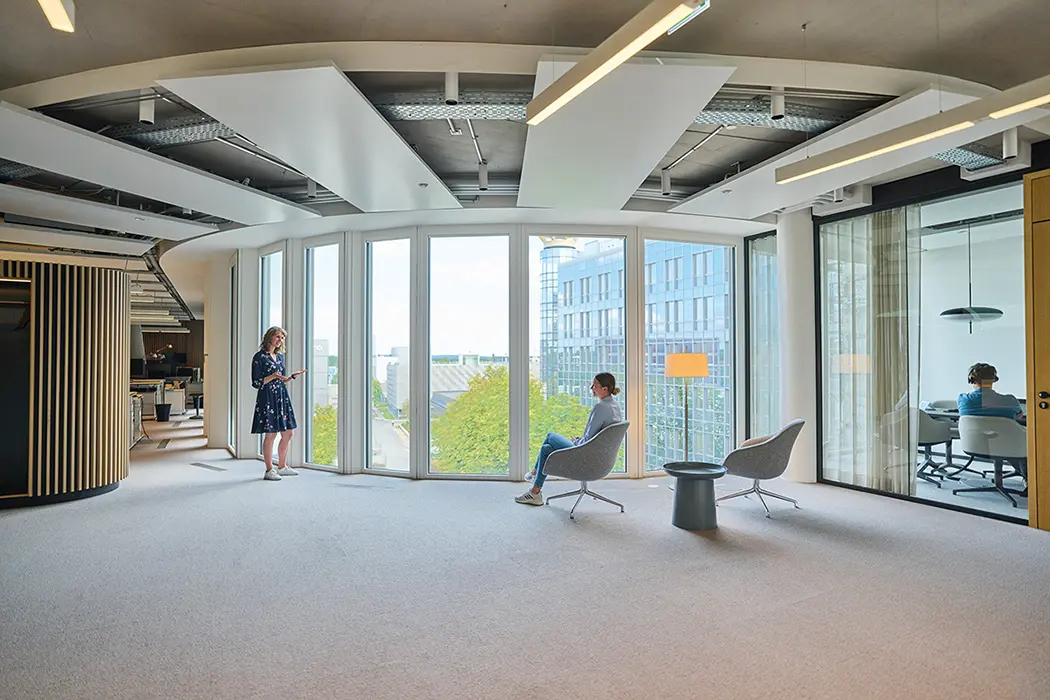
Photographer: Frank Peterschröder / Usage rights: Schüco International KG
Individually designed areas provide staff with lots of places to escape to where they can undertake creative and independent work.
Download (jpg, 6,8 MB)HINT
The image files available here to download are exclusively permitted for use in print and online publications for editorial purposes in connection with the Schüco press release which is available to download on this site. To safeguard the copyrights entrusted to us by the photographer, use of the pictures is only permitted if the source is quoted as detailed above.
