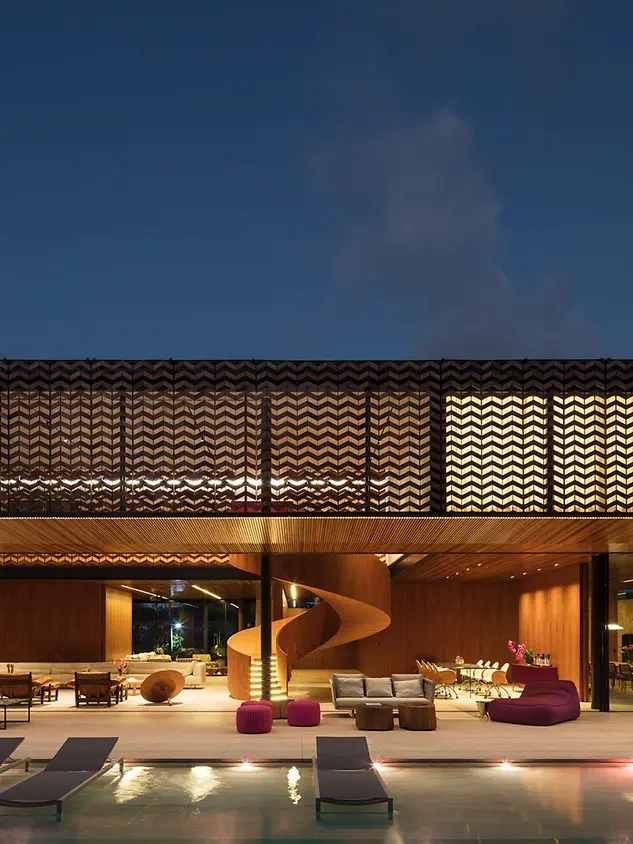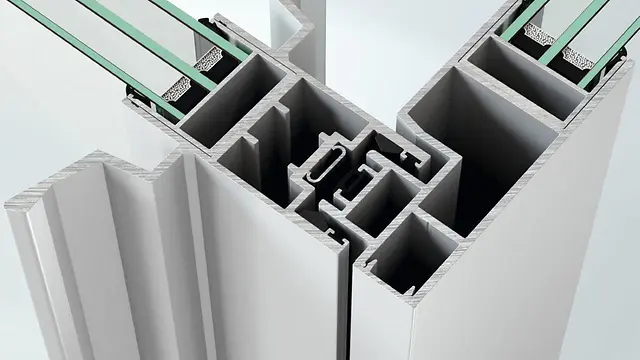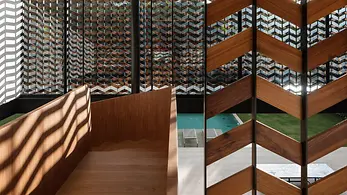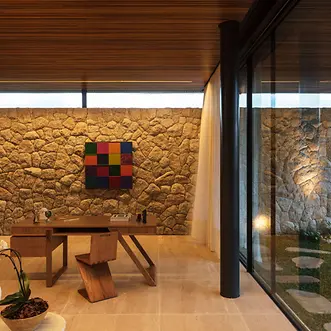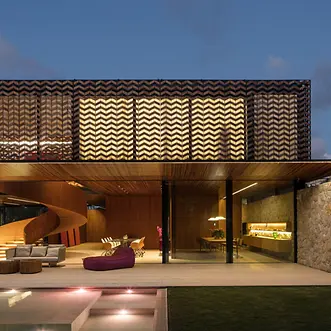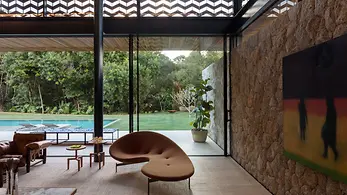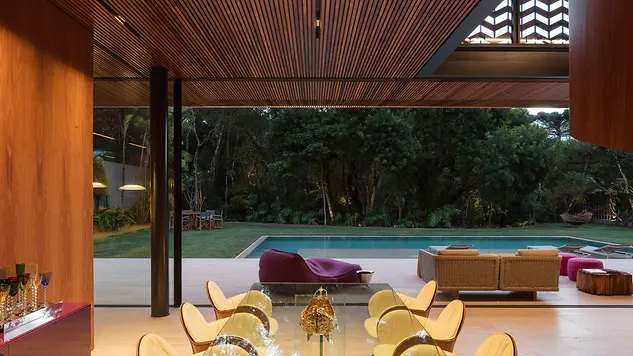Open architecture – living without boundaries
The client's wish was completely clear: they wanted to blur the boundary between the living space and the garden in their home. The primary aim of Marcos Bertoldi Arquitectos was therefore to create a flexible living space that provides a flowing transition between indoors and outdoors.
