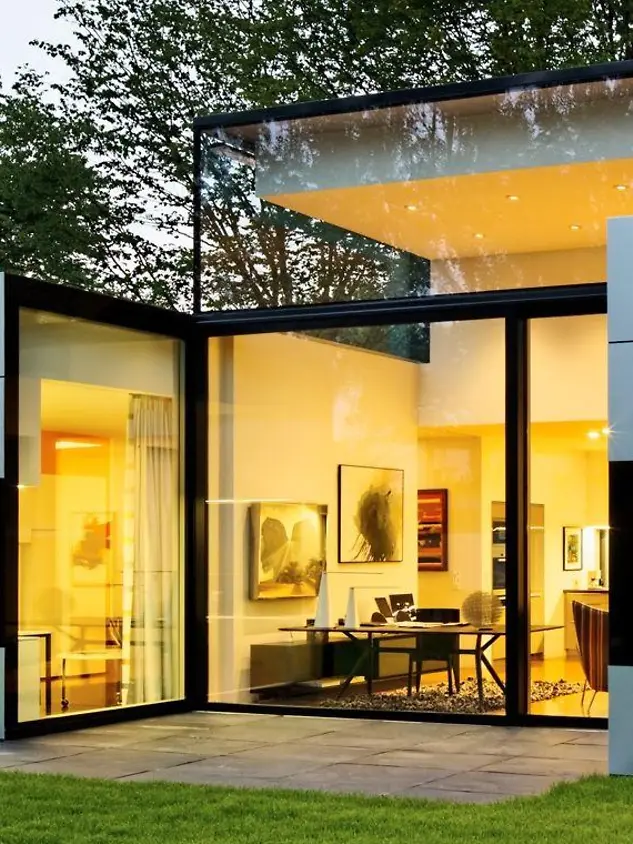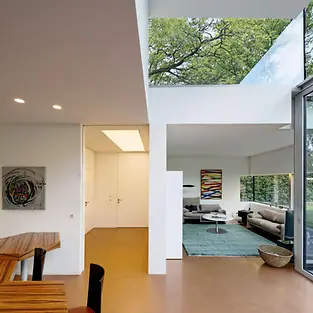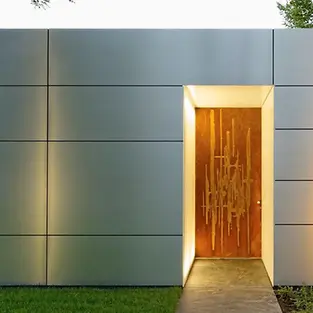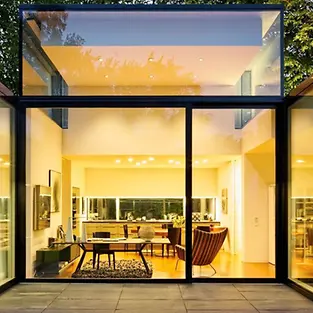Reference details
| Product areas | Sliding doors Facades |
| Schüco Systems | ASS 70.HI |
| Location | Cologne, North Rhine-Westphalia |
| Completion | 2011 |
| Architects | GATERMANN + SCHOSSIG |
| Specialist company | Metallbau Udo Eichwald |
| Picture credits | © Schüco International KG |








