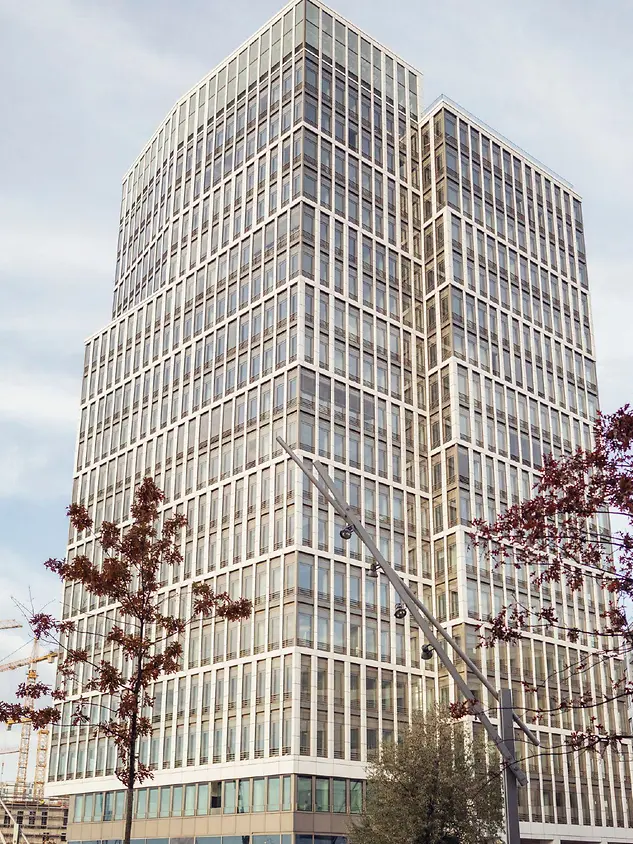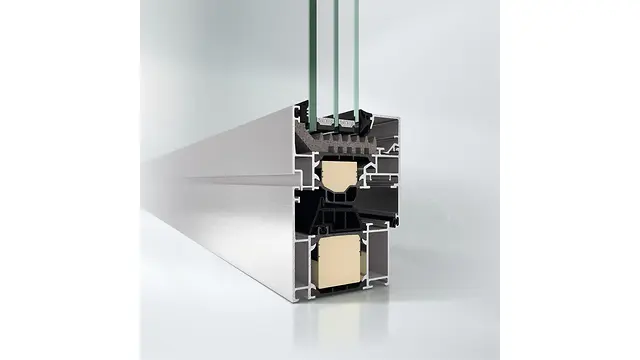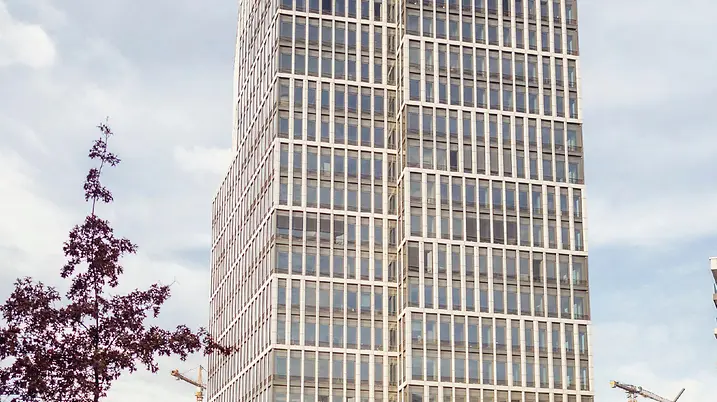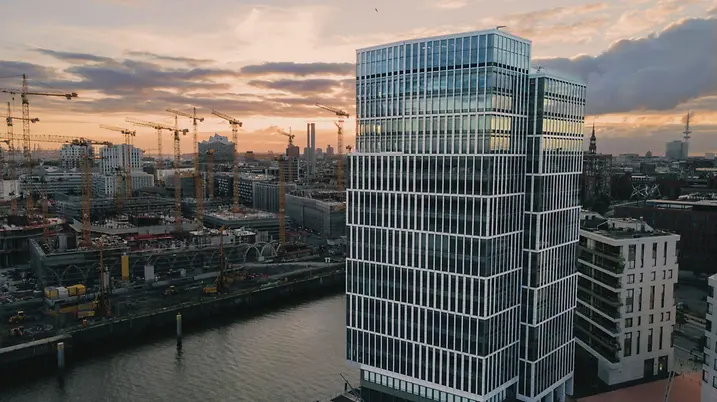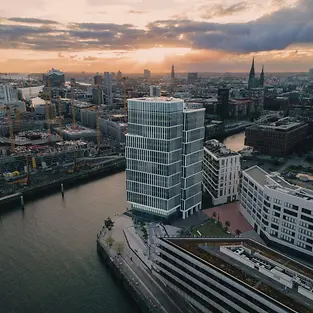Reference details
| Schüco Systems | AWS 75.SI+ |
| Location | Hamburg, Hamburg |
| Completion | 2017 |
| Architects | Störmer Murphy and Partners GbR,Zech Hochbau AG ( ehem. BAM Deutschland AG), Hauptzentrale |
| Specialist company | Heidersberger Fassadenbau GmbH |
| Picture credits | © Max Walter und Offenblende |
