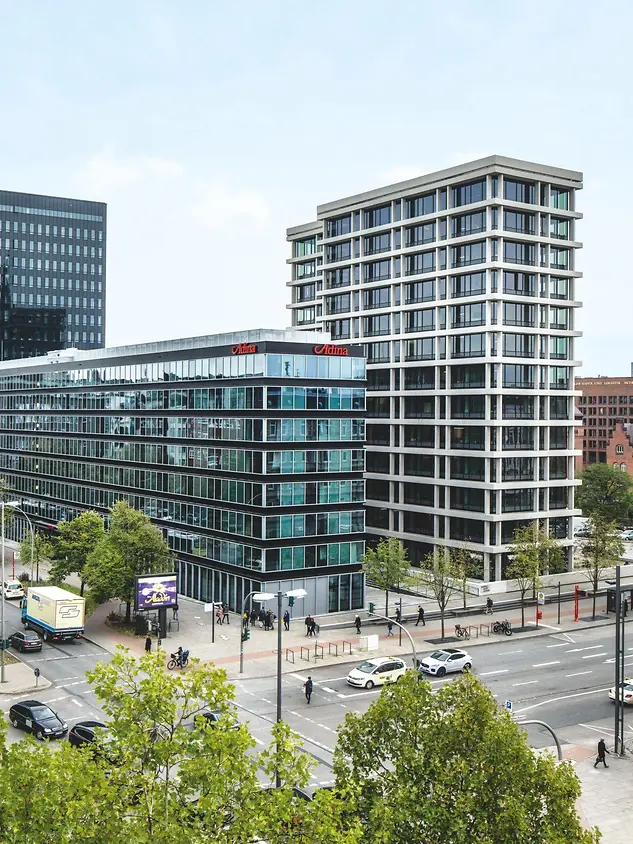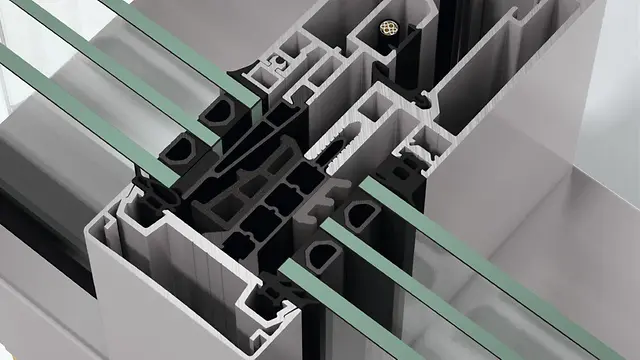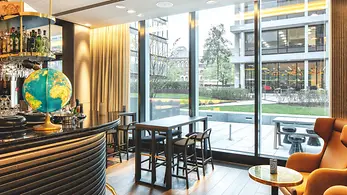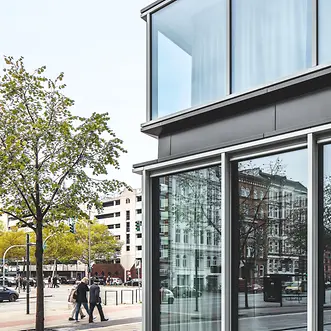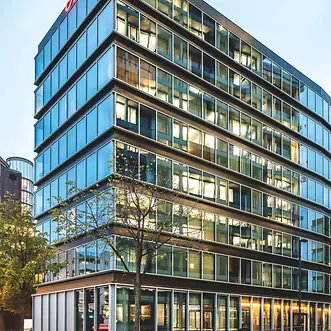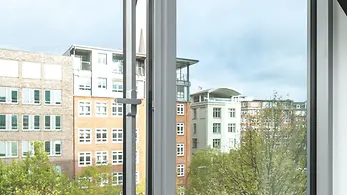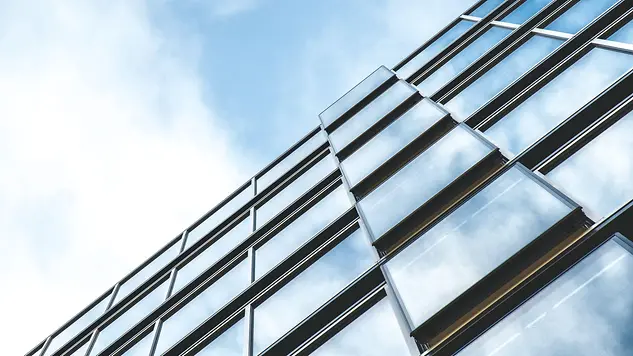Reference details
| Product areas | Facades |
| Schüco Systems | FWS 60 CV |
| Location | Hamburg, Hamburg |
| Completion | 2017 |
| Architects | MPP Meding Plan + Projekt GmbH |
| Specialist company | Heidersberger Fassadenbau GmbH |
| Picture credits | © Felix Loechner / Schüco International KG |
