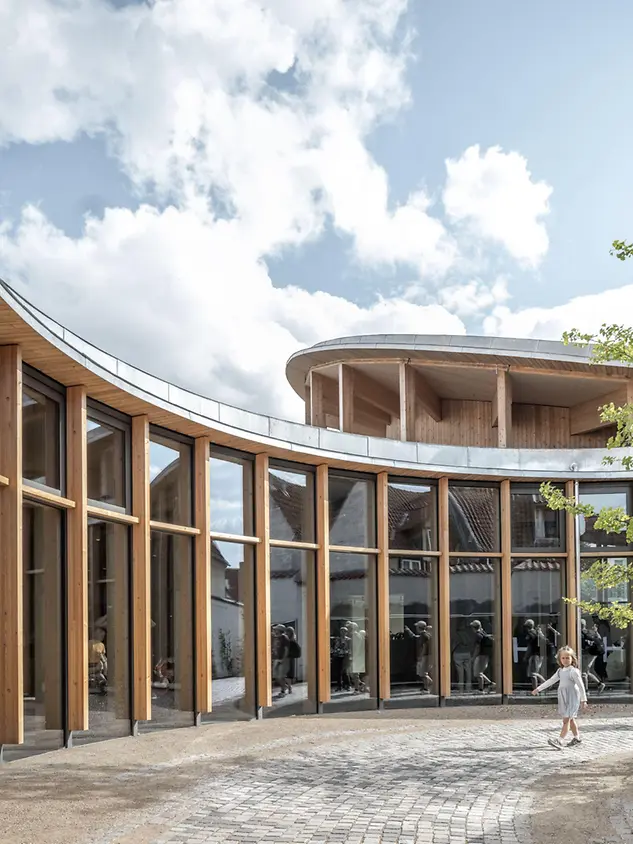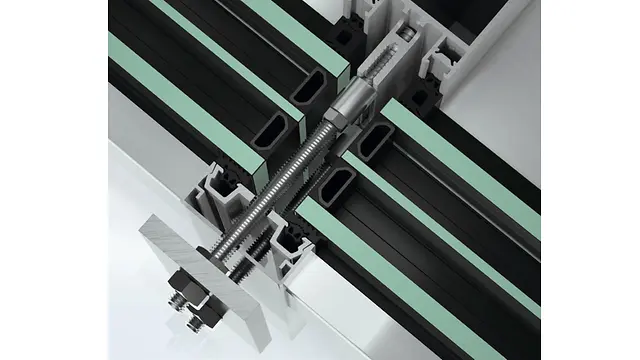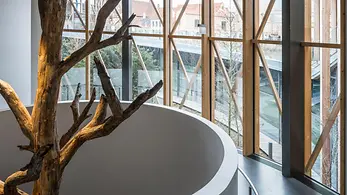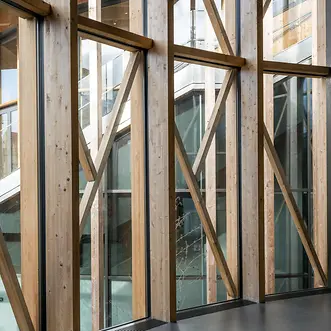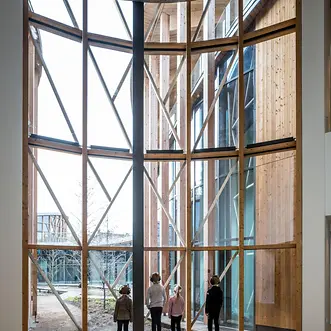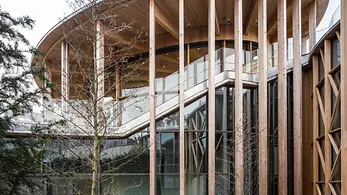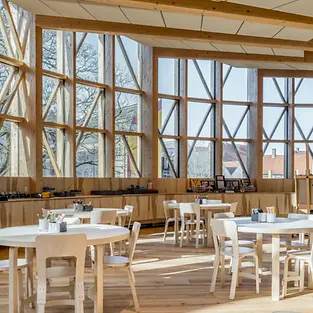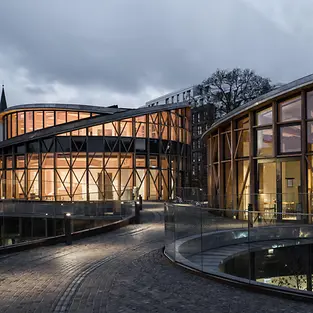New fairy-tale museum building
In the Danish city of Odense, H. C. Andersens Hus welcomes you on a fairytale escape. The architecture of the museum is also befitting of this: Japanese architects Kengo Kuma & Associates have designed an organic ensemble consisting of five circular timber pavilions. The museum’s underground exhibition halls can be found directly below.
