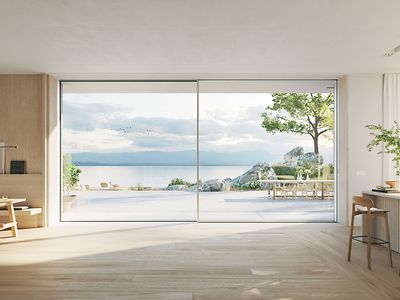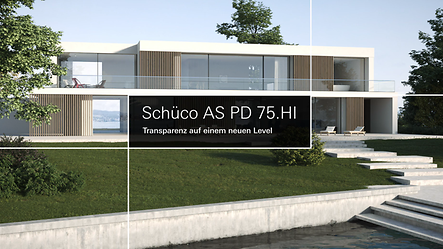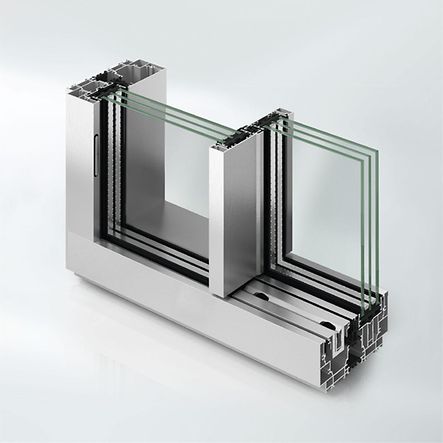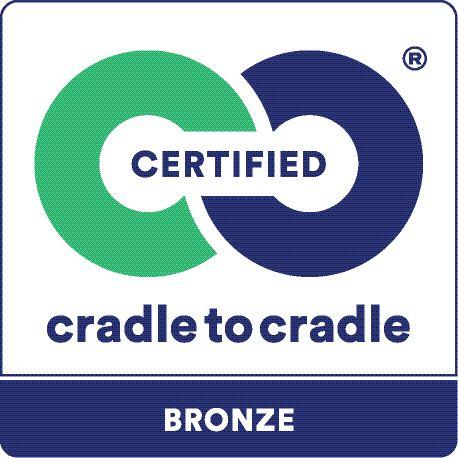Schüco Panorama Design Sliding System AS PD 75.HI Performance Line

HOW DOES THIS BENEFIT YOU?
The key features of Schüco AS PD 75.HI
Can a Panorama Design sliding door be frameless and barrier-free at the same time?
Yes, it can - with the right technology.
Have you got 3 minutes? Take a look now and get to know the Schüco AS PD 75.HI Panorama Design sliding system.


Schüco AS PD 75.HI - Offers individuality without complexity
The Schüco Panorama Design sliding door AS PD 75.HI brings together the features of multifunctionality and style in various product lines, without sacrificing their individuality. The technical performance features of all the lines are all at the highest level. Additional features such as the integration of sun shading mean that there is a wide choice of configurations for the Panorama Design sliding door. In addition to the standard opening types, the sliding units can be configured as desired and tailored to the requirements of the particular façade design.
Planning benefit
- Level threshold for high user comfort.
- Dynamic cover profile in the outer frame for a flush appearance even when the unit is open.
- Free vent configuration for maximum planning flexibility.
- Reduced frame view through concealed side and top vent frame.
- Optional timber-aluminium design in the interlock section for increased comfort.
- Optional monitoring of opening and closing for additional security.
- The Access Line is also available as a TipTronic option on request and can be mechatronically operated.
- Can be combined with Schüco AB ZDS sun shading.


