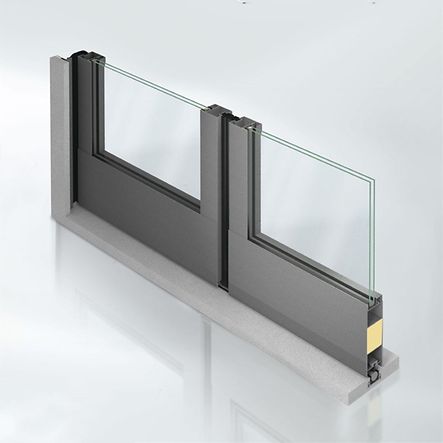Folding and sliding Door System

Highly stable steel profile system for large-scale glazed sliding, folding and bi-fold doors
The superior structural properties of the material allows the non-insulated Jansen steel profiles to have narrow dimensions. Even large-format door units can be implemented with a high stability and a slimline look.
The fittings series, which has been specially tested for this system, ensures that doors are safe, quiet and easy to operate regardless of the size of the door system. This makes them ideal for use in multi-purpose buildings, warehouses, garages and in industrial buildings.
With folding, sliding and bi-fold unit types, the system offers an attractive selection of opening options for a wide variety of requirements.
The door system can be constructed in manually or automatically operated designs, depending on the unit type.
Planning benefit
- Opening units with large glazed areas, which can be configured according to any space requirement
- Different opening options: folding, sliding and bi-fold doors
- Manual and automated designs possible, depending on the unit type
- Can be designed with high leaf weights
- Comprehensively CE tested in accordance with EN 13241-1