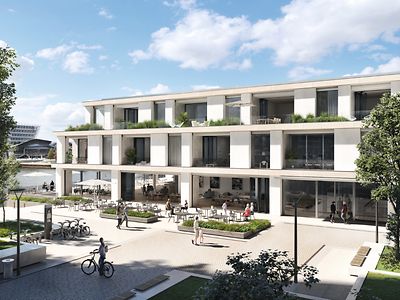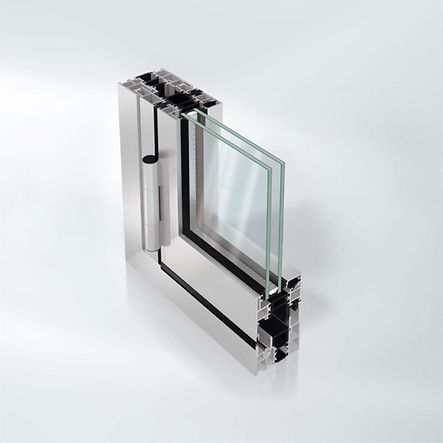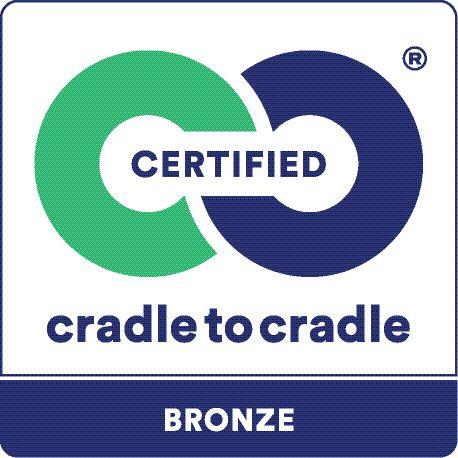Schüco Folding Sliding System AS FD 75

Spotlight on:
Product highlights

With extremely slim face widths and flush-fitted outer and vent frames, the Schüco AS FD 75 folding sliding system really stands out.
A comprehensive selection of opening and locking types makes individual designs possible with maximum planning freedom.
3 different threshold types, including a flat threshold with great rollover capacity, make the system adaptable to many installation situations.
An optional side-hung door enables quick passage, while an integrated magnetic retaining catch ensures secure opening and closing of the folding sliding unit.
The system now offers a higher level of security, meeting burglar resistance class RC 2.
The improved sealing concept with two continuous gasket levels offers greater watertightness and air permeability values for all opening types.
Planning benefit
- The folding sliding system can be folded inwards, outwards, or to the left or right according to your personal preference, making it suitable for the living requirements of the most diverse range of users.
- The extremely slim face widths offer maximum transparency and create rooms flooded with light, while providing opening widths of almost 100%.
- A wide selection of colours can be chosen for the inside and outside of the system, ensuring complete design freedom.
- Concealed transition areas and optional kick plate covers for flat thresholds ensure a high quality appearance.
- A high level of planning flexibility is enabled through diverse installation options (in both residential and commercial construction), a wide range of opening and threshold types, and significantly increased values for vent size and weight.


