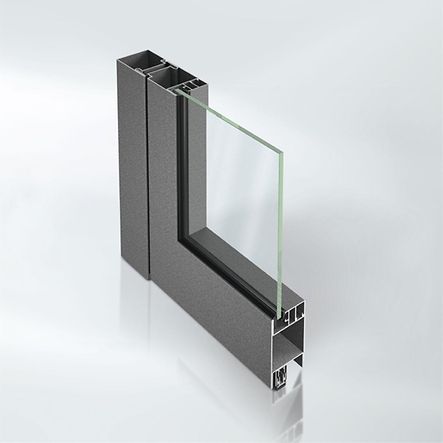Bookmark product
Economy 50 Door System

Non-insulated steel profile system for flush-fitted door constructions in indoor areas
The perfect solution for flush-fitted single and double-leaf door constructions as well as fixed glazing in indoor areas – 50 mm basic depth. The continuous shadow gaps on the inside and outside grant the slimline door constructions an elegant appearance.
The system compatibility of the non-insulated system guarantees visually uniform solutions in combination with thermally insulated Janisol doors as well as Janisol smoke and fire doors. This allows uniform face widths for different planning requirements.
Planning benefit
- High mechanical stability for heavily used doors, for example in public areas
- Structural alternation between tubular frame construction and cladding
- Profile-integrated finger protection on the secondary closing edge
- Slimline door construction with continuous outside shadow gaps
- Comprehensive sound reduction expert report
- Optional: Swing door design possible