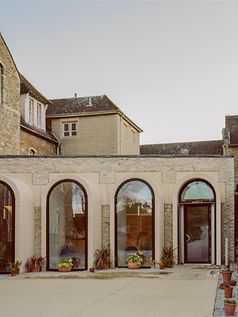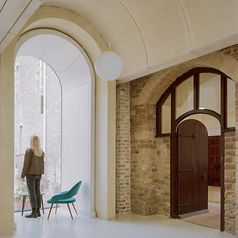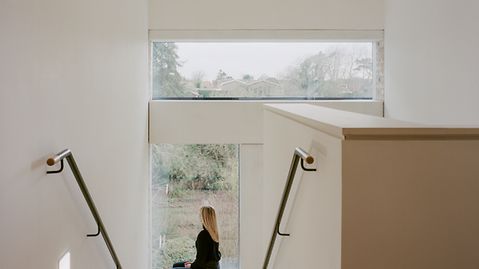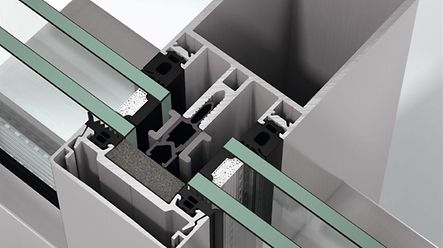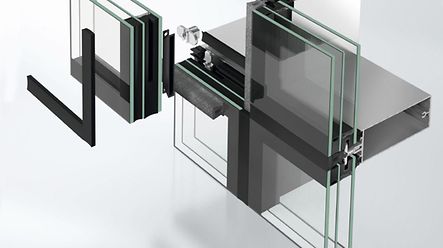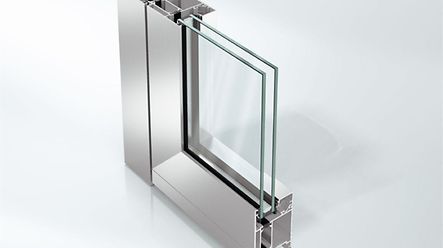Refurbishment and Adapative Reuse winner
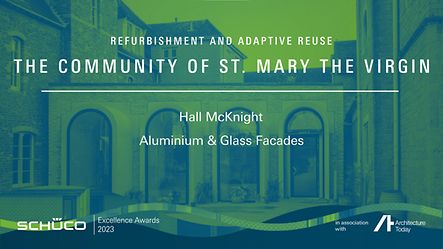
Winner of the Refurbishment and Adaptive Reuse Award
When Hall McKnight first visited The Community of St Mary the Virgin in Wantage, Oxfordshire, it found an underutilised listed building that had become difficult to navigate due to a series of historical additions and alterations. The brief included a new entrance space that would reconnect various functions within the convent, guest accommodation for those on religious retreat or attending events, a new stair and lift tower, as well as performance upgrades to the existing fabric.
Conceived as a clearly identifiable space capable of accommodating both large groups and individuals, the entrance is characterised by four, semi-circular, precast concrete vaults that extend out into the courtyard. The vaults incorporate Schüco FWS 50 SG curtain walling units measuring 3.5-metres high, with the end unit housing a Schüco ADS 65 entrance door. This arrangement maximises daylighting and provides generous views from the reception to the gardens lining the entrance approach fabricated by Aluminium & Glass Facades.
A frameless aesthetic was adopted externally, with an extra-wide, black-enamelled panel used to conceal the build-up of the arches’ internal timber linings. Only the glazing is visible from inside, while the frame remains hidden.
A clerestory of translucent glazing connects the ends of the vaults, softening the effects of direct southlight and further enabling them to be read as distinct structural elements.
The stair and lift tower is constructed from loadbearing brick and incorporates three generously-sized Schüco windows, which illuminate the stairwell and a purpose designed seat for rest and contemplation. The glazing is detailed similarly to the arches: aligned flush with the surface of the brick walls and, when viewed from the interior, read as simple openings with the frames concealed behind timber linings.
Environmental upgrades to the existing buildings include improved insulation and airtightness, as well as low energy lighting. The new-build areas are connected to a BMS-controlled energy centre driven by a log-burning boiler system with modulating gas boilers. A photovoltaic array provides electrical power.
The judges admired the project’s sensitivity and attention to detail. They were particularly impressed by the skilful handling of the glazed entrance arches, which subtly modulate changes in space, materiality, texture and light.

