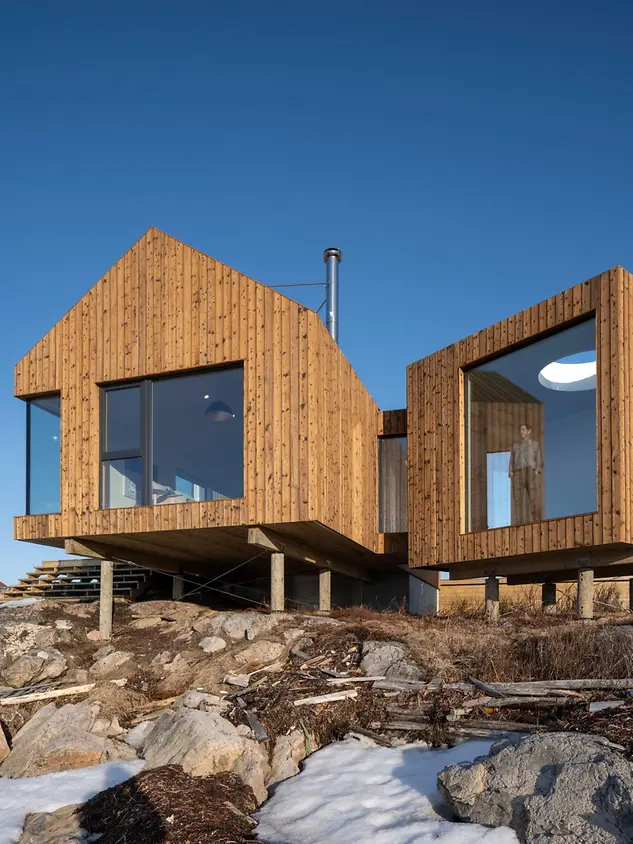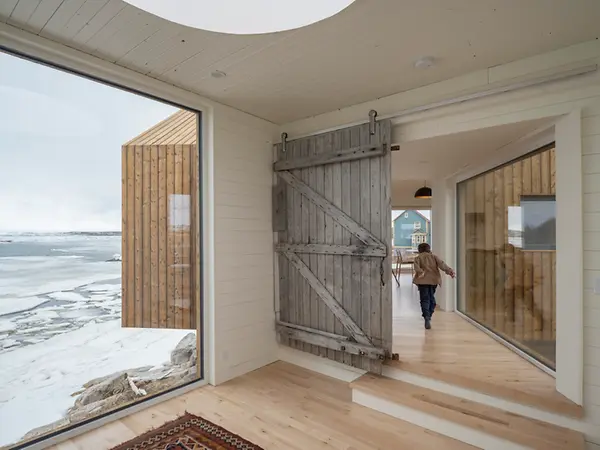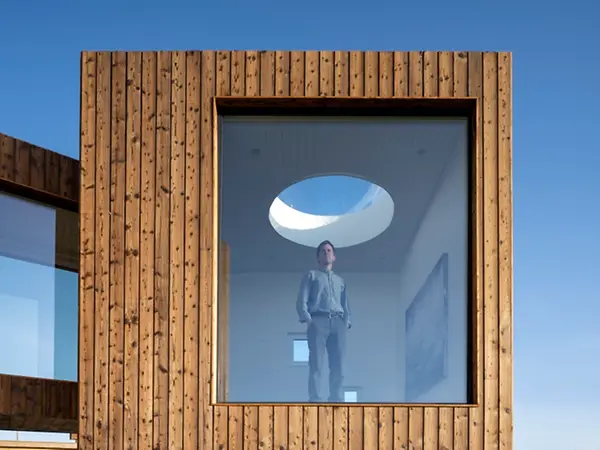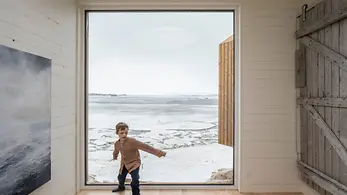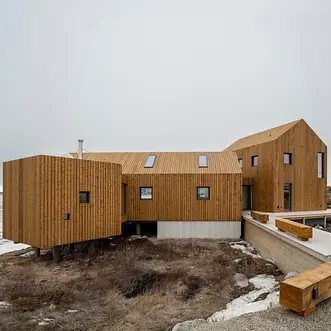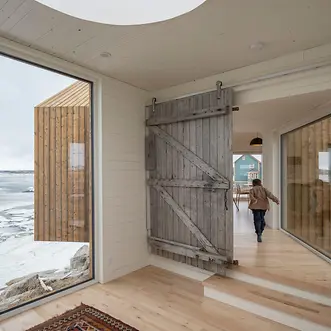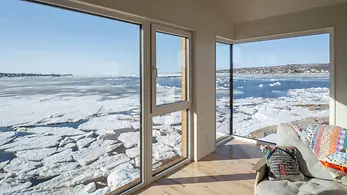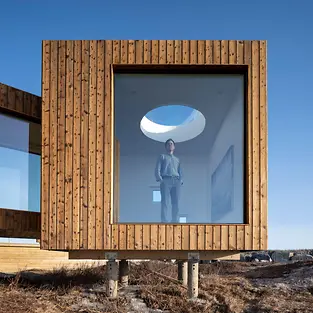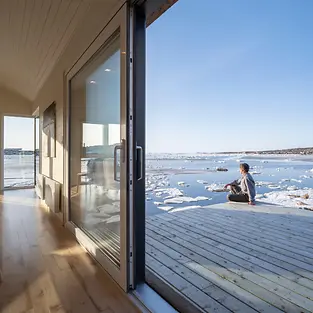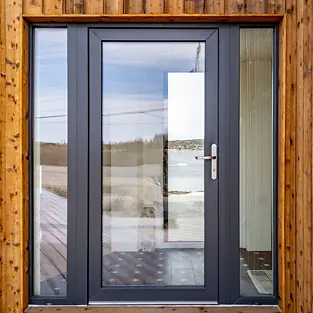Bringing the landscape indoors, despite the cold
A house in harmony with its surroundings – that was Kingman Brewster's vision when he planned the detached house on the rugged coast of Fogo Island. The result is a building that provides maximum comfort and the highest levels of thermal insulation with a strong connection to nature. Schüco window and sliding systems made of both PVC-U and aluminium have been used – the perfect material to suit requirements.
