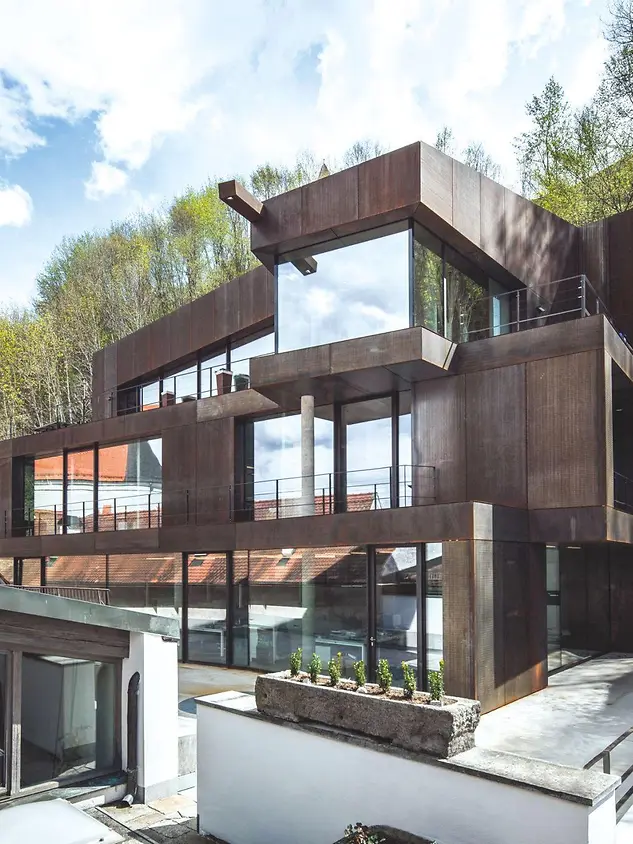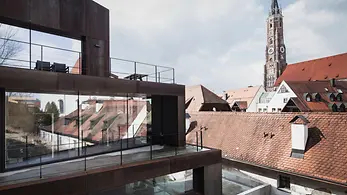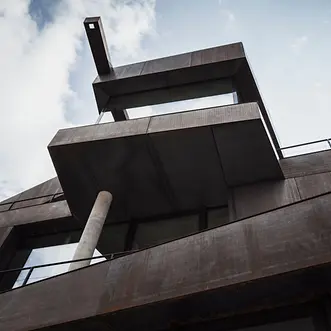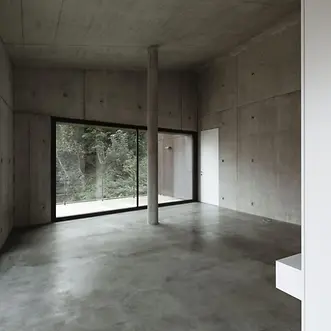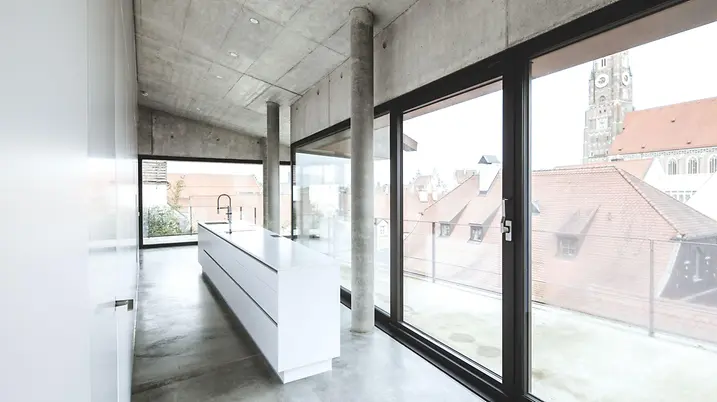Reference details
| Product areas | Windows |
| Schüco Systems | AWS 75.SI+ |
| Location | Landshut, Bavaria |
| Completion | 2017 |
| Architects | Leinhäupl + Neuber ALN, Landshut |
| Specialist company | Neumayr High-Tech Fassaden GmbH |
| Picture credits | © Gabrical Architecture Photography |
