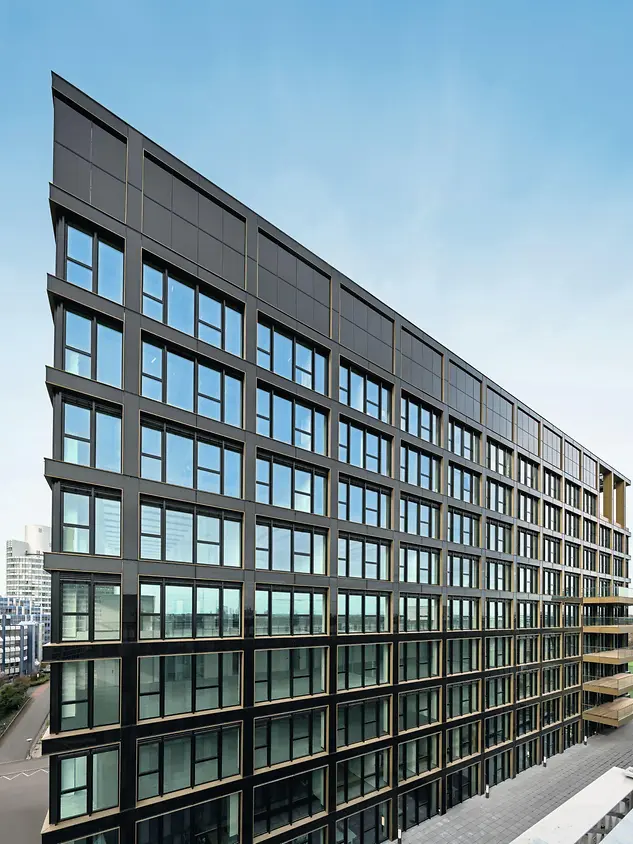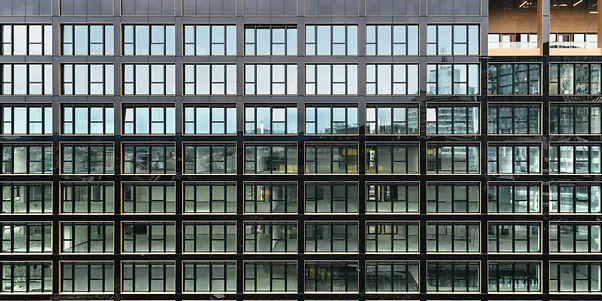Carbon-efficient building operation thanks to BIPV
A design-orientated façade and the use of BIPV are by no means mutually exclusive, as shown by the “Matchbox” high-rise office building. The generously glazed new building, which was completed within a construction period of just 15 months, integrates flexible office spaces across ten pillar-free floors that can be split into open-plan offices or individual areas as required.
















