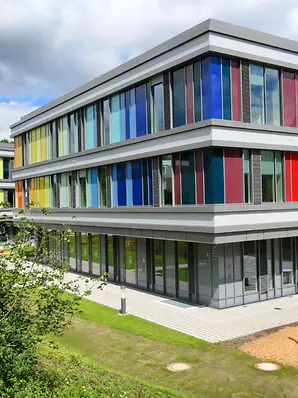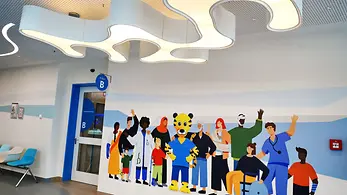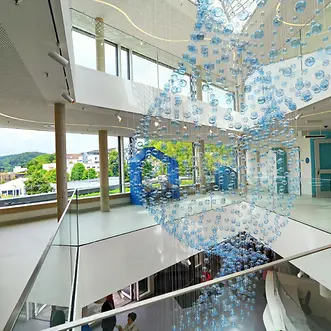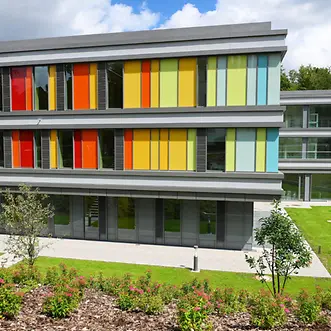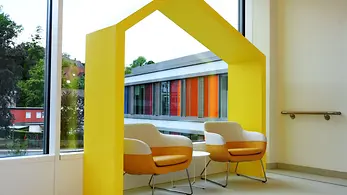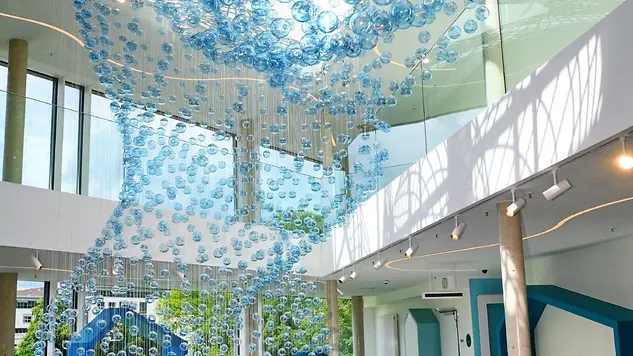Balance between function and comfort
Offering the latest diagnostic and therapy services, the Bethel Children's Centre in Bielefeld provides children and adolescents with the very best care. Architecturally, the newbuild combines functionality and modern design with a warm and inviting atmosphere that is specially tailored to the needs of children and their families.

