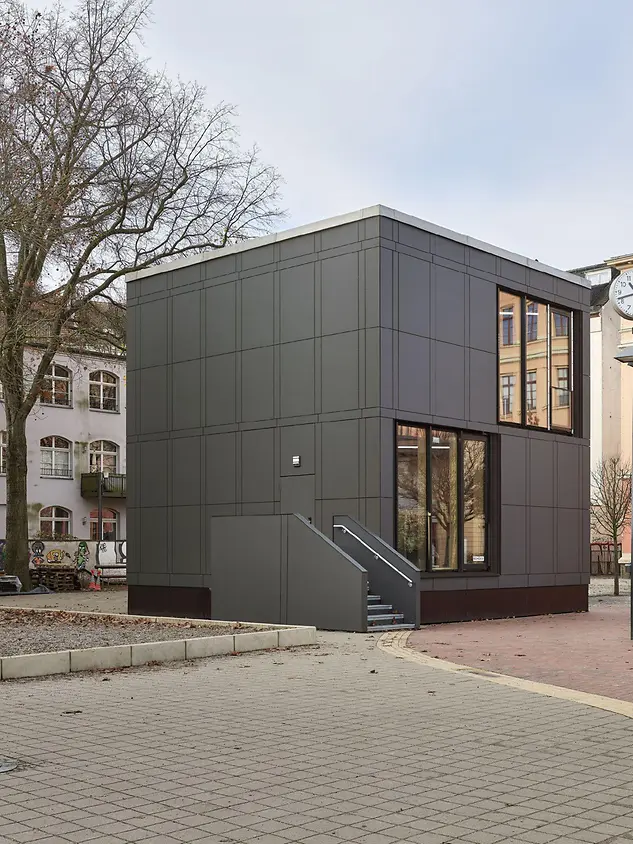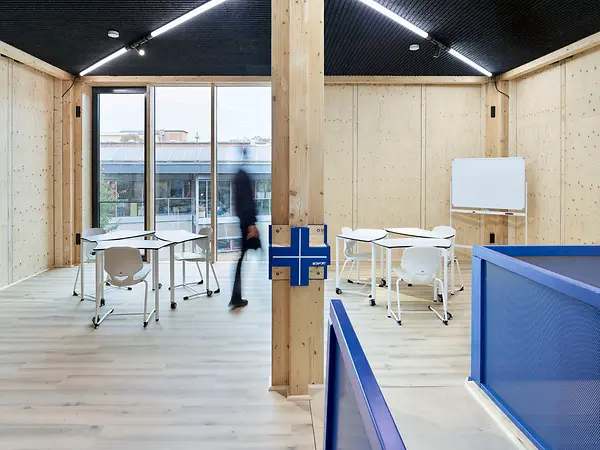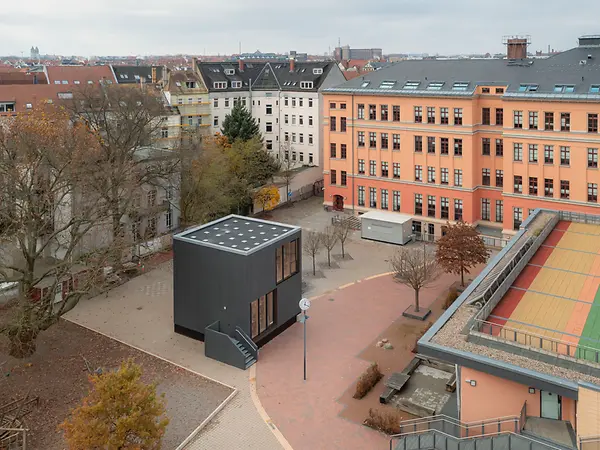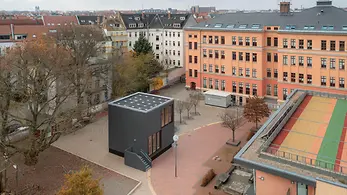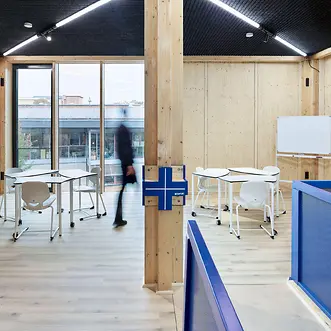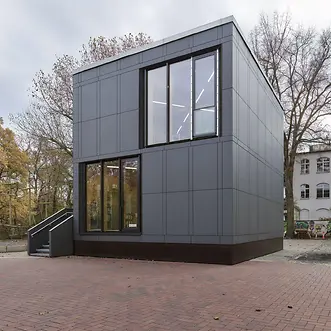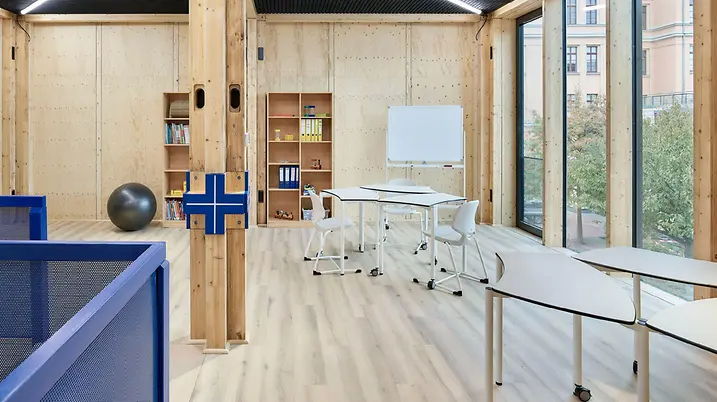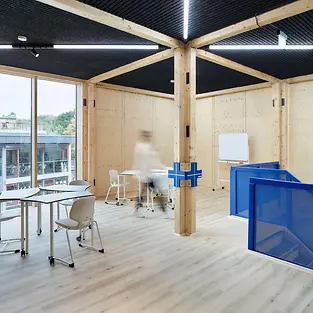The Design for Disassembly approach goes beyond the classic modular construction method. Every component of the building system has been designed to have a number of lifecycles, so that it can be re-combined up to ten times through a flexible and adaptable bolted connection system as finished, individually separable wall, floor and ceiling units. High quality and complete traceability must be guaranteed for the materials used in the building components through quality-controlled material partnerships and digitalised supply chains. This generates a building component eco-system, which supplies detailed information via the connected database about the construction of and materials used for the building components, as well as the operation site and maintenance cycles. By this process, it is possible to trace the materials from their original circulation to the end of their lifecycle.
