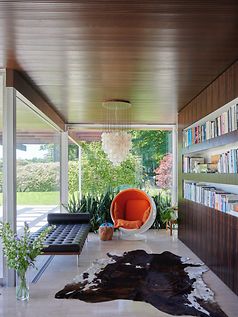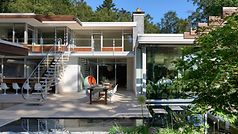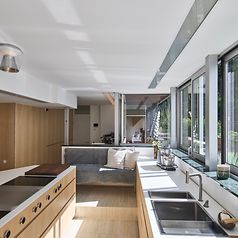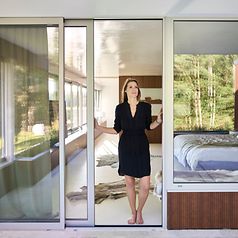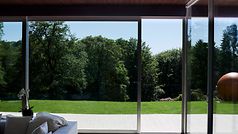The return of a classic Neutra
Kemper House in Wuppertal is a house with history: famous architect Richard Neutra designed the building in the 1960s and also died there during a visit in 1970. The new owners have done everything possible to restore Kemper House to its former glory and resurrect this style icon from the 1970s. The restoration was an adventure, but since the summer of 2021, Kemper House in Wuppertal has finally been radiating its original splendour: with an open-plan room concept, which – fully in keeping with the style of this master architect – uses transparency and reflections to make the boundaries between inside and outside seem to disappear. Reconciling the original slimline look that Neutra typically chose for the glass fronts with the current structural requirements was a challenge eagerly welcomed by the company Alubau Puhlmann in close cooperation with Schüco.

Would you like to watch the film with English subtitles? Click here
Spider legs and reflection pools
The news that Kemper House in Wuppertal was up for sale sent shock waves through the global community of Neutra fans in 2015. The bid was won by a man with an eye for rare find: Manfred Hering, owner of Early 911s, a company that faithfully restores old Porsches. Together with his wife Sarah, he moved in right at the start of the renovation, when their newly purchased house was still a building site. “The two of us and our three dogs lived in just one room which had one bed in it,” explains Sarah Hering. “We finished one area and then moved onto another. That is how we made it our own.”
Today the Herings enjoy sitting in their generous, light and airy living room and enjoy the unrestricted views right of their park-like plot. Kemper House is a perfect example of Neutra's “biorealistic architecture”, which brings together people and nature. Through floor-to-ceiling glass fronts, ribbon windows and large mirrors, the inside and outside seem to converge. Neutra's trademark “spider legs” – offset load-bearing supports on the outside – provide a structural framework for the façade and create the impression that the house flows seamlessly into the surrounding greenery. Storeys nested inside one another with roof areas and terraces are key features, together with the reflection pools, which reflect the sky and surrounding landscape onto the ceiling of the living spaces.
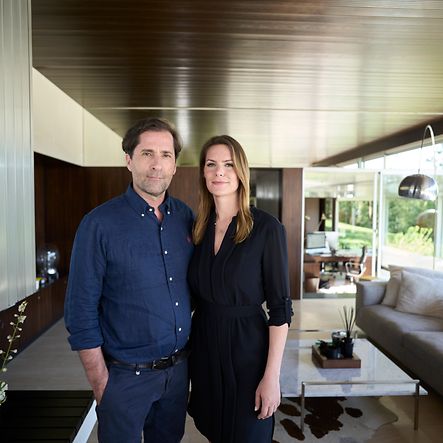
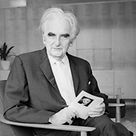
WHO WAS RICHARD NEUTRA?
Austrian Richard Joseph Neutra, who died on 16 April 1970 at Kemper house in Wuppertal, was one of the most famous architects of the 20th Century. He played a pivotal role in defining the Californian architectural scene of the 1950s and 60s with his modernist houses. His most famous building is the 1946 “Kaufmann Desert House” that he designed for Edgar J. Kaufmann and which was built in Palm Springs, California. The hallmark of his architecture is “the explosion of the box”, masterfully combining nature and living spaces, inside and outside. Even today, Neutra's buildings continue to inspire many architects. Not just because of their slimline designs but also due to their large glazed areas that connect the architecture to the landscape.
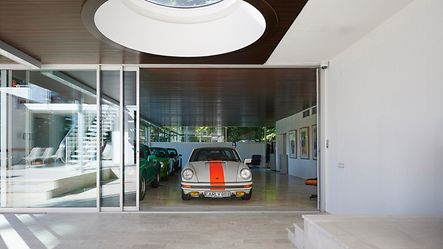
Time-consuming search for traces
Manfred Hering's company, Early 911 S, has the world's most extensive store of replacement parts for classic Porsches. He didn't have this kind of reserve to fall back on when it came to restoring Kemper House. In reality, a painstaking search had to take place in order to restore the original. One reason for this was that when they took on the iconic property, extensive conversion work carried out by the previous owners meant that the house was a far cry from its original design in 1967. “The house had lost its soul. When we bought it, it looked like an old country inn,” says Manfred Hering. The couple analysed old blueprints, studied photos in books about Neutra and combed through the archives of an artist couple by the name of Schmölz, who had photographed many of Neutra's buildings in the 1960s. With the help of Neutra's Pescher House too, which is also in Wuppertal, over time they got a feel for the colours, materials and original geometries of the spaces and glass units.
Neutra's glass fronts updated
In the end, the glass proved to be the biggest construction challenge. The problem was that the original Neutra glass fronts had an extremely slimline, delicate look, but now of course have to adhere to current building regulations and safety standards. Statics, sealing and locking were the biggest stumbling blocks. In order to enable the glass units, despite the large dimensions, to be slid open and closed using the very delicate-looking, mock original handles, a double-glazed solution with double-track sliding units was designed on the basis of the Schüco ASS 48 system. New interlock profiles were developed specifically for this sliding system. The almost artistic details of the handles were reconstructed by means of 3D printing. Only with the combined expertise of specialist metal fabricator Alubau Puhlmann and the Schüco development team was it possible to bring the product to life. “We had to have multiple sample and special profiles extruded until the look, technology and ease of operation were all spot on,” explains Josef Heisterkamp, Operations Manager at the fabricator Alubau Puhlmann, adding “but the result was worth it.”
Richard Neutra would have been very impressed with the new sliding doors and glass walls in the Kemper House. With outer frames that are almost fully integrated into the building structure, narrow interlock sections and concealed fittings, they offer almost complete transparency. The entire restoration of the house was a lengthy process over five years. In hindsight, would the Herings be so obsessed with details if they did it all again? Yes, the couple are in complete agreement on this: “The result would never have been as authentic if we hadn't done it that way.”
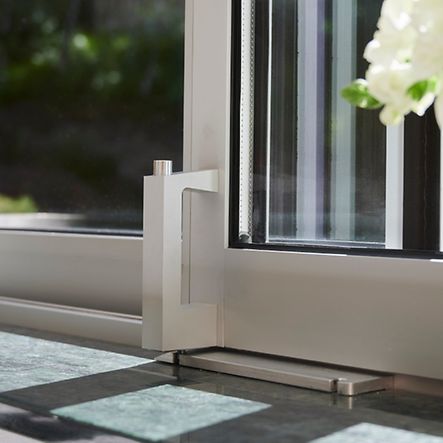
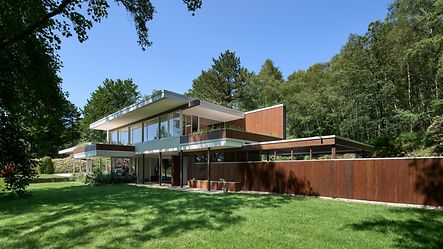
Building type: Residential
Architect: Richard Neutra, 1961-1967
Products: Sliding doors and sliding windows
Schüco systems: Special construction based on the thermally insulated Schüco ASS 48 sliding system
Location: Wuppertal
Completion: 2021
Specialist company: Alubau Puhlmann GmbH, Rhede
