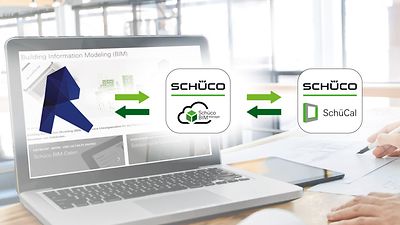Schüco Search
BIM Manager
The 3D interface between architects and fabricators
The BIM Manager enables general contractors, architects and fabricators to share window and door information quickly and efficiently. With the integrated interface, 3D models of window constructions can be imported and exported directly into Revit. This simplifies the exchange of data and improves cooperation between the departments.
The BIM Manager supports architects and fabricators in the planning and realisation of construction projects and helps to optimise the workflow and minimise sources of error.

My Workplace
Don’t have an user account yet?
Many benefits as a registered user:
- Work material (e.g. tender specifications, CAD data, catalogues)
- Software & Tools
- Note content
- Direct contact to Schüco




