The coastal landscape as the shining star
Villa NafplioBlu, Tolo (Greece)
Bielefeld. In the Greek town of Tolo nestled among the Peloponnese mountains and with a view of the Argolic Gulf lies Villa NafplioBlu, both the private summer residence of the client and a luxury holiday rental. In her architectural concept, Athens-based architect Katerina Valsamaki emphasised the importance of carefully integrating the building into the natural environment and having an “open dialogue” with the panoramic coastal views. Generous light openings, constructed with window and sliding systems from Schüco, allow the natural surroundings to be experienced throughout the house.
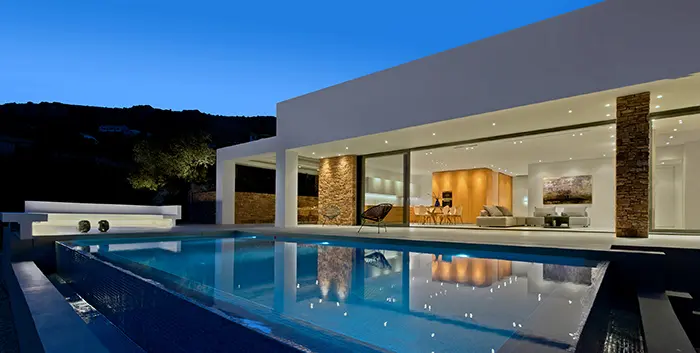
Picture credits: Schüco International KG // Konstantinos Thomopoulos
A floor-to-ceiling sliding system measuring approx. 9.00 m wide by 2.90 m high (Schüco ASS 50) provides direct access from the interior living/dining area to the pool and terrace.
Download (jpg, 2,9 MB)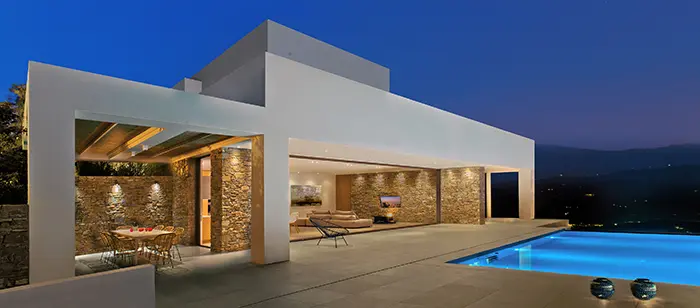
Picture credits: Schüco International KG // Konstantinos Thomopoulos
The sliding system consists of four units each with their own guide track. This creates variable openings that can be adapted to the wind and weather conditions.
Download (jpg, 4,0 MB)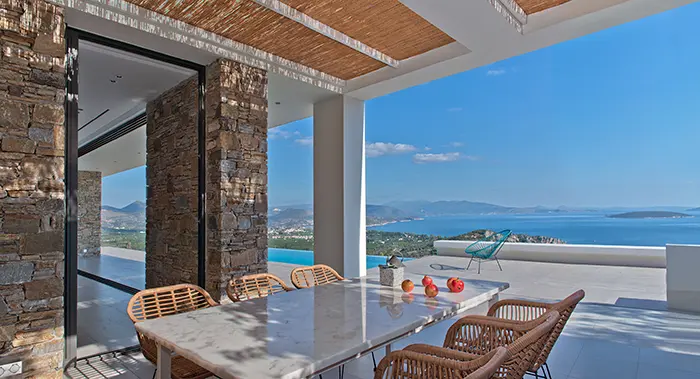
Picture credits: Schüco International KG // Konstantinos Thomopoulos
Outer dining area at the side, near to the pool (Schüco ASS 50 sliding into the natural stone wall).
Download (jpg, 3,4 MB)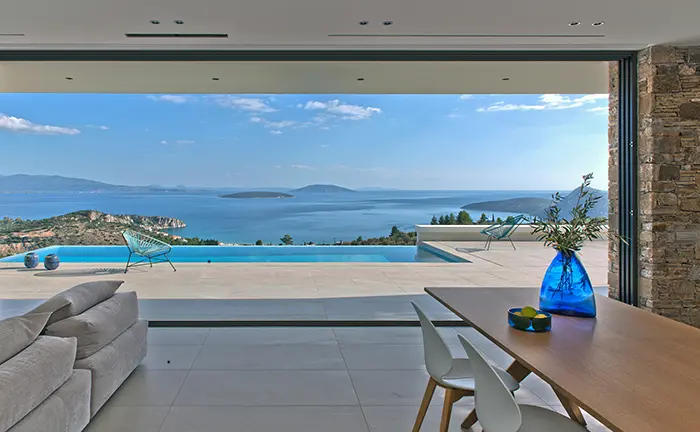
Picture credits: Schüco International KG // Konstantinos Thomopoulos
Panoramic view of Tolo Bay and the Argolic Gulf: the architecture of Villa NafplioBlu takes full advantage of the natural and topographical features of the spectacular plot.
Download (jpg, 2,5 MB)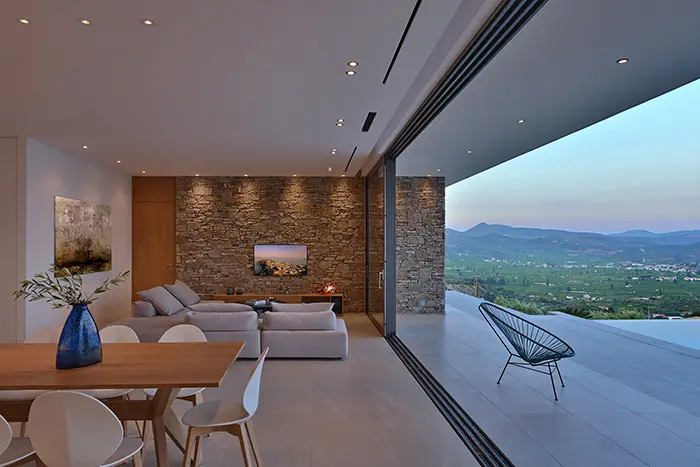
Picture credits: Schüco International KG // Konstantinos Thomopoulos
For a maximum opening of 9.00 m, all four units can be 'parked' one behind the other, outside of the field of vision in the living and dining area.
Download (jpg, 2,6 MB)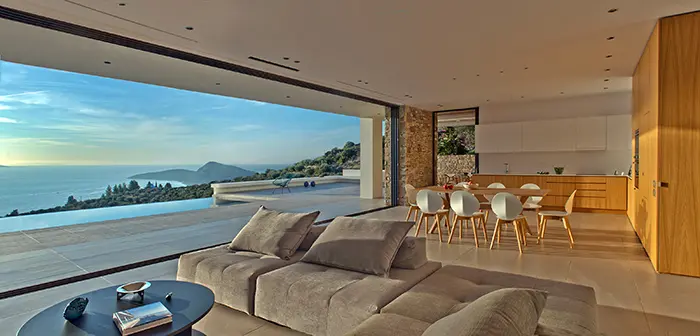
Picture credits: Schüco International KG // Konstantinos Thomopoulos
The guide tracks for the Schüco ASS 50 system are embedded in the floor at the bottom and flush-fitted into the suspended ceiling at the top.
Download (jpg, 3,3 MB)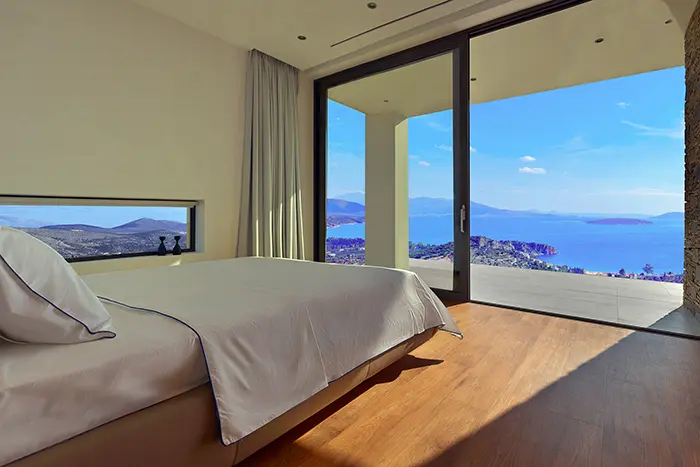
Picture credits: Schüco International KG // Konstantinos Thomopoulos
The windows in the master bedroom on the ground floor are oriented to showcase the view of the landscape: ribbon-style Schüco AWS 70 BS.HI fixed glazing (left) and a two-part Schüco ASS 50 sliding system.
Download (jpg, 2,7 MB)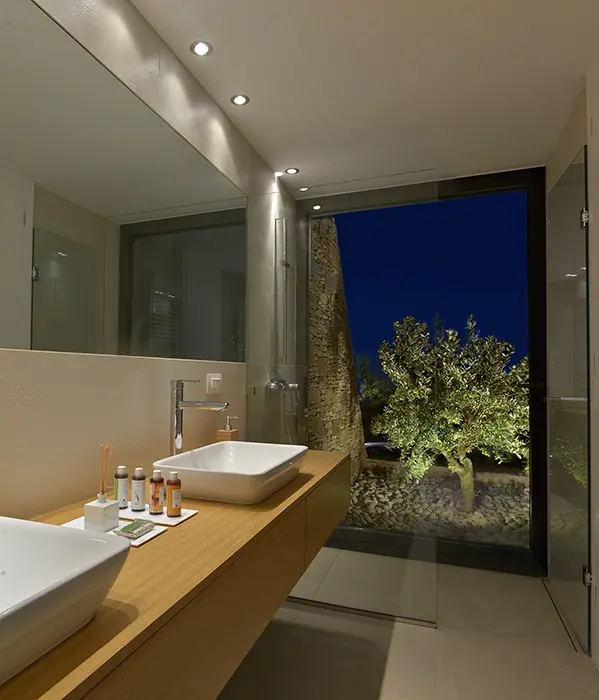
Picture credits: Schüco International KG // Konstantinos Thomopoulos
Generous views of the surrounding olive groves from the bathroom: Schüco AWS 70 BS.HI window unit with turn/tilt fittings.
Download (jpg, 2,7 MB)
Picture credit: Katerina Valsamaki Architects
Architect Katerina Valsamaki, Athens (GR)
Download (jpg, 1,4 MB)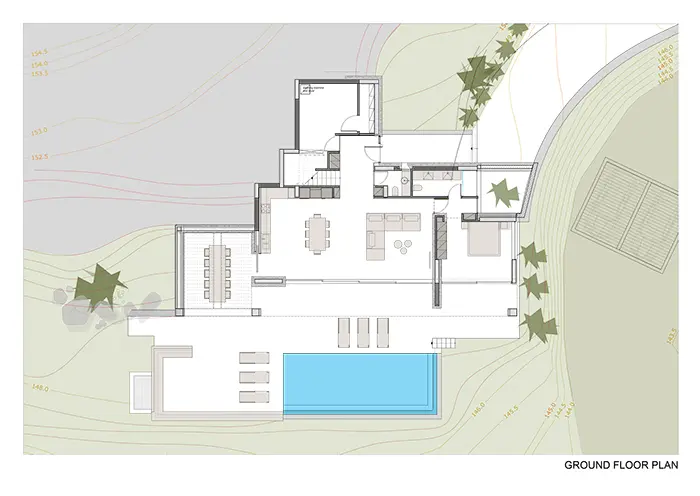
Picture credit: Katerina Valsamaki Architects
Floor plan of the ground floor / site plan
Download (pdf, 29,8 MB)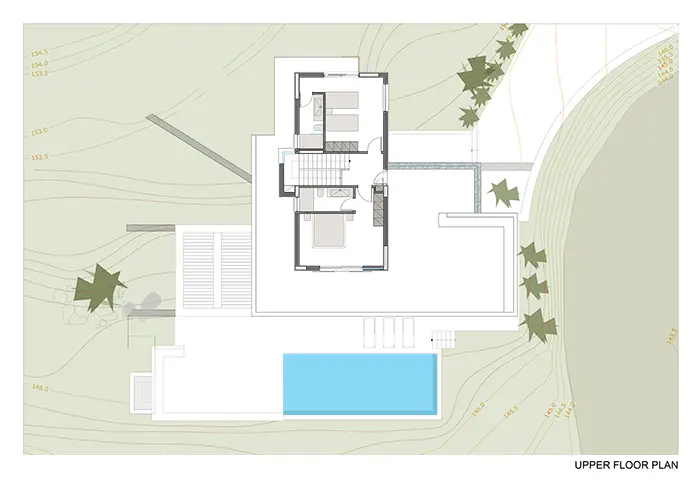
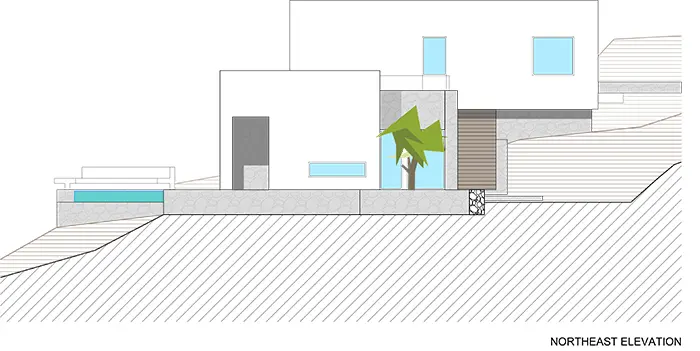
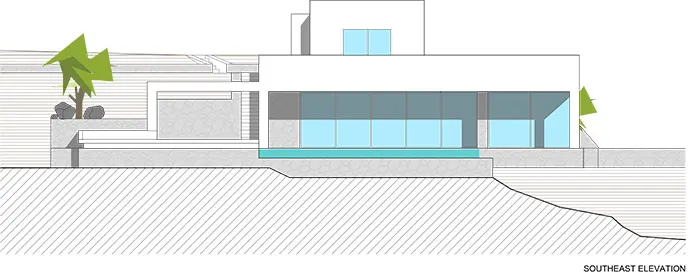
HINT
The image files available here to download are exclusively permitted for use in print and online publications for editorial purposes in connection with the Schüco press release which is available to download on this site. To safeguard the copyrights entrusted to us by the photographer, use of the pictures is only permitted if the source is quoted as detailed above.
