Powerhouse Telemark
Full steam ahead!
Bielefeld. Norway's climate protection targets are ambitious. The country is aiming for its buildings to be virtually carbon neutral by 2050. One of the pioneers at the forefront of decarbonising new office buildings is the Powerhouse Telemark, which will offset its carbon footprint over its entire lifecycle. The innovative façade solution is of key importance here.
Downloads
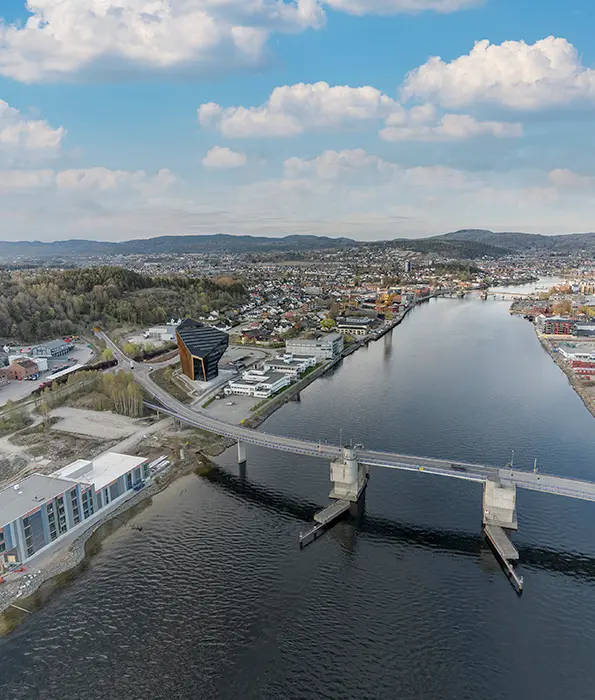
Photographer: Sindre Ellingsen / Usage rights: Schüco International KG
The Powerhouse Telemark is visible from well beyond the horizon of the industrial city of Porsgrunn.
Download (jpg, 2,4 MB)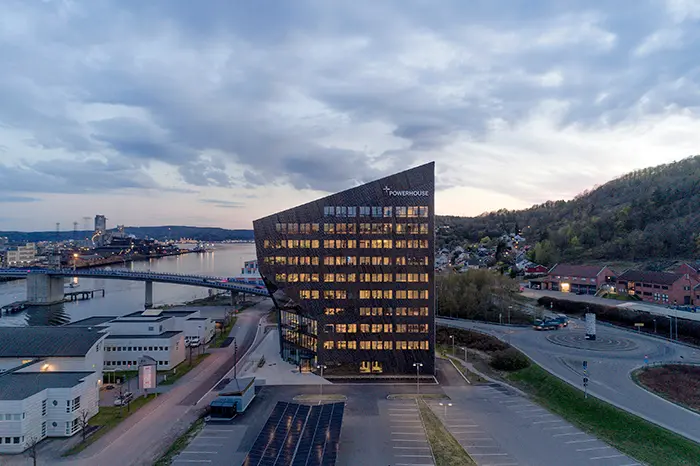
Photographer: Sindre Ellingsen / Usage rights: Schüco International KG
The eleven-storey zero-emissions building lies on the banks of the Skienselva river.
Download (jpg, 2,5 MB)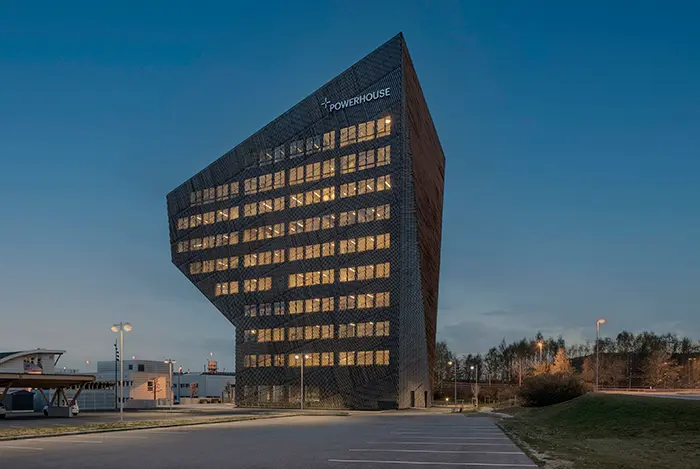
Photographer: Sindre Ellingsen / Usage rights: Schüco International KG
The Powerhouse Telemark is the fourth of its kind in Norway. However, it is the first office building of this type in a less populated area.
Download (jpg, 1,5 MB)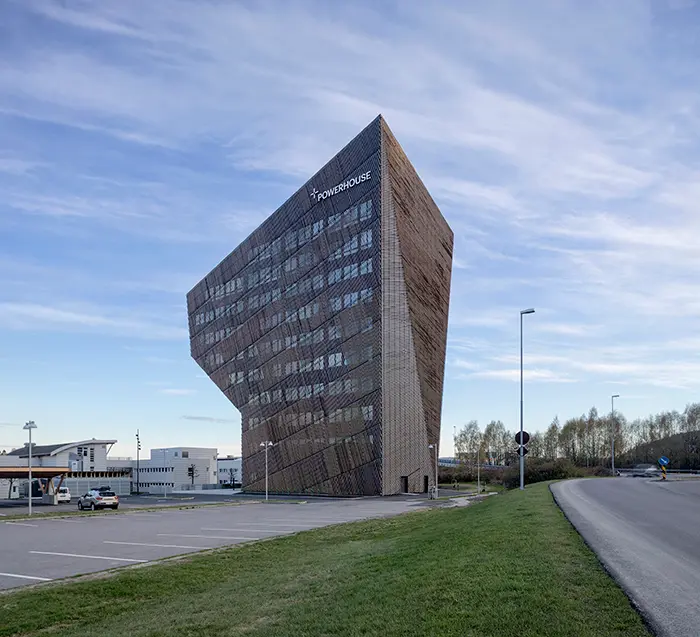
Photographer: Sindre Ellingsen / Usage rights: Schüco International KG
The building's integrated structural, energy, façade and interior design reduces the energy required by the solar generators by up to 70 percent compared to comparable newbuilds.
Download (jpg, 2,1 MB)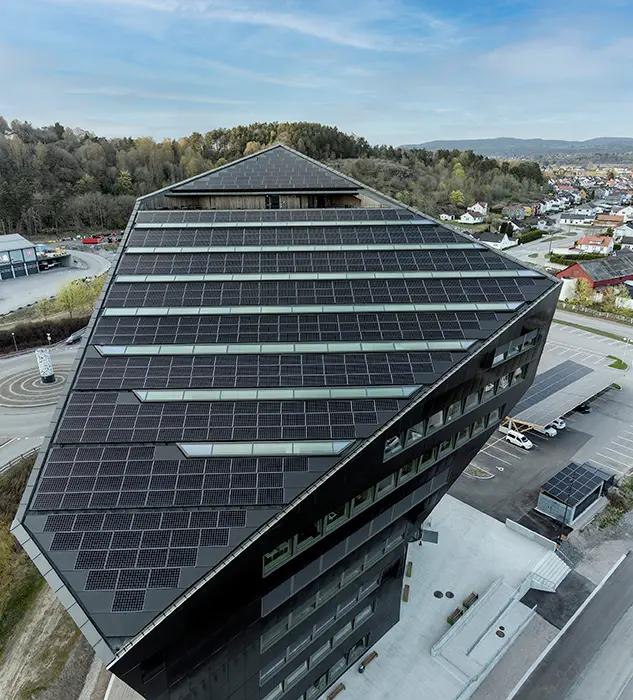
Photographer: Sindre Ellingsen / Usage rights: Schüco International KG
The building roof was fitted with vertical glass slits which provide the three upper office floors with daylight.
Download (jpg, 2,7 MB)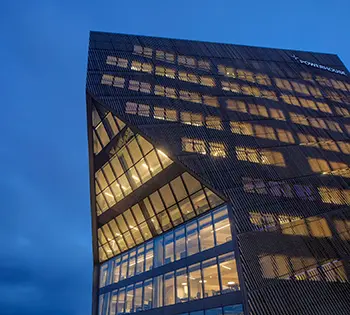
Photographer: Sindre Ellingsen / Usage rights: Schüco International KG
On the entrance side, which adorns a distinctive indent in the building’s profile, the Schüco FWS 50 SG.SI façade system demonstrated maximum design freedom combined with the best possible environmental sustainability.
Download (jpg, 2,0 MB)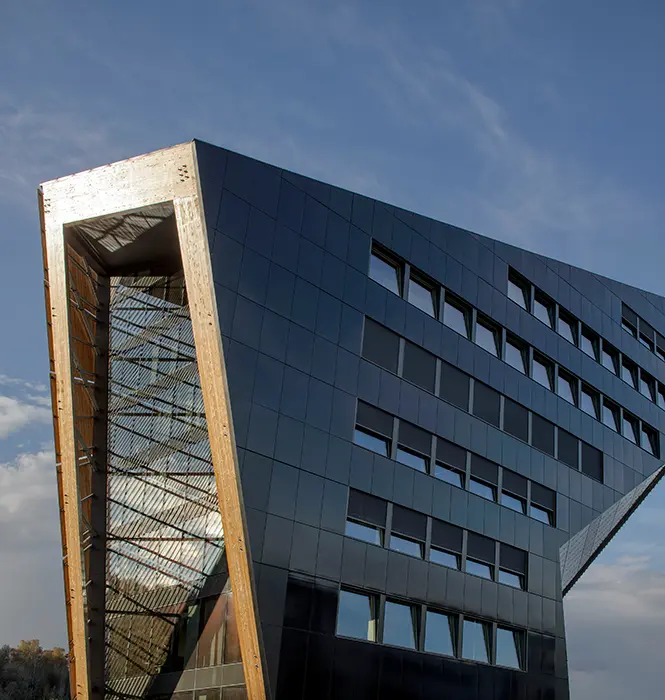
Photographer: Sindre Ellingsen / Usage rights: Schüco International KG
The angled southeast façade, which slopes upwards, was also fitted with photovoltaic modules. All of the Powerhouse's modules produce around 243,000 kilowatt hours of solar power each year.
Download (jpg, 5,8 MB)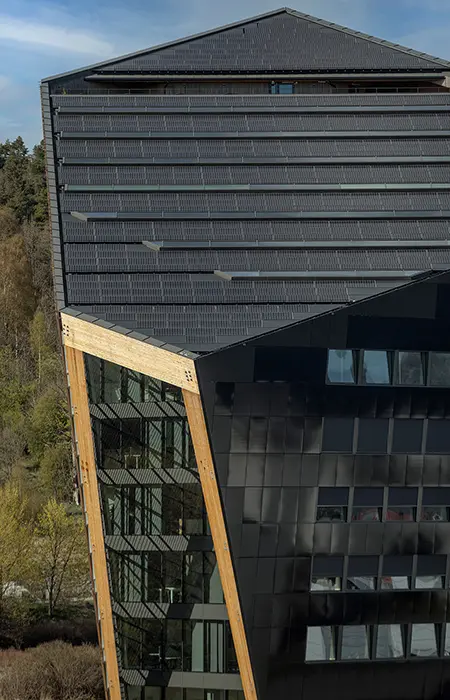
Photographer: Sindre Ellingsen / Usage rights: Schüco International KG
In order to capture as many of the sun's rays as possible, the roof with its integrated photovoltaic modules points southwards.
Download (jpg, 4,7 MB)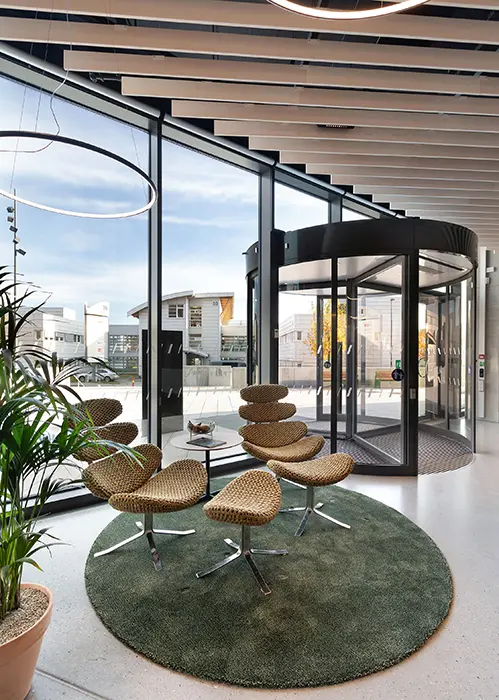
Picture credits: THT Foto / R8 Property
All of the furniture was scrutinised to check its environmental friendliness, to ensure that nothing tipped the balanced CO2 scales.
Download (jpg, 6,0 MB)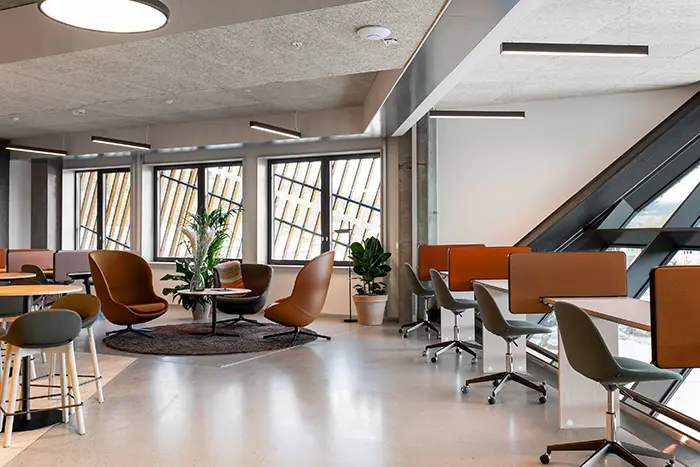
Picture credits: THT Foto / R8 Property
Standardised interior design solutions and co-working spaces offer the option to scale office spaces as required, so tenants can be flexible and implement remote working concepts.
Download (jpg, 5,4 MB)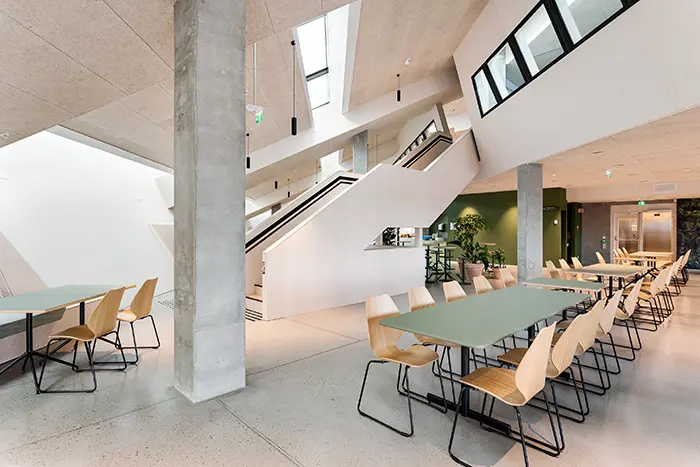
Picture credits: THT Foto / R8 Property
On the ninth floor, a striking staircase connects the canteen to the conference rooms. This not only invites you to take the stairs and improve your circulation, it also encourages chance encounters and thereby communication between users.
Download (jpg, 4,9 MB)HINT
The image files available here to download are exclusively permitted for use in print and online publications for editorial purposes in connection with the Schüco press release which is available to download on this site. To safeguard the copyrights entrusted to us by the photographer, use of the pictures is only permitted if the source is quoted as detailed above.
