Sustainability across the board
Fraunhofer IWKS in Hanau
Bielefeld. In Hanau, the Fraunhofer IWKS Research Institution explores the fields of resource strategies, recycling and material cycles. This is also reflected in the concept implemented for the office and laboratory building that was constructed there in 2020 by Stuttgart-based architectural practice hammerskrause architekten. The façade solutions from Schüco make an important contribution towards the sustainability of the newbuild.
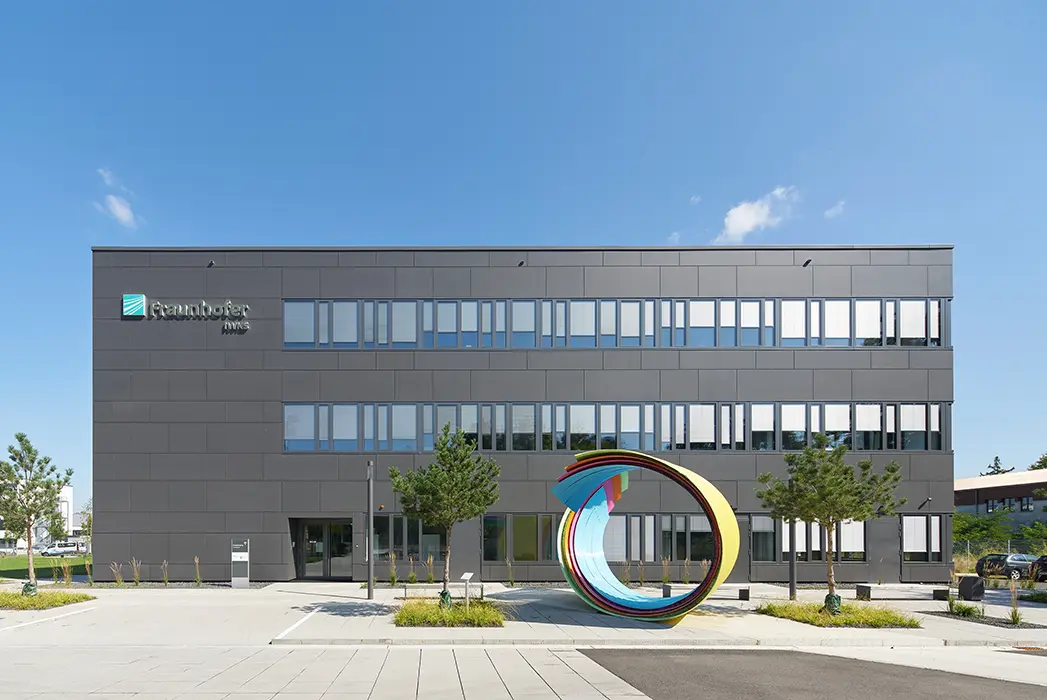
Photographer: Christian Eblenkamp / Usage rights: Schüco International KG
The new office, laboratory and workshop building of the IWKS in Hanau provides around 2600 m2 of useable space for approx. 80 employees.
Download (jpg, 2,0 MB)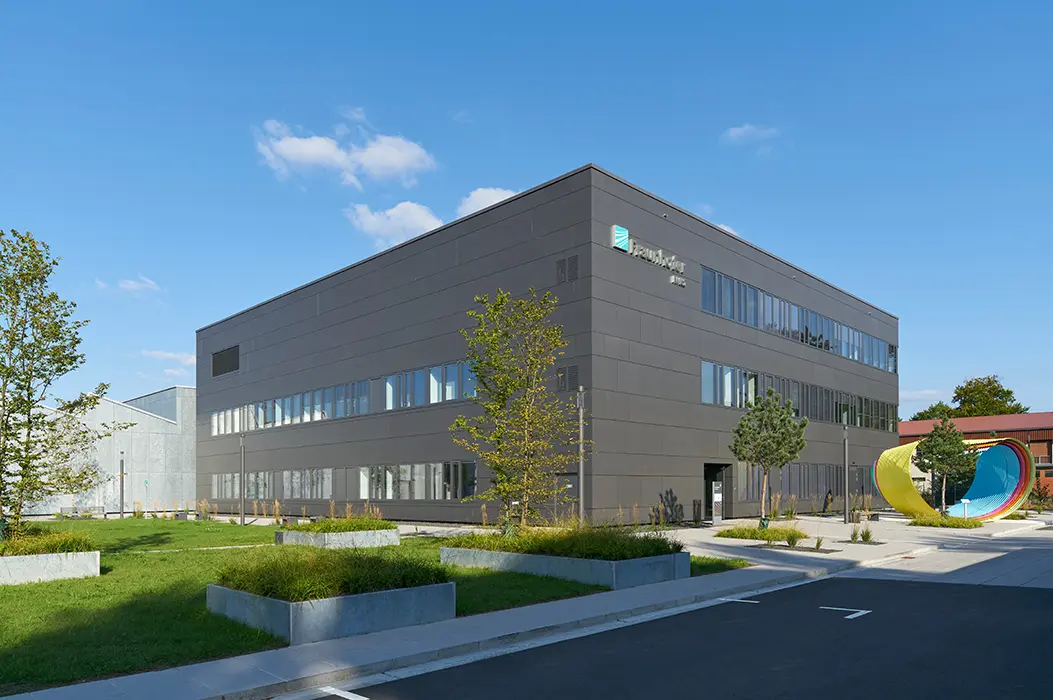
Photographer: Christian Eblenkamp / Usage rights: Schüco International KG
The compact construction has a suspended, rear-ventilated façade made from reinforced fibre cement panels. Ribbon windows from the AWS 120 CC.SI system ensure there is plenty of natural light in the offices.
Download (jpg, 2,5 MB)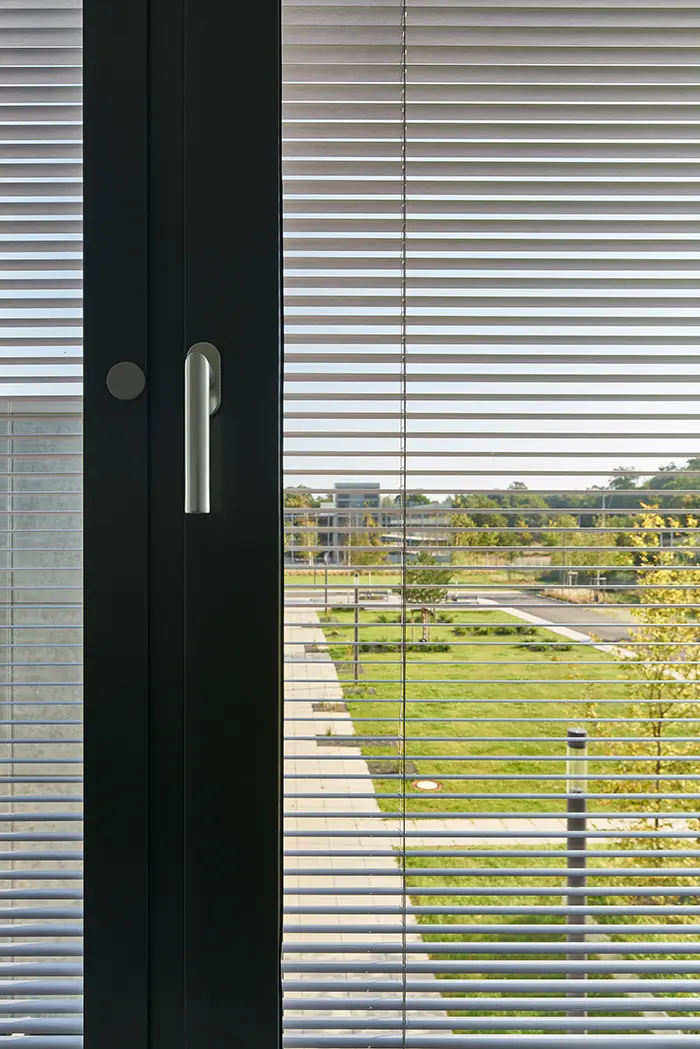
Photographer: Christian Eblenkamp / Usage rights: Schüco International KG
The 120 CC.SI window system installed in the office façade has integrated sun shading thanks to the CCB composite blind.
Download (jpg, 2,1 MB)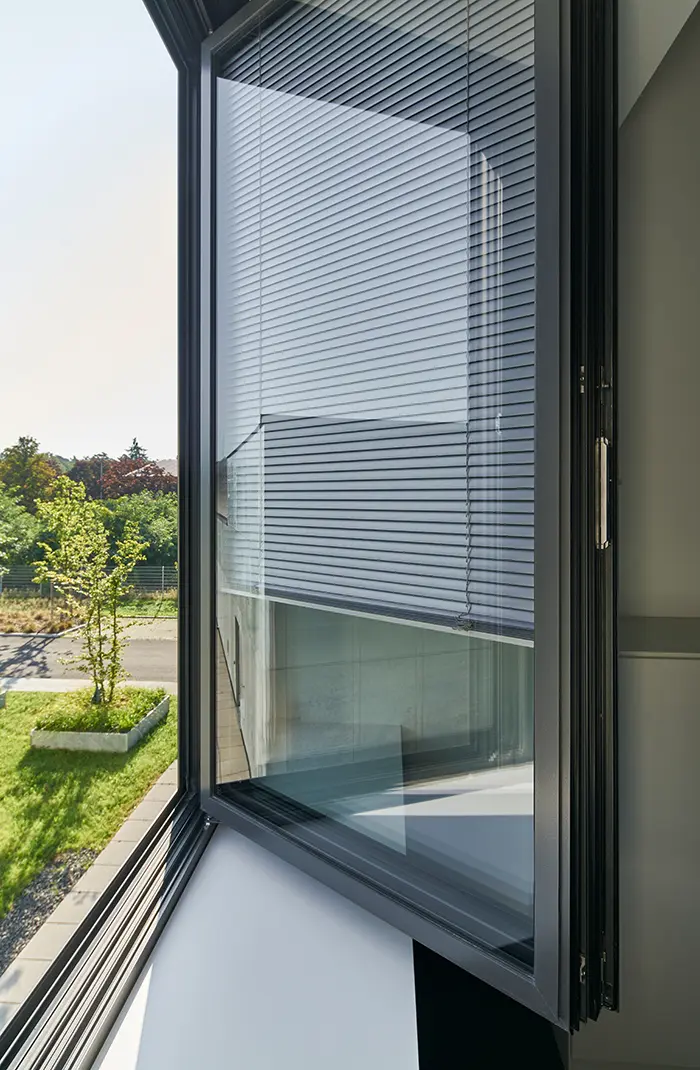
Photographer: Christian Eblenkamp / Usage rights: Schüco International KG
The 120 CC.SI window system installed in the office façade has integrated sun shading thanks to the CCB composite blind.
Download (jpg, 2,2 MB)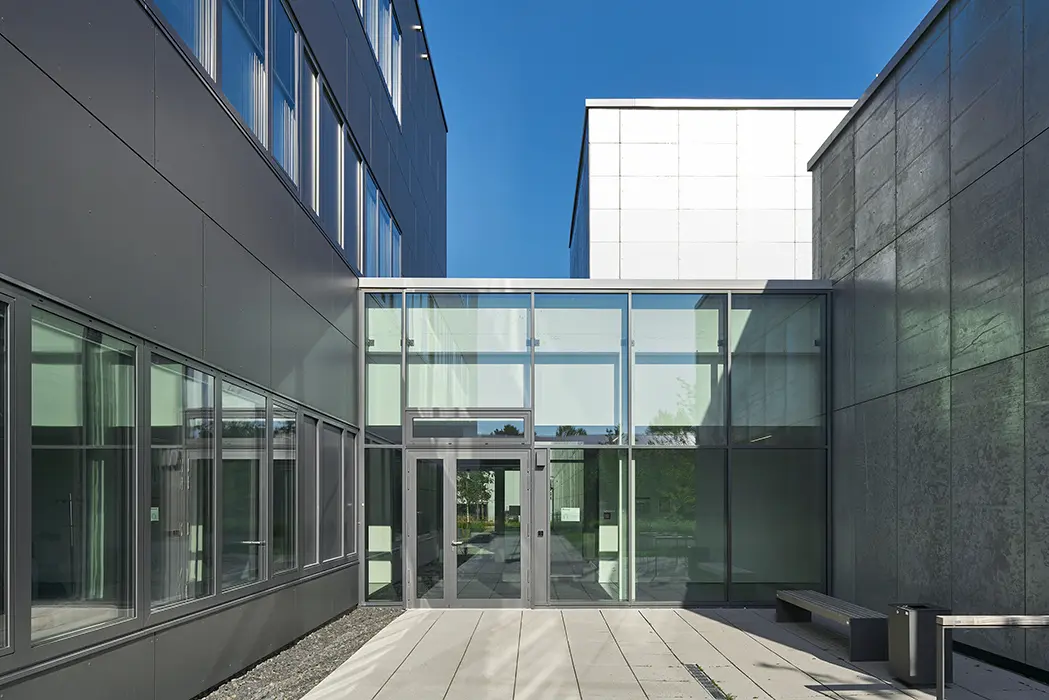
Photographer: Christian Eblenkamp / Usage rights: Schüco International KG
The individual functional areas are linked via the so-called “Researcher's Street”. The mullion/transom façade made from the Schüco FWS 50.HI system creates a visual link to the outside space.
Download (jpg, 2,1 MB)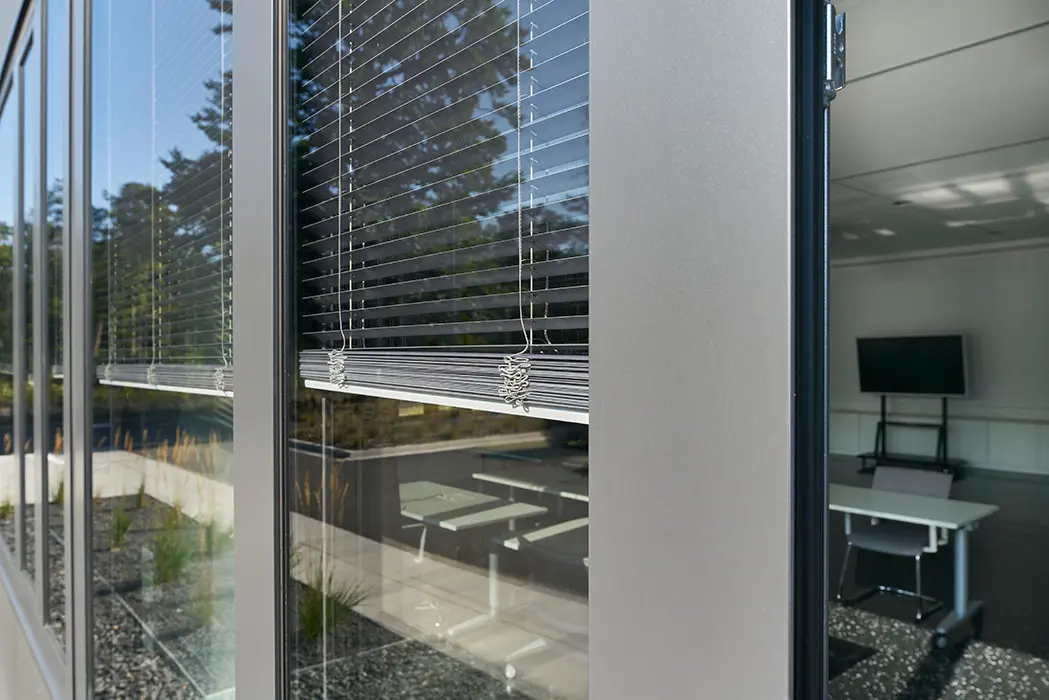
Photographer: Christian Eblenkamp / Usage rights: Schüco International KG
The CCB composite blind sun shading can be controlled individually if required.
Download (jpg, 1,9 MB)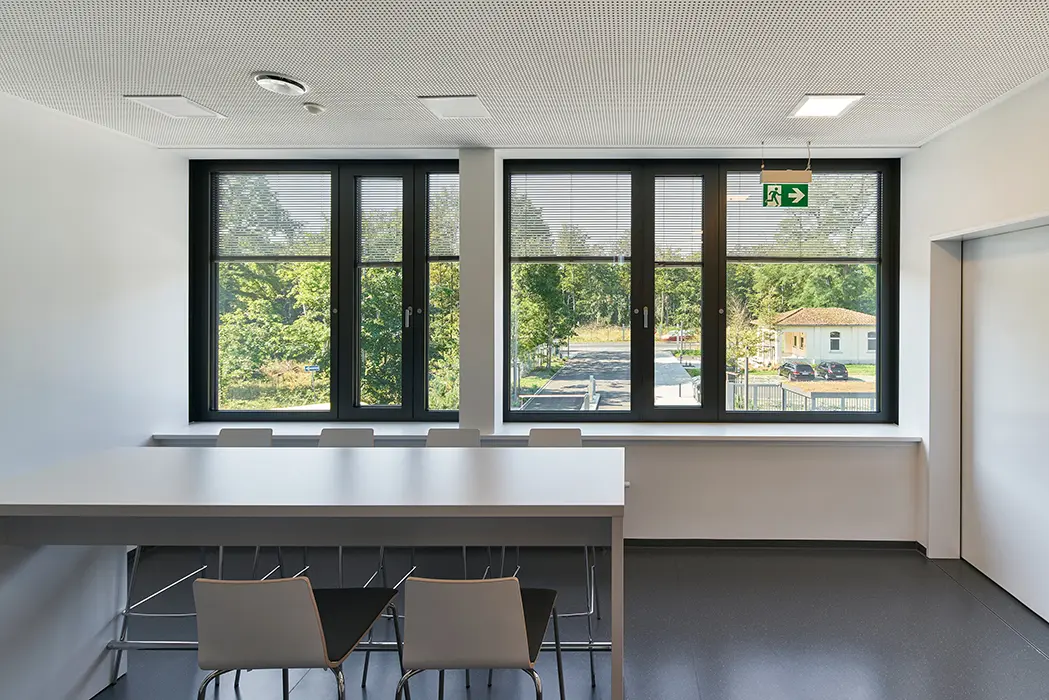
Photographer: Christian Eblenkamp / Usage rights: Schüco International KG
For the office spaces, the architects specified ribbon windows from the Schüco AWS 120 CC.SI system with integrated sun shading.
Download (jpg, 2,7 MB)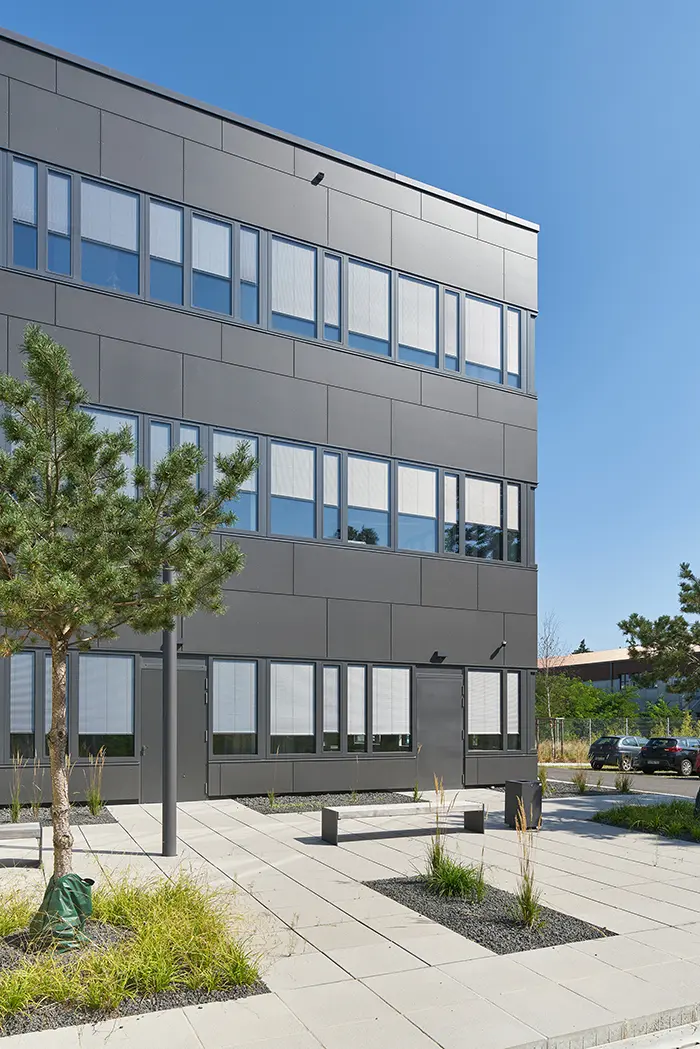
Photographer: Christian Eblenkamp / Usage rights: Schüco International KG
The building is situated on an open plot. In the AWS 120 CC.SI composite windows, an impact panel at the front protects the integrated sun shading from the wind and weather.
Download (jpg, 2,8 MB)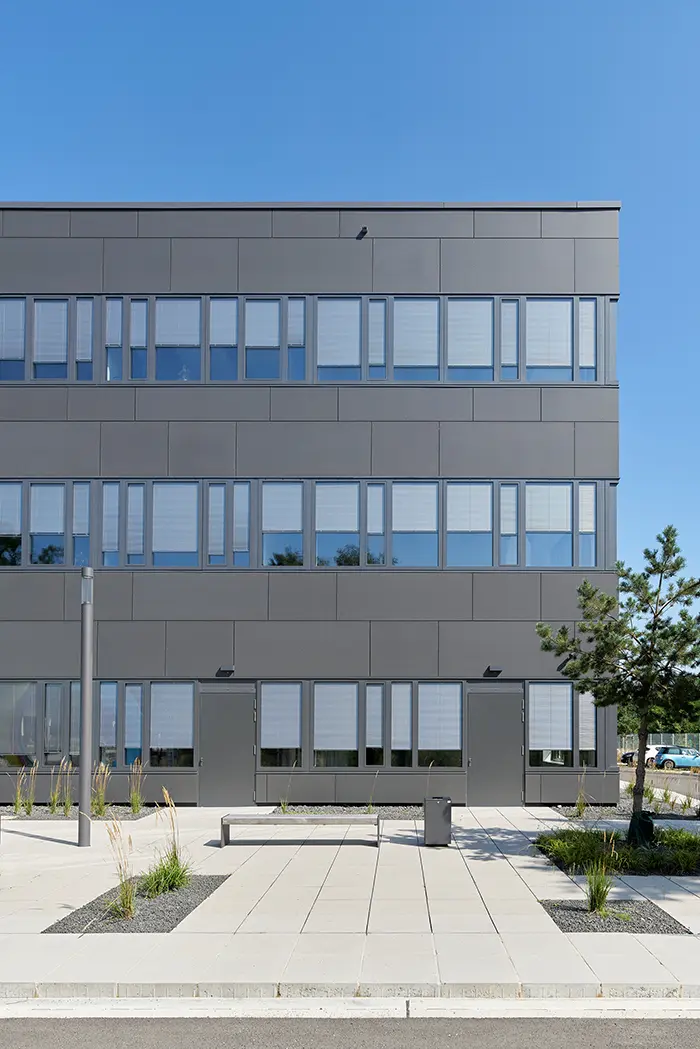
Photographer: Christian Eblenkamp / Usage rights: Schüco International KG
Long ribbon windows and façade cladding made from grey reinforced fibre cement panels positioned horizontally structure the main Fraunhofer IWKS building.
Download (jpg, 2,2 MB)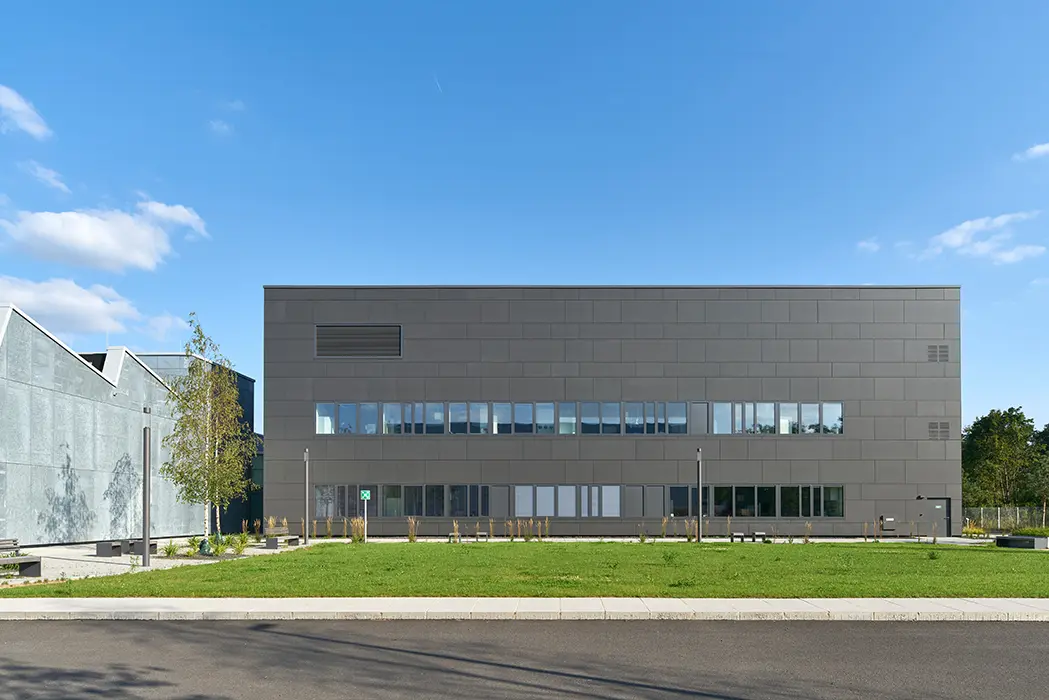
Photographer: Christian Eblenkamp / Usage rights: Schüco International KG
The square main building of the research institute houses offices and communal areas, among other things. The workshop is visibly set apart due to its sheet steel façade and striking sawtooth roof.
Download (jpg, 2,3 MB)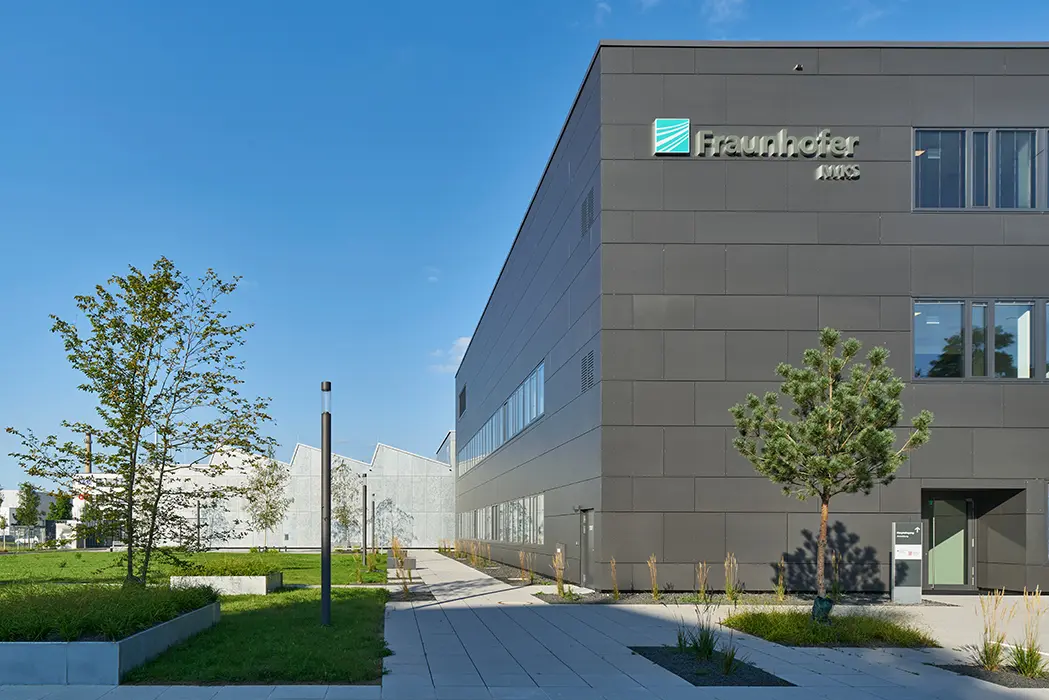
Photographer: Christian Eblenkamp / Usage rights: Schüco International KG
The IWKS Hanau is a highly secure building that is not accessible to the public. As standard, it has networked building services with access control and window monitoring.
Download (jpg, 2,5 MB)HINT
The image files available here to download are exclusively permitted for use in print and online publications for editorial purposes in connection with the Schüco press release which is available to download on this site. To safeguard the copyrights entrusted to us by the photographer, use of the pictures is only permitted if the source is quoted as detailed above.
