Creative approach, consistent implementation
Renovated family home, Bergisch Gladbach:
An unusual approach to design led architect and client Erika Werres to a holistic concept for the renovated family residence. From the carefully selected surface coating of the profiles for the many and varied Schüco system windows she developed ideas for colours and materials for almost all of the visible surfaces in and around the building. The result is as coherent as it is elegant.
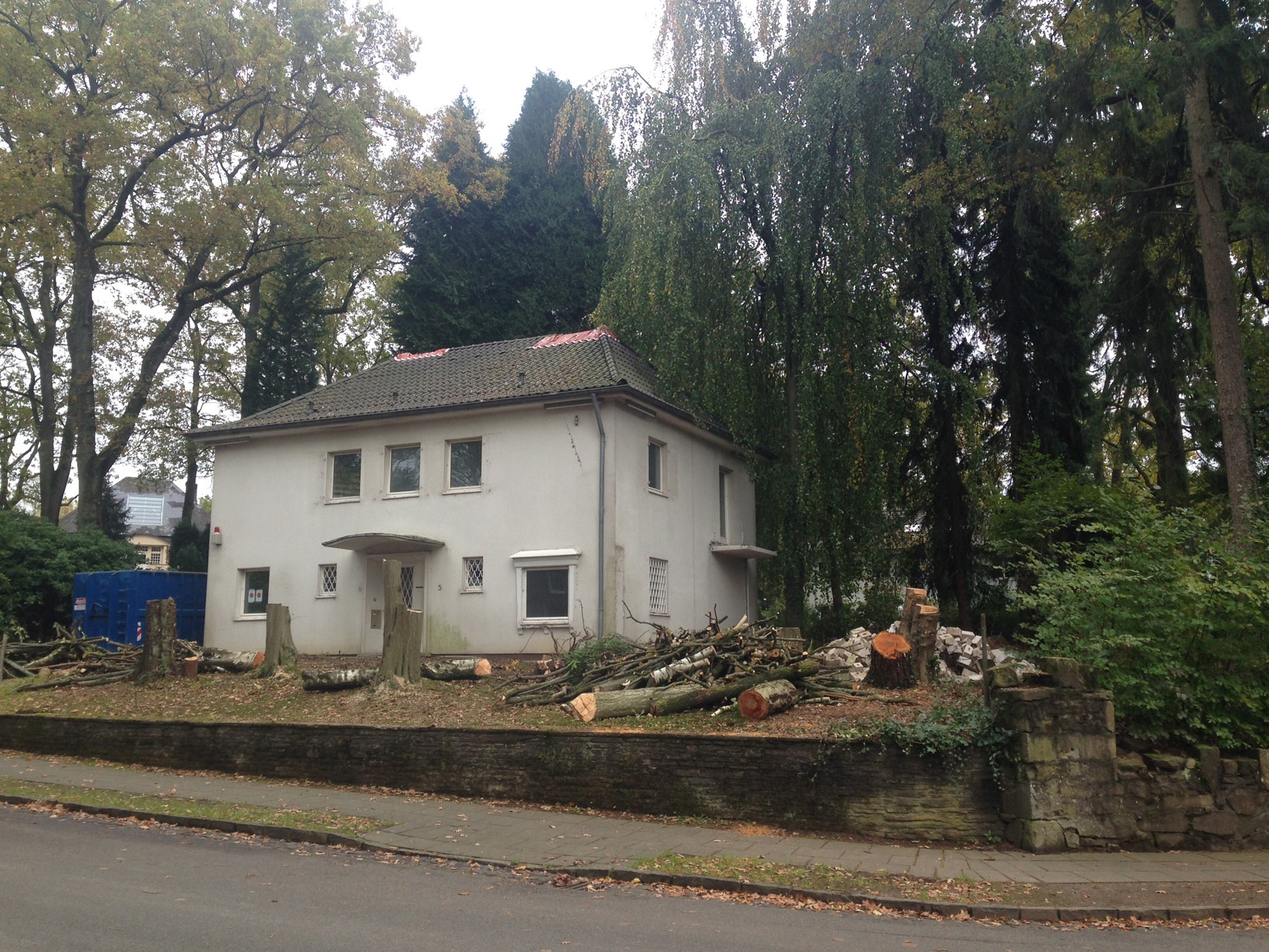
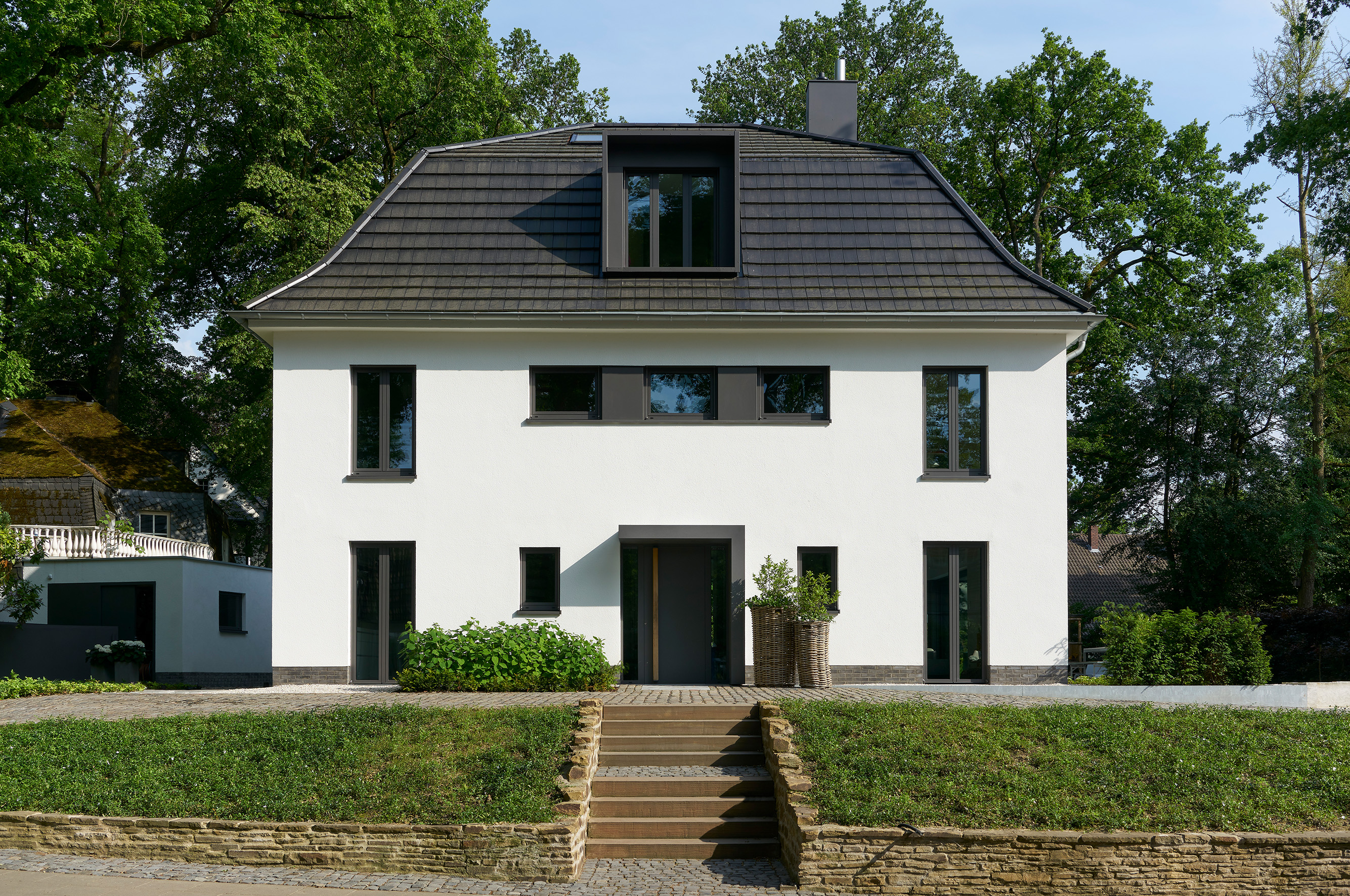
Picture credits: Schüco International KG // Photographer: Christian Eblenkamp
Street view: Symmetrically arranged window and door areas structure the façade and roof. A recurring element is the narrow, portrait double-vent windows (Schüco AWS 75.SI).
Download (jpg, 2.9 MB)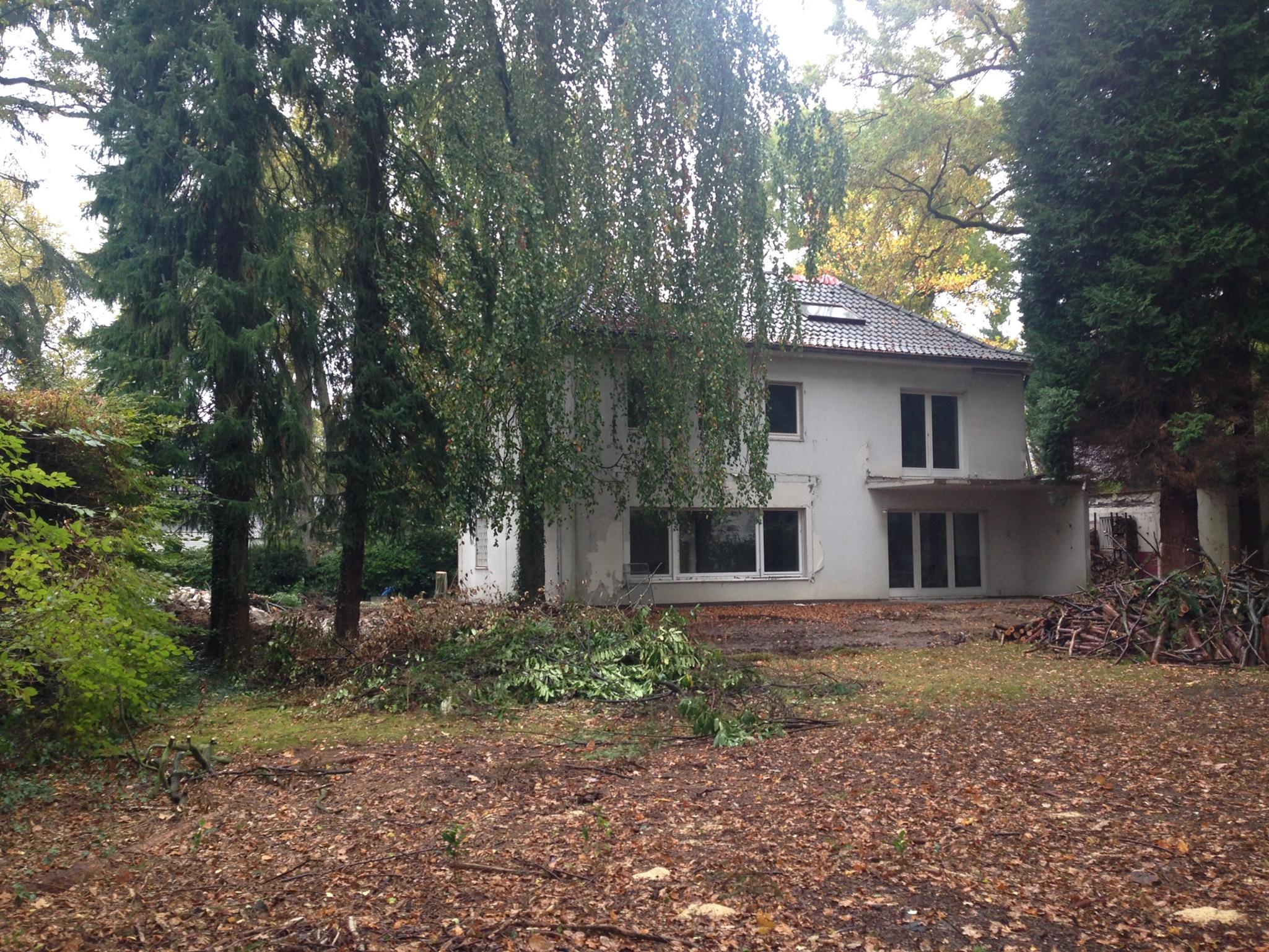
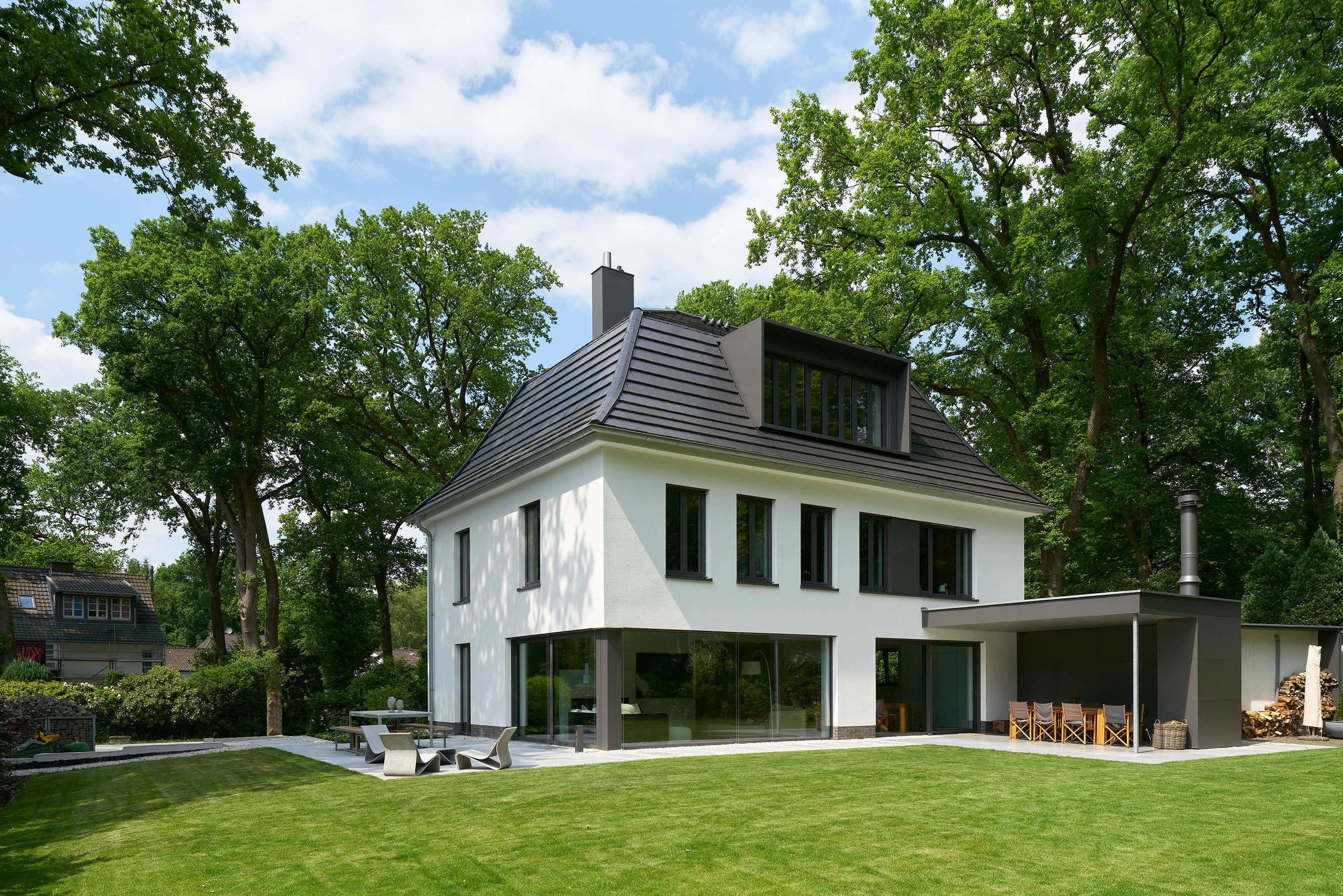
Picture credits: Schüco International KG // Photographer: Christian Eblenkamp
Garden view: Careful planning in terms of size, division of fields and positioning of the light openings has allowed the original character of the building to be retained.
Download (jpg, 2.6 MB)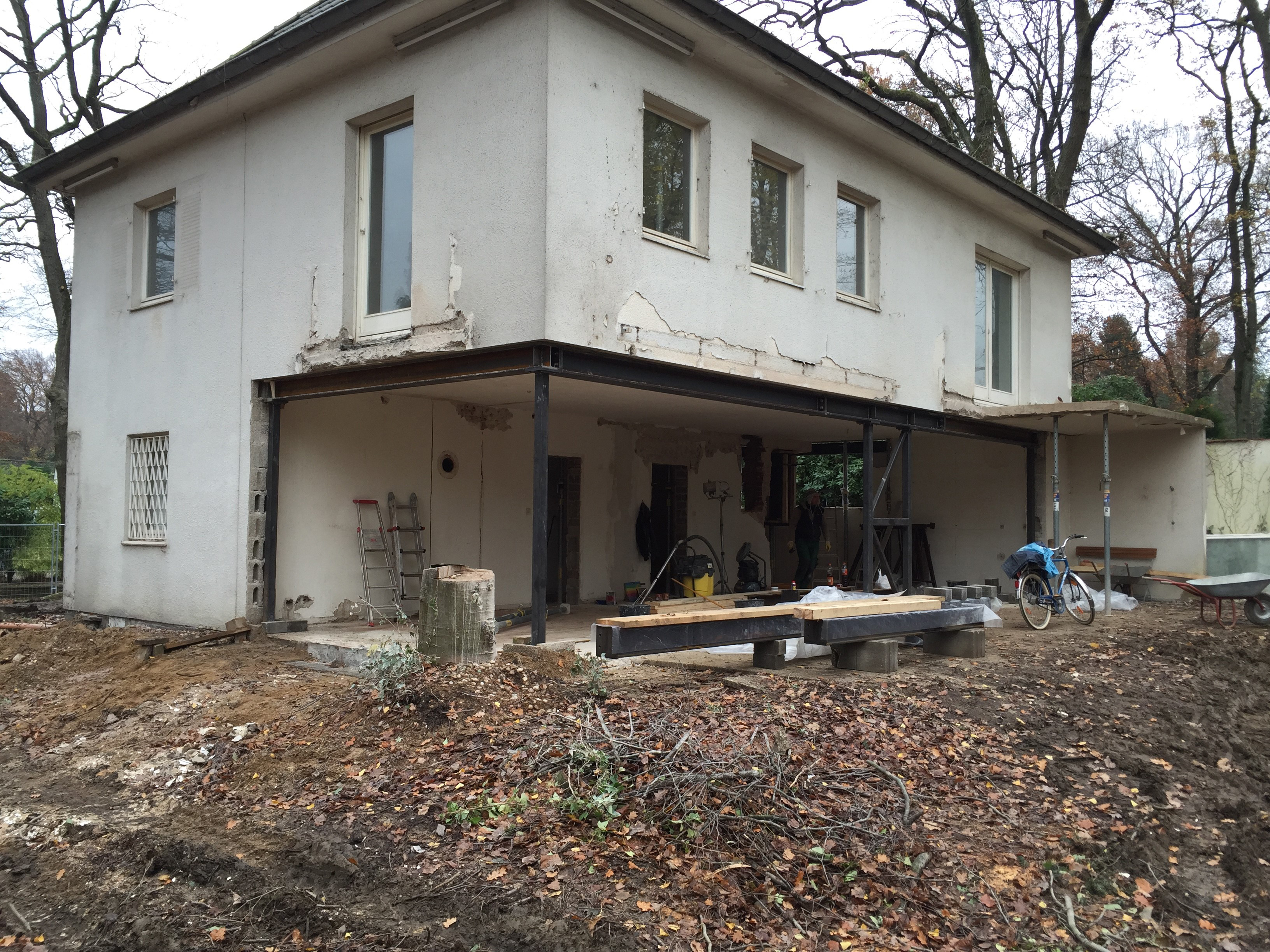
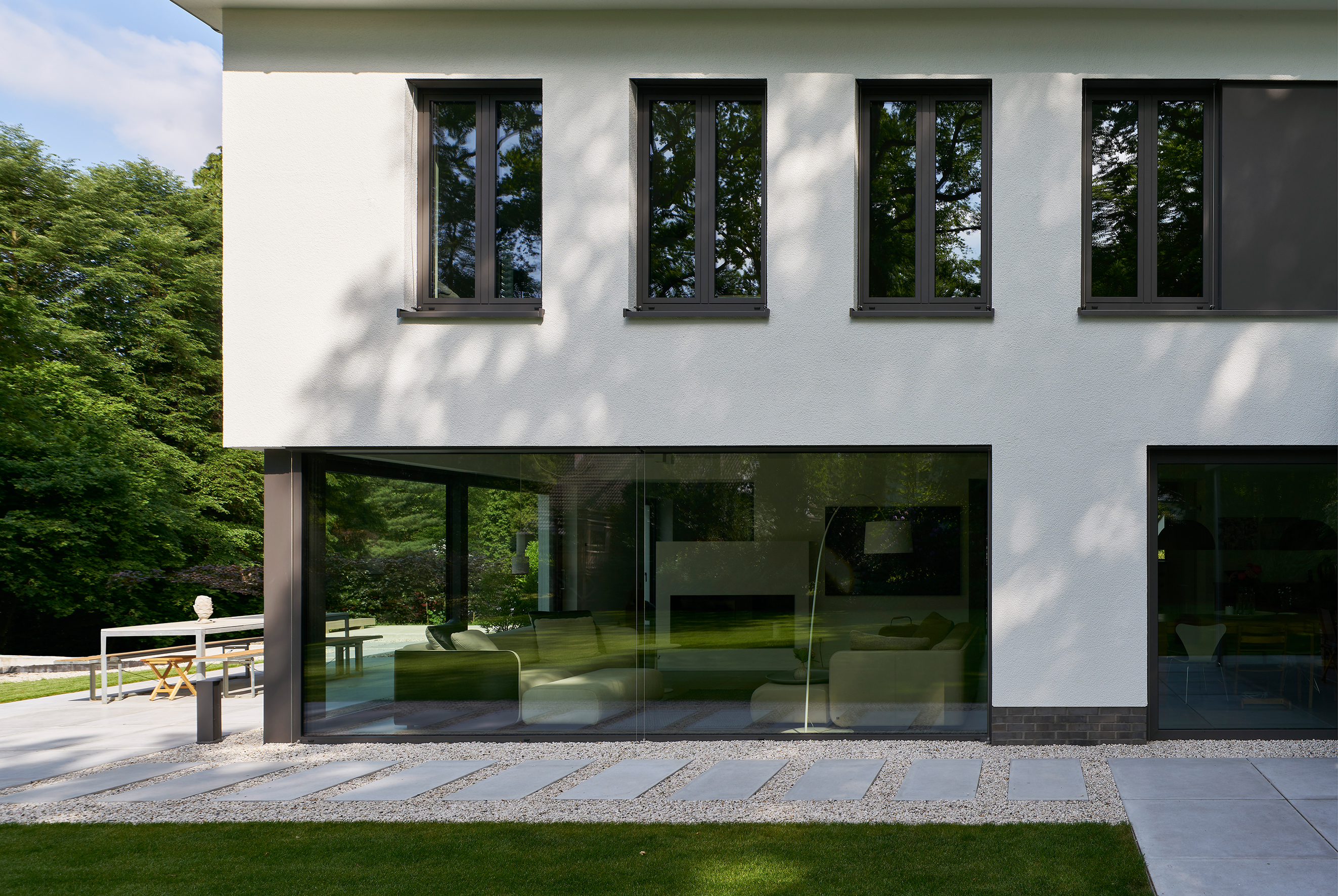
Picture credits: Schüco International KG // Photographer: Christian Eblenkamp
Concrete slabs and Rhine gravel mark the transition zone between the garden and the house. The dark frame profiles of the light openings form a structured contrast to the bright surfaces.
Download (jpg, 4.3 MB)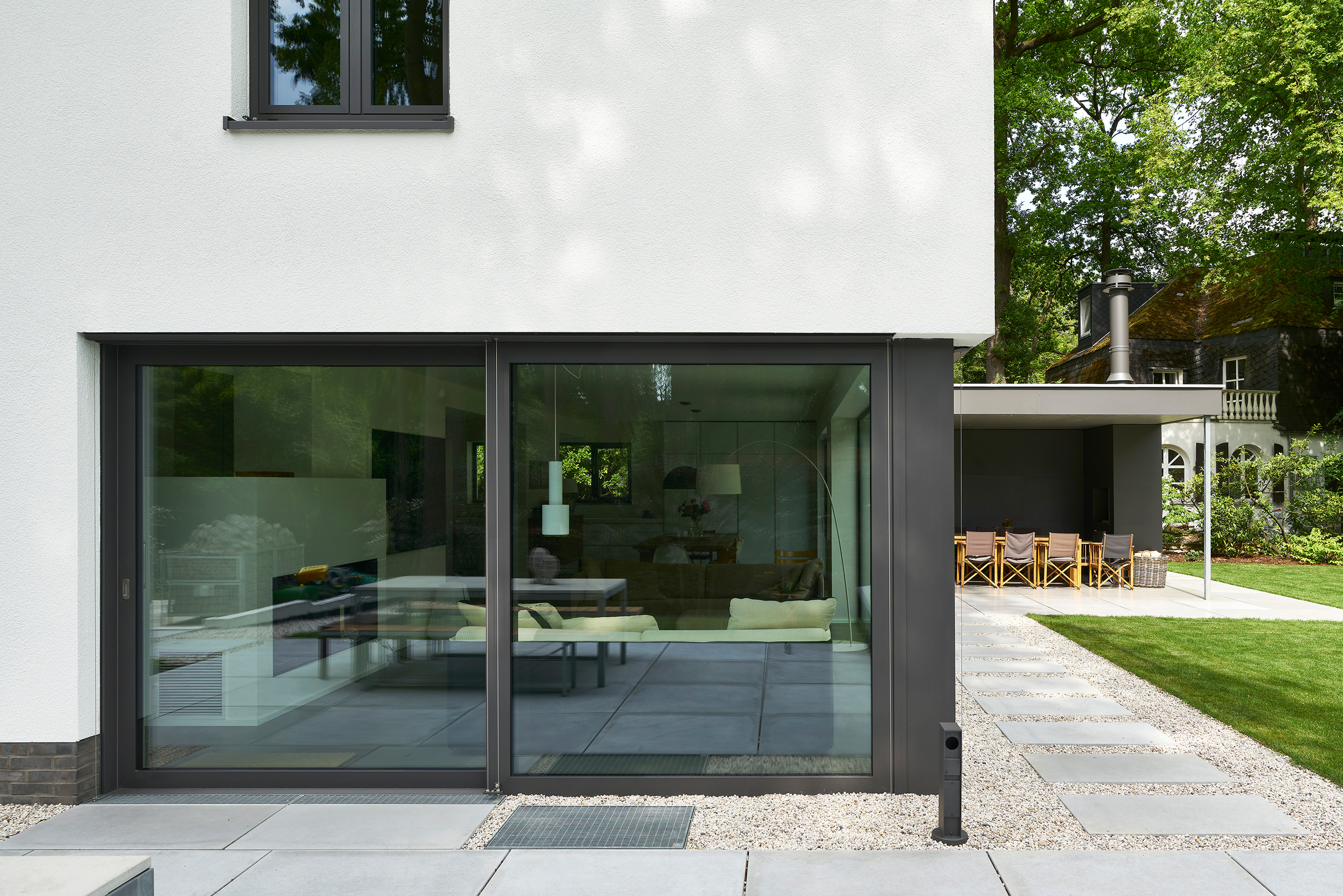
Picture credits: Schüco International KG // Photographer: Christian Eblenkamp
Concrete slabs and Rhine gravel mark the transition zone between the garden and the house. The dark frame profiles of the light openings form a structured contrast to the bright surfaces.
Download (jpg, 4.3 MB)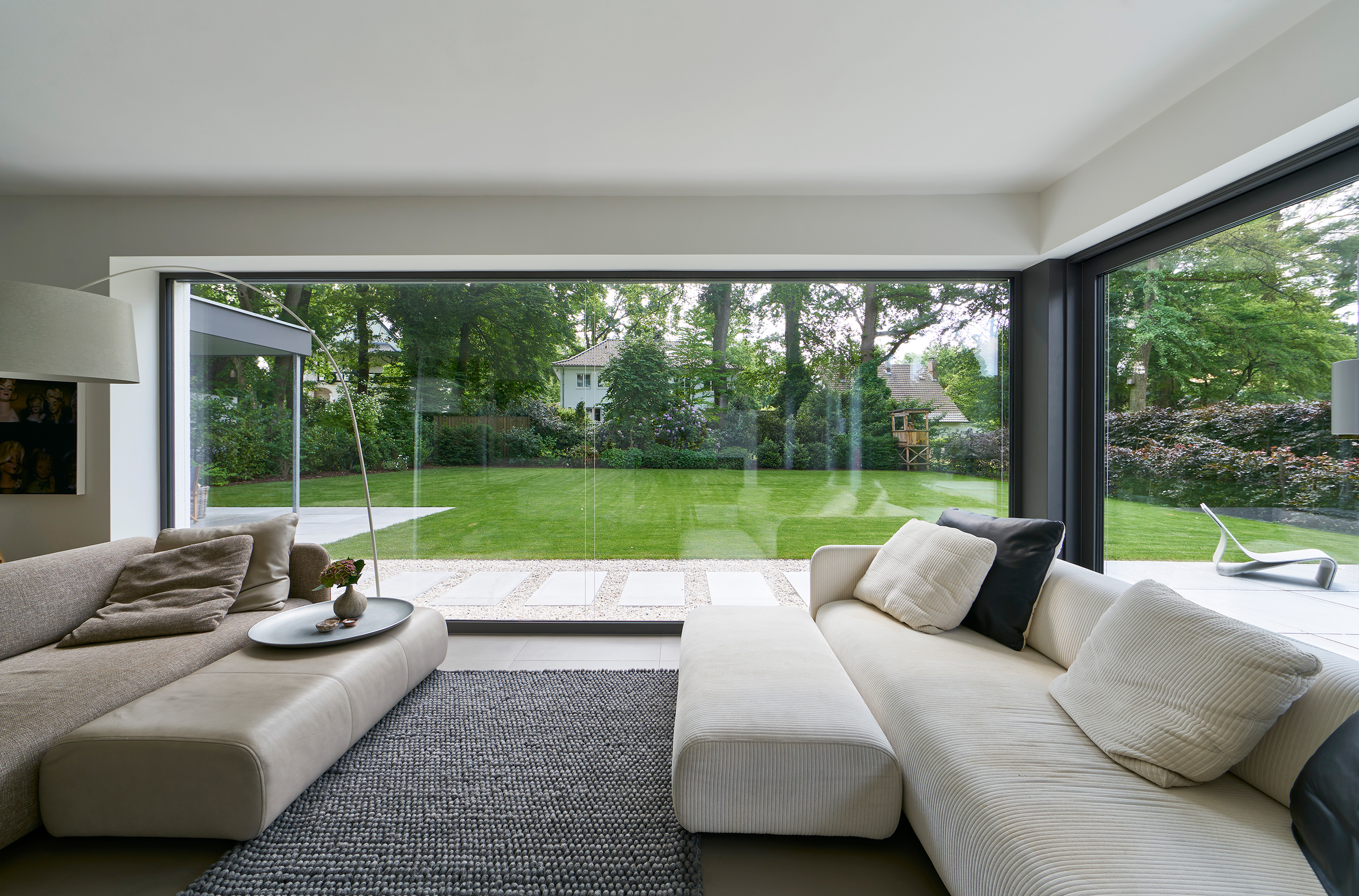
Picture credits: Schüco International KG // Photographer: Christian Eblenkamp
The nearly 13 m² continuous fixed light almost completely removes the visual division between the living space and the garden (Schüco AWS 75.SI).
Download (jpg, 4.0 MB)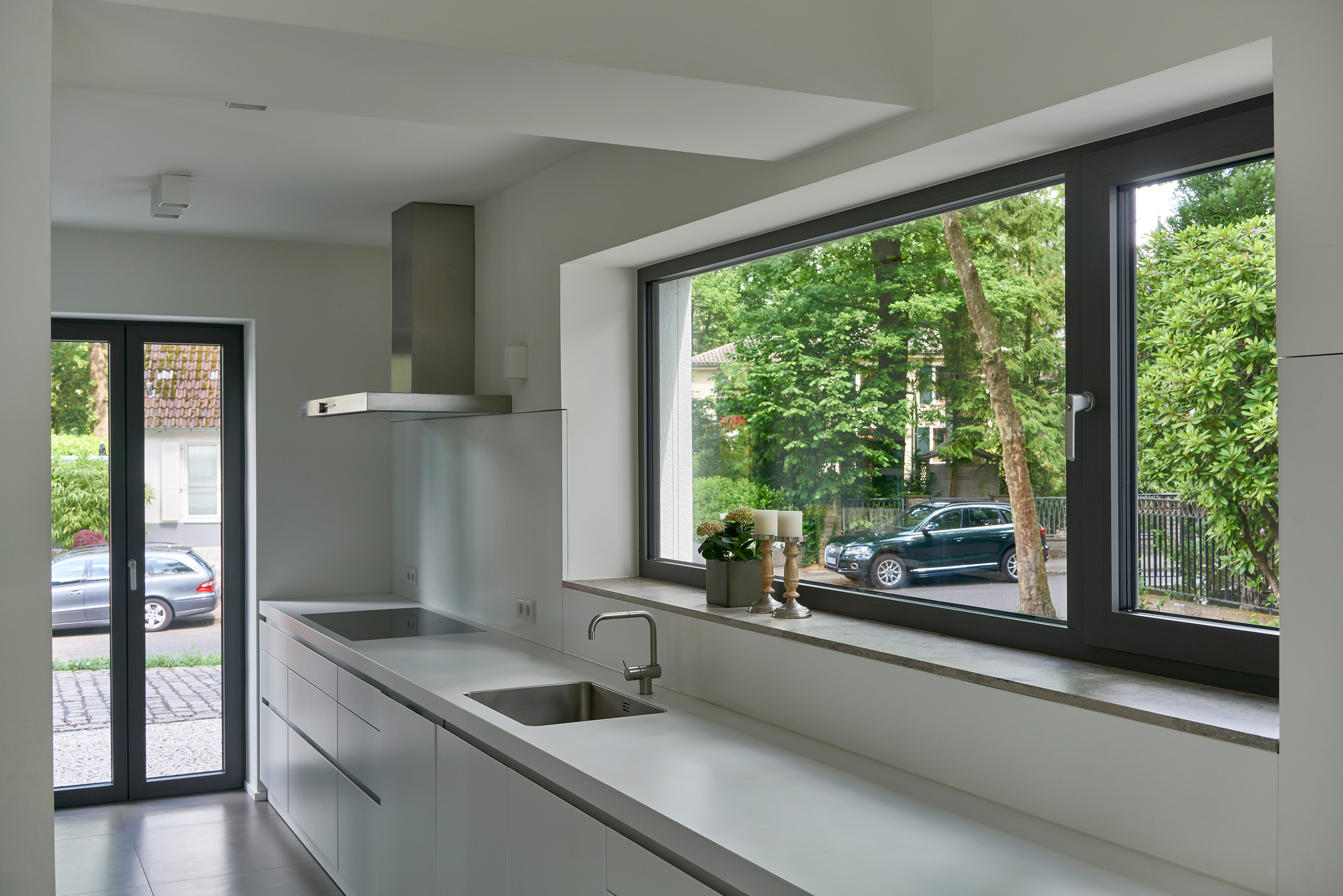
Picture credits: Schüco International KG // Photographer: Christian Eblenkamp
All of the floor and surface colours were coordinated with the “Tiger greybrown” powder coating of the window profiles.
Download (jpg, 2.6 MB)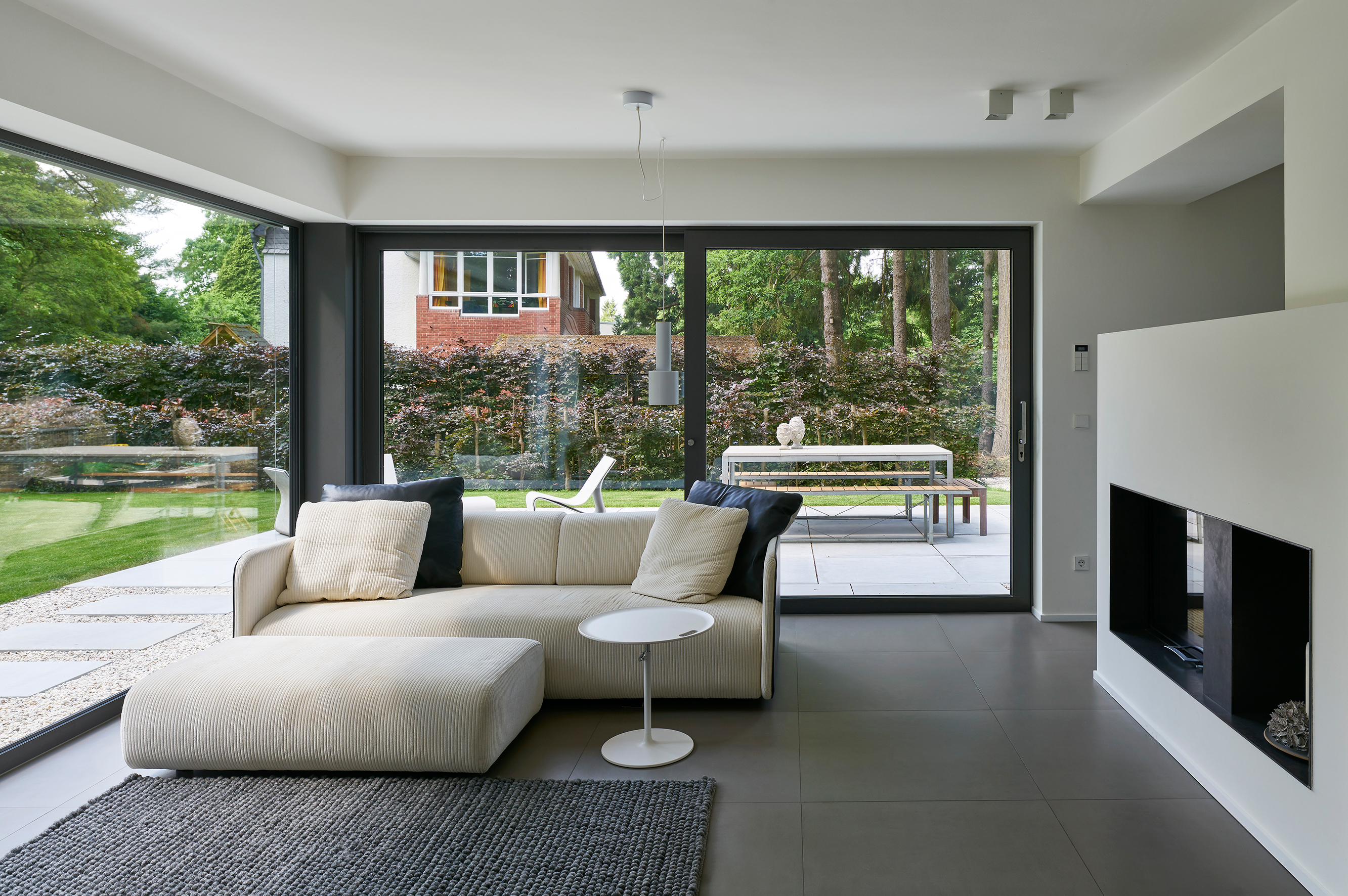
Picture credits: Schüco International KG // Photographer: Christian Eblenkamp
Two 4.0 m x 2.34 m lift-and-slide doors lead from the living and dining area on the ground floor to the two terraces (Schüco ASS 70).
Download (jpg, 3.5 MB)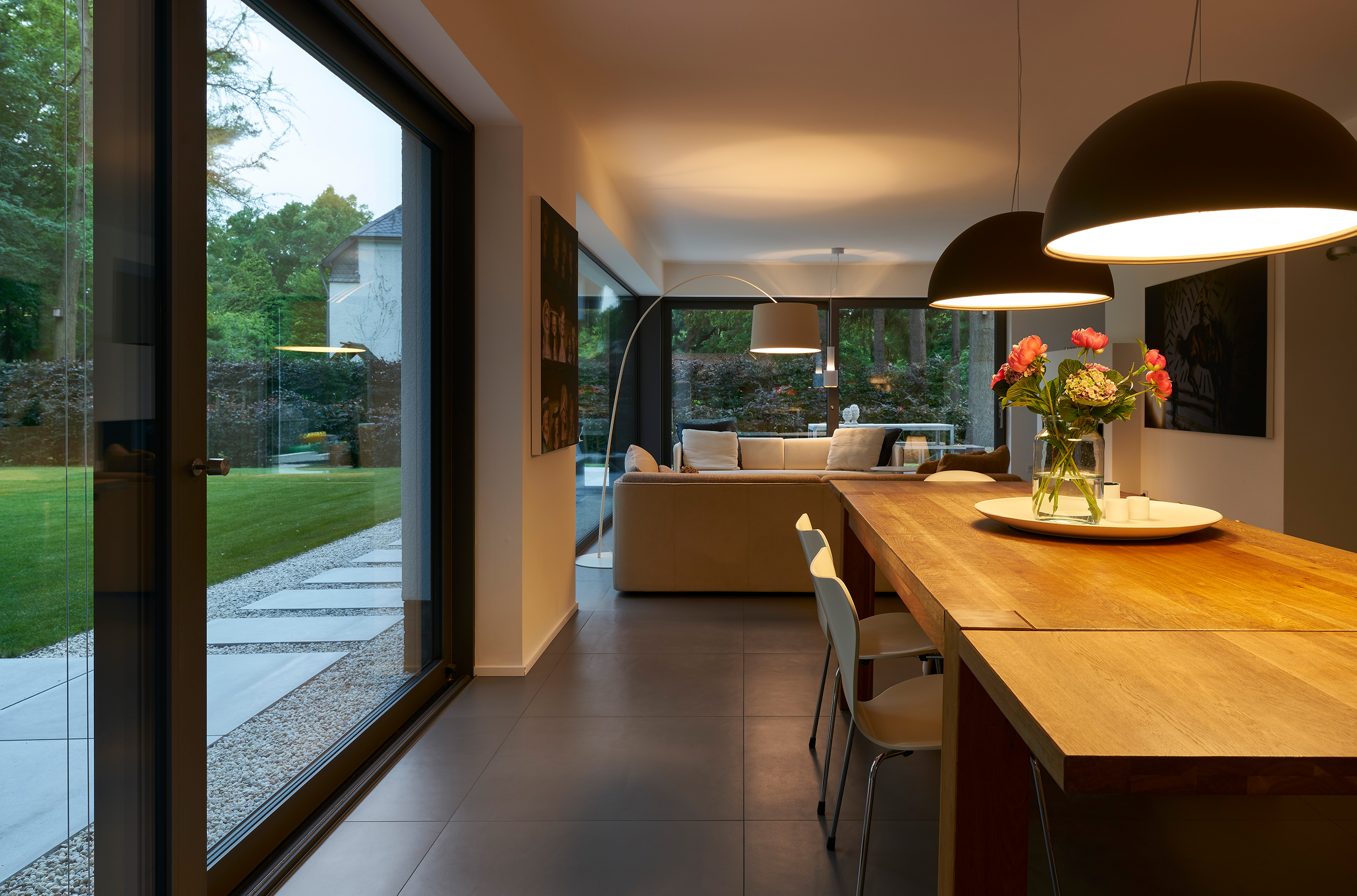
Picture credits: Schüco International KG // Photographer: Christian Eblenkamp
Two 4.0 m x 2.34 m lift-and-slide doors lead from the living and dining area on the ground floor to the two terraces (Schüco ASS 70).
Download (jpg, 2.9 MB)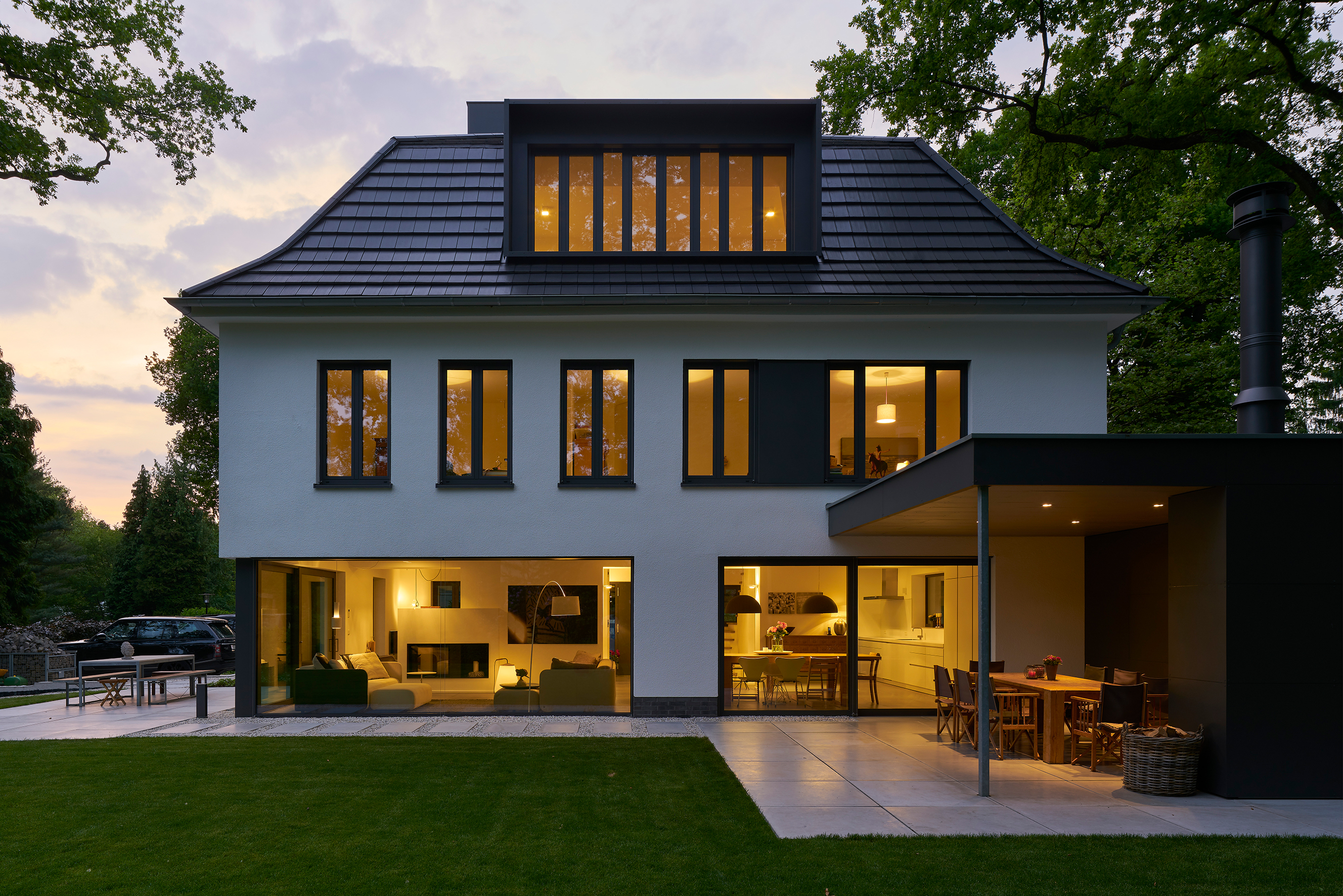
Picture credits: Schüco International KG // Photographer: Christian Eblenkamp
All of the seasons can be fully appreciated from the living space facing the garden as it is completely enclosed by floor-to-ceiling glass areas.
Download (jpg, 4.0 MB)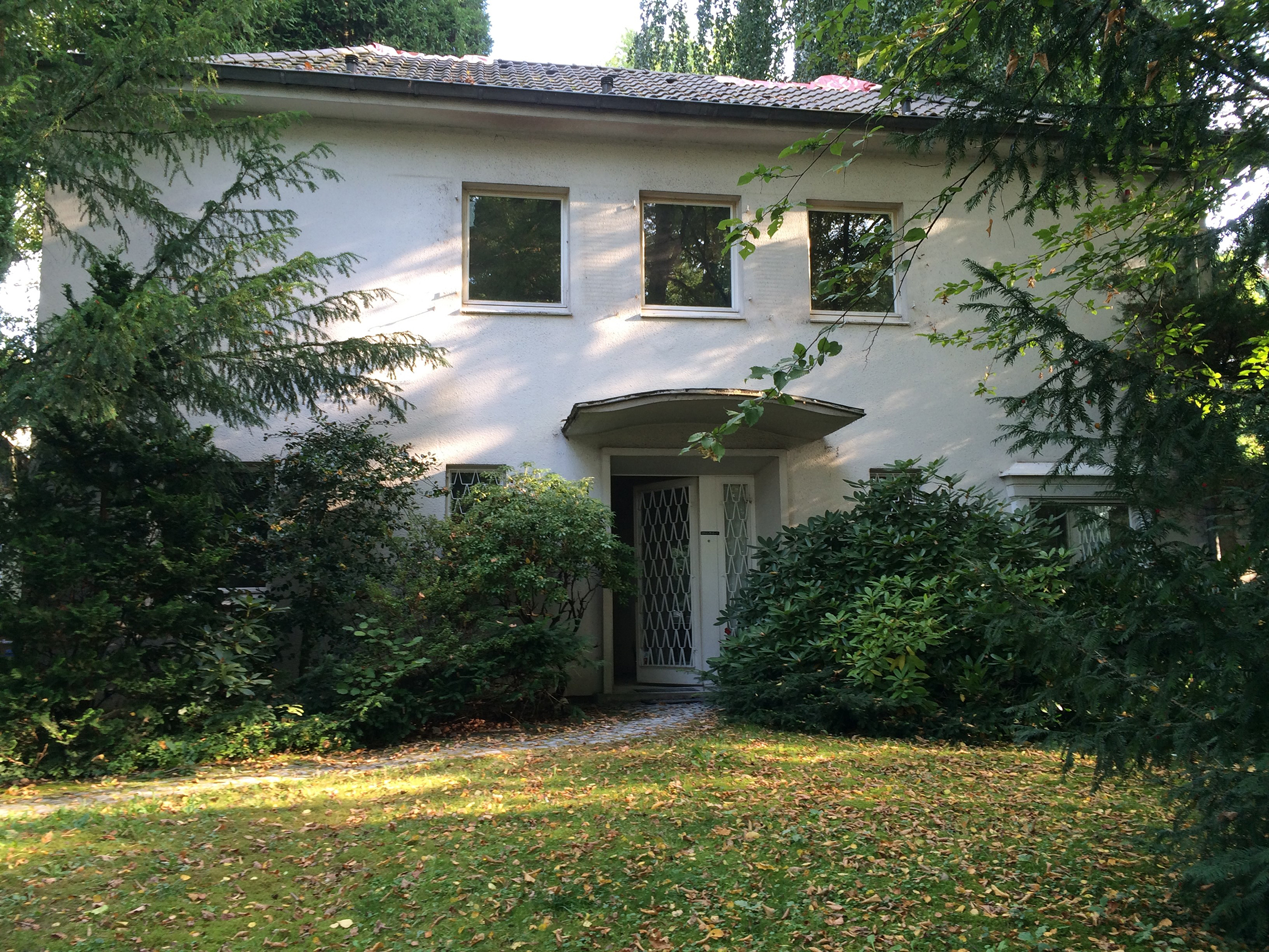
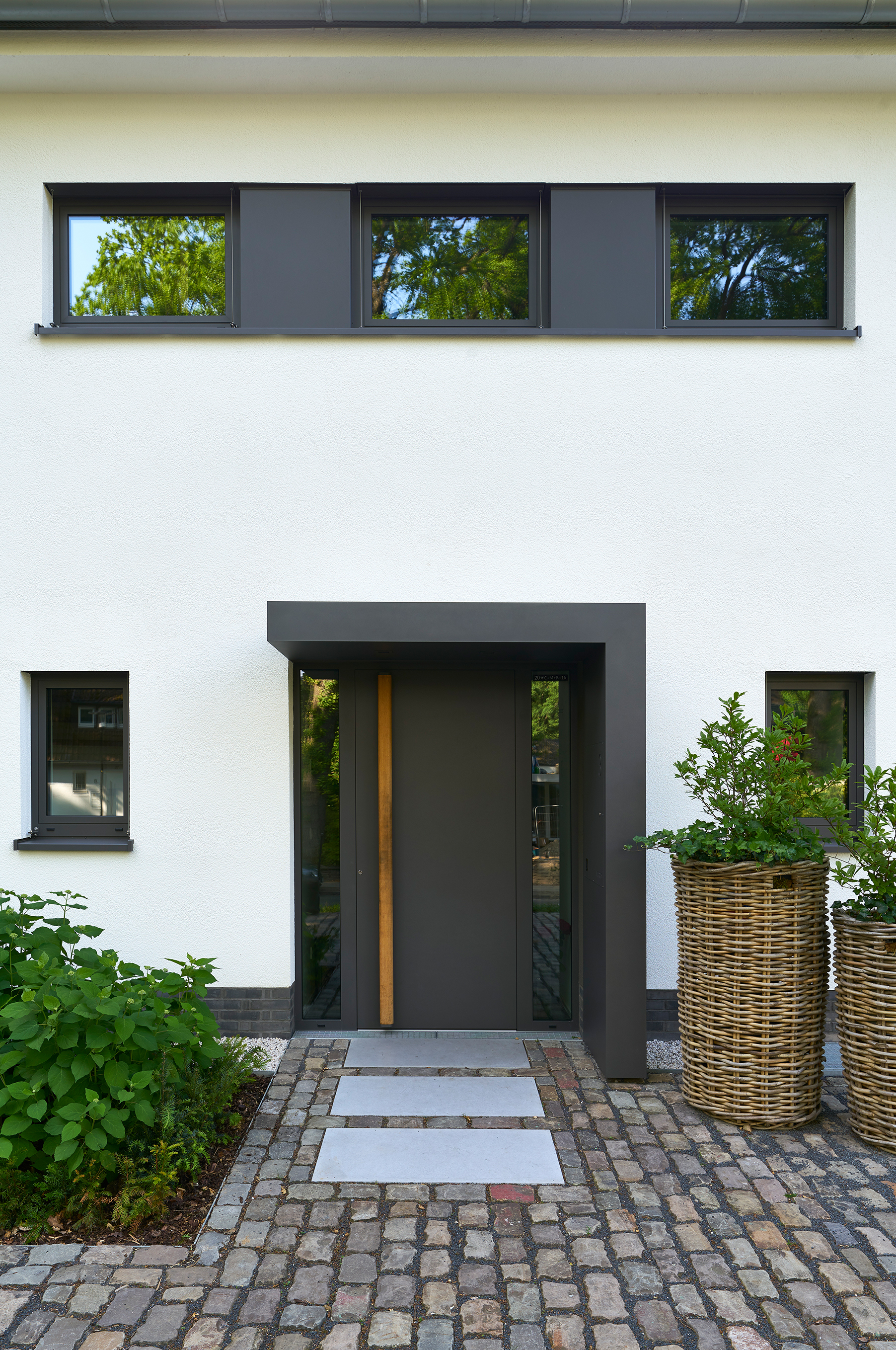
Picture credits: Schüco International KG // Photographer: Christian Eblenkamp
Schüco Fingerprint biometric access control has already proven itself in practice, the clients can confirm (Schüco ADS 75.SI with Fingerprint).
Download (jpg, 4.6 MB)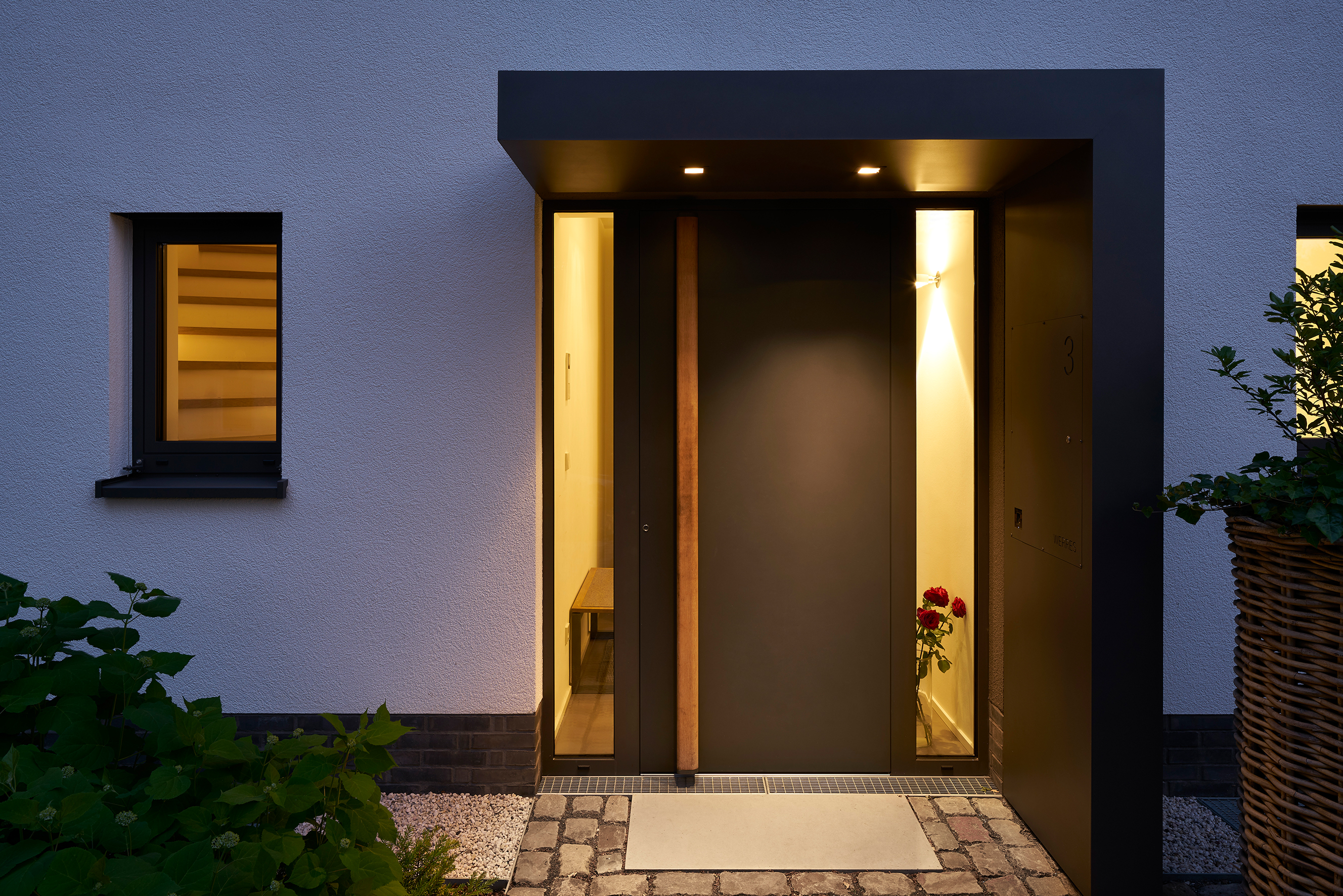
Picture credits: Schüco International KG // Photographer: Christian Eblenkamp
Schüco Fingerprint biometric access control has already proven itself in practice, the clients can confirm (Schüco ADS 75.SI with Fingerprint).
Download (jpg, 4.1 MB)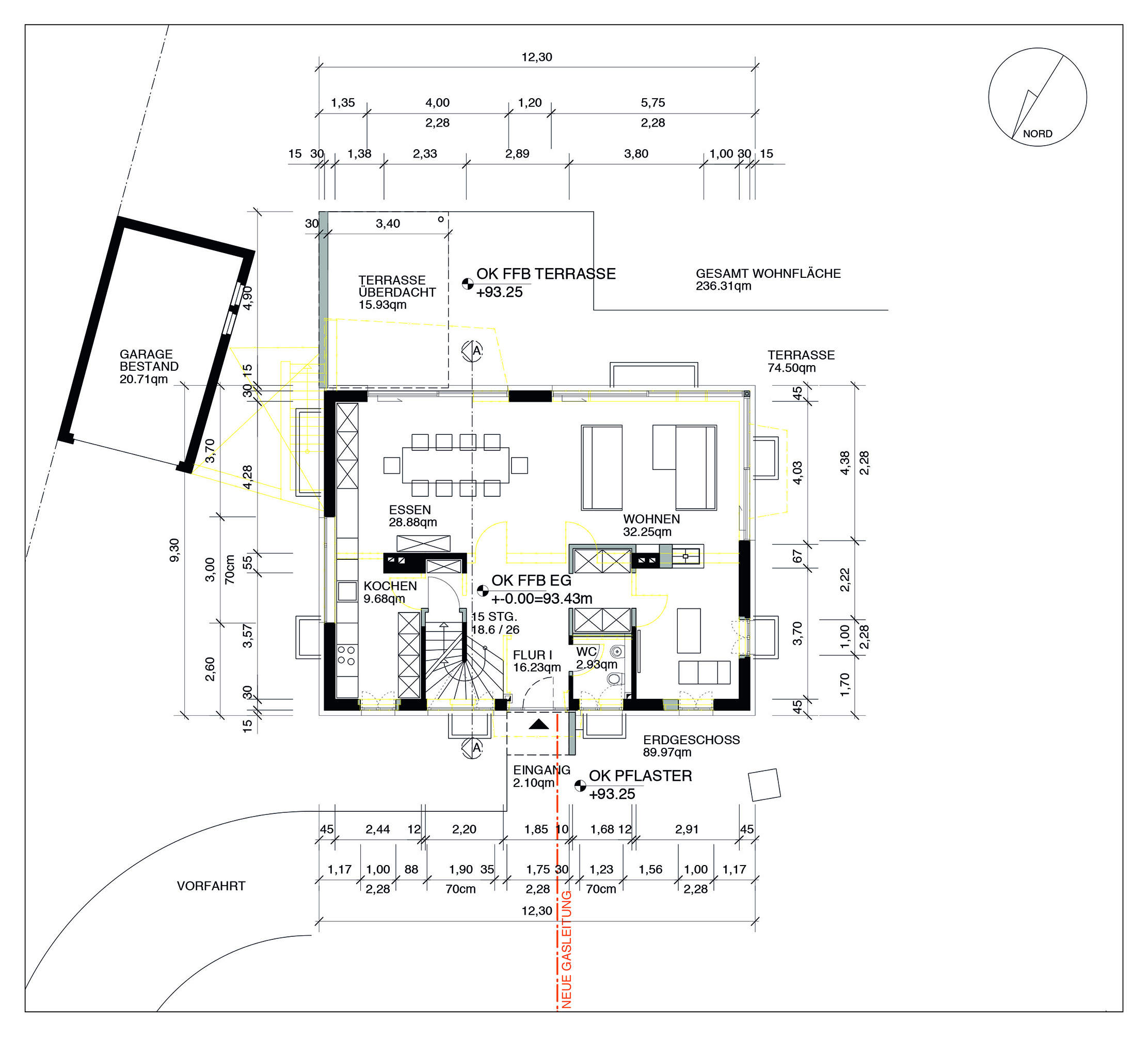
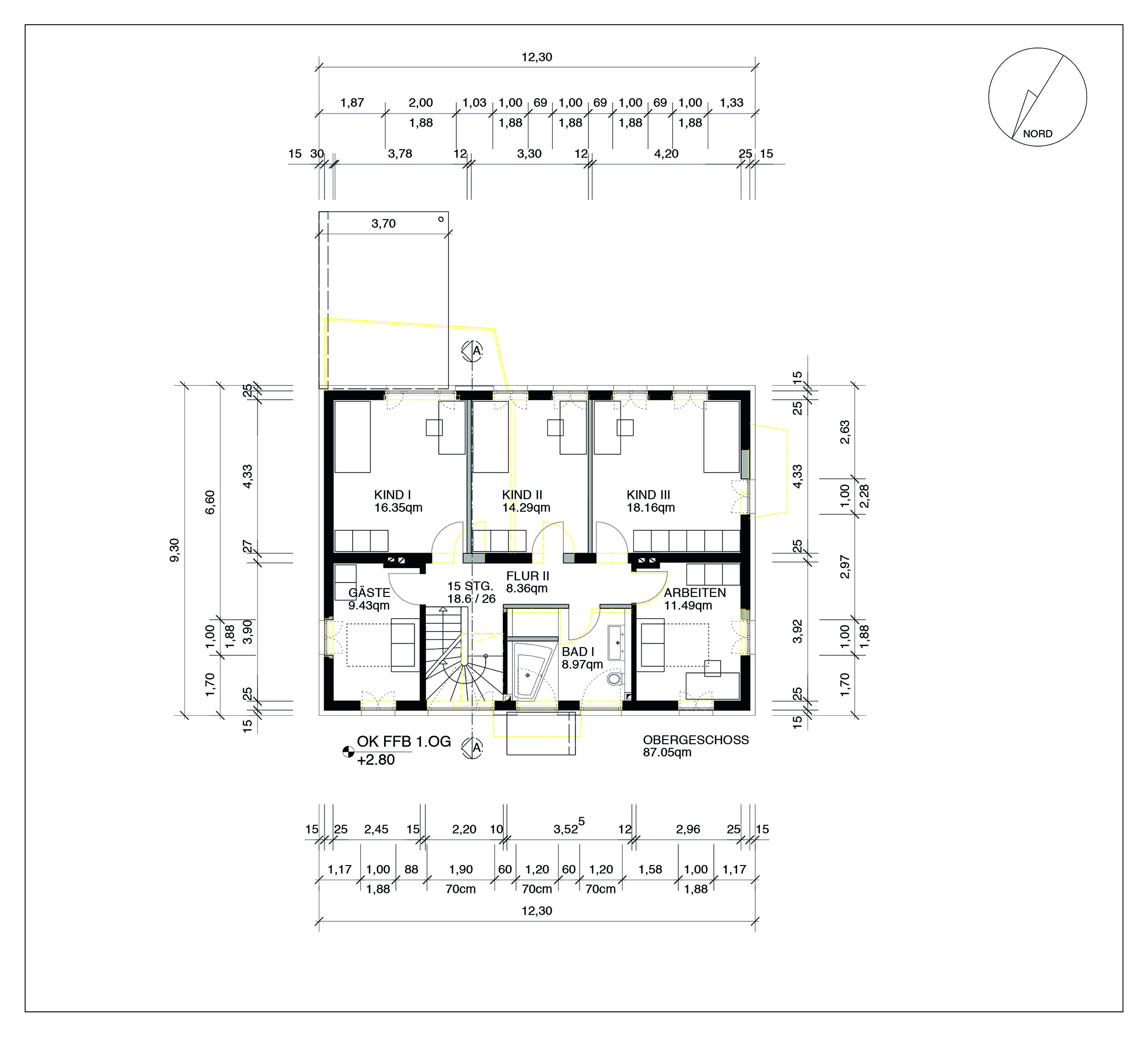
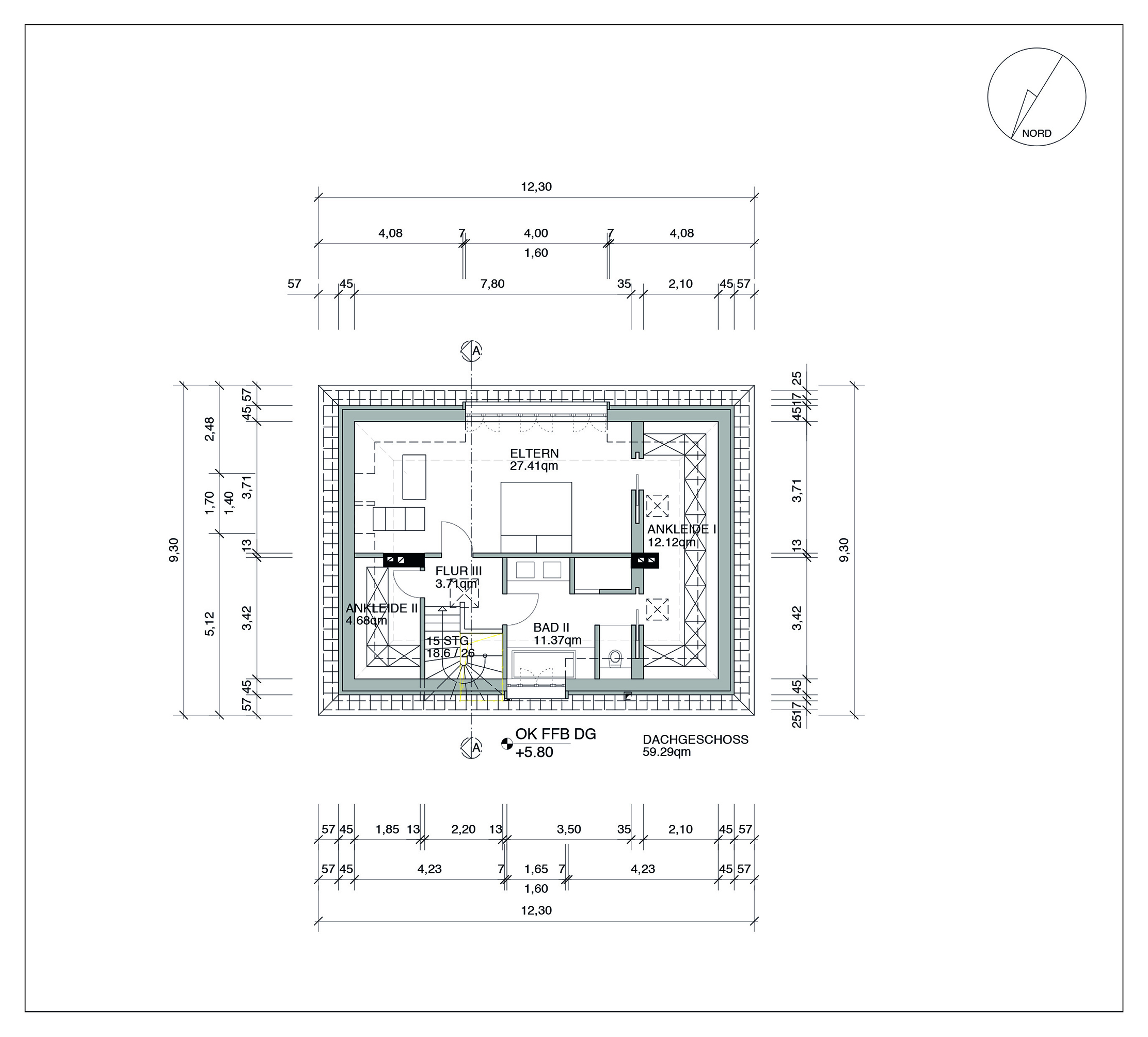
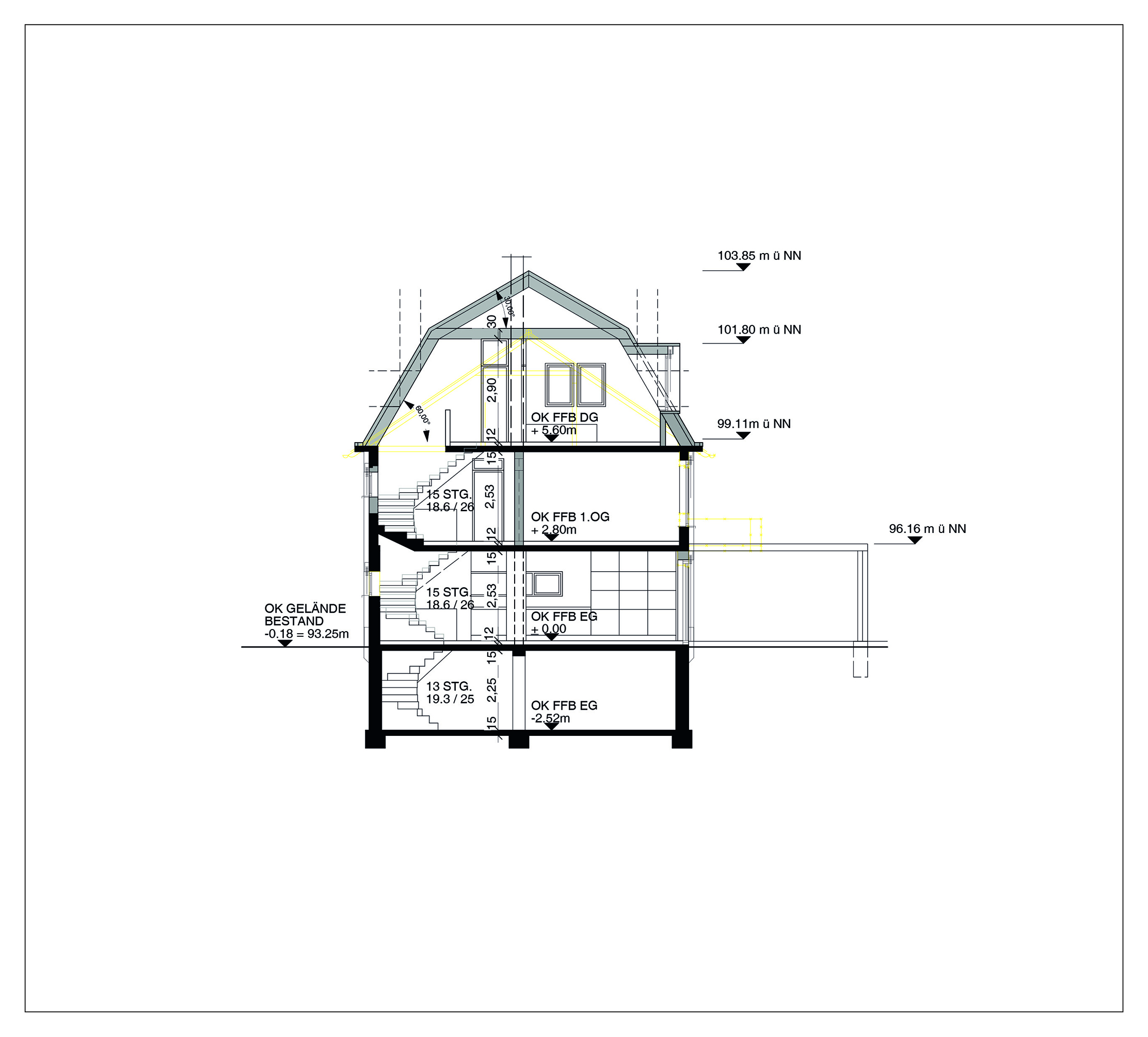
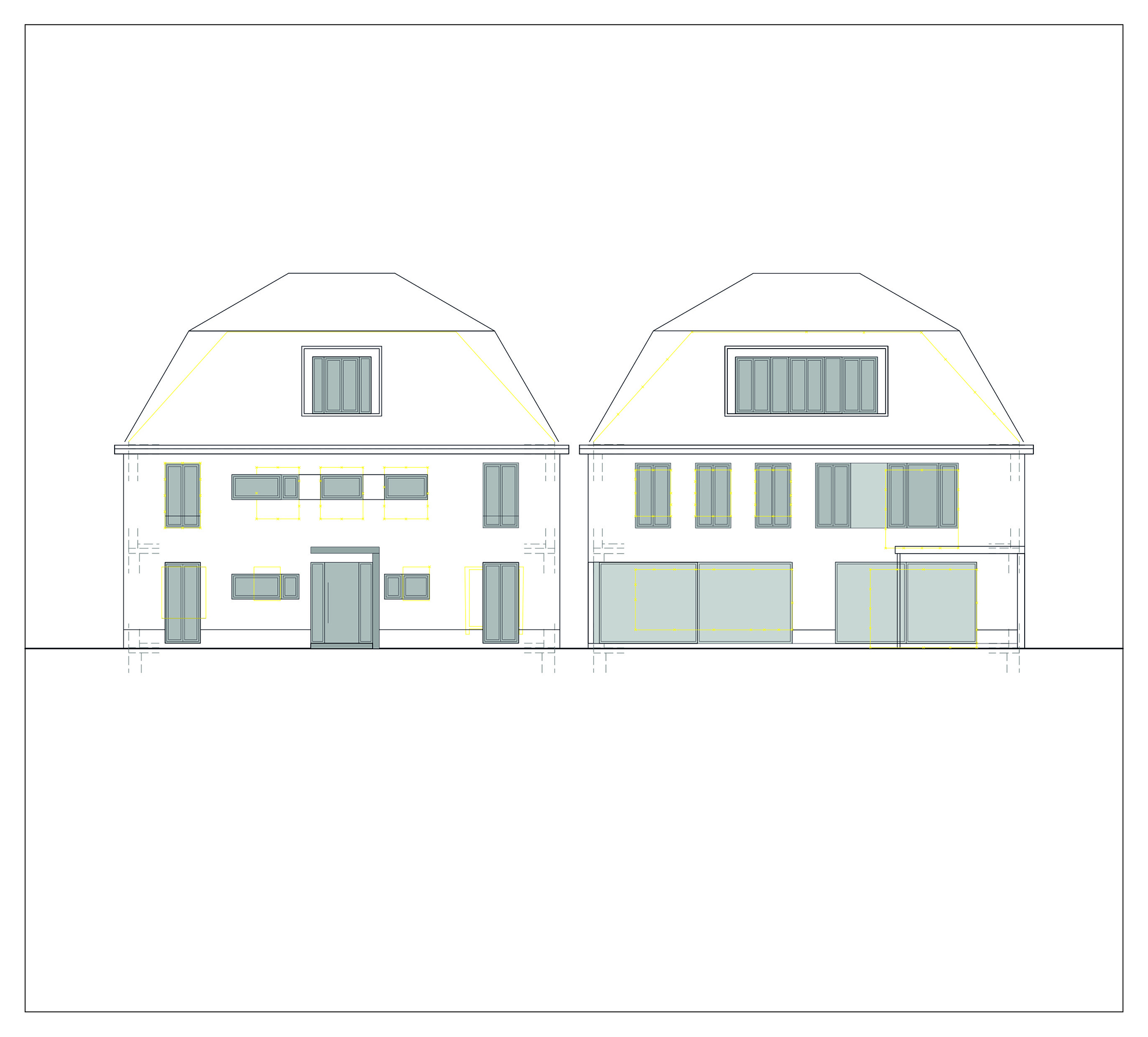
Picture credits: Erika Werres
Views of the façade with the layout of the light openings: street side (left) and garden side.
Download (jpg, 2.6 MB)HINT
The image files available here to download are exclusively permitted for use in print and online publications for editorial purposes in connection with the Schüco press release which is available to download on this site. To safeguard the copyrights entrusted to us by the photographer, use of the pictures is only permitted if the source is quoted as detailed above.
