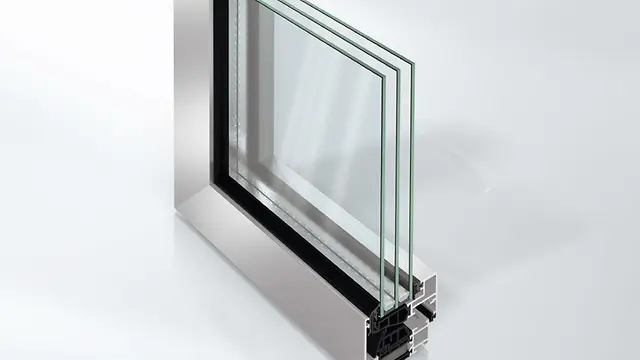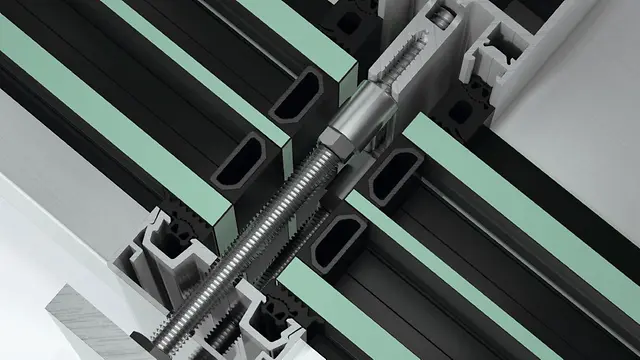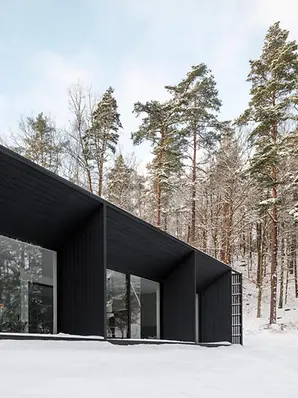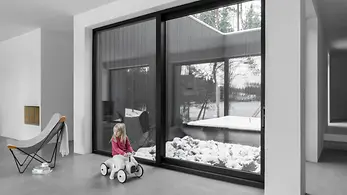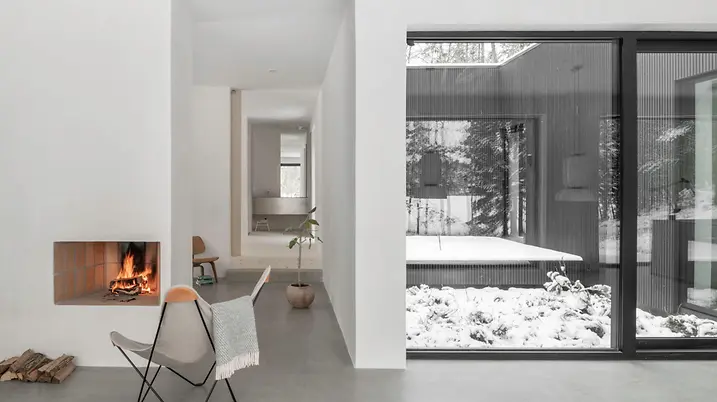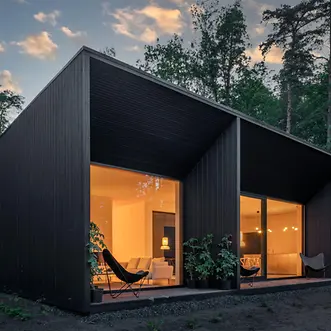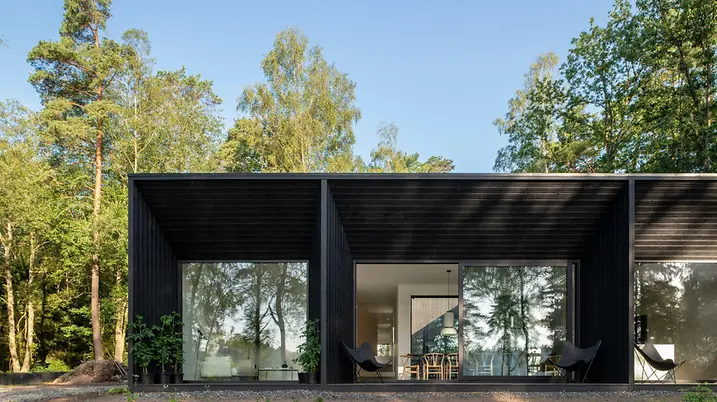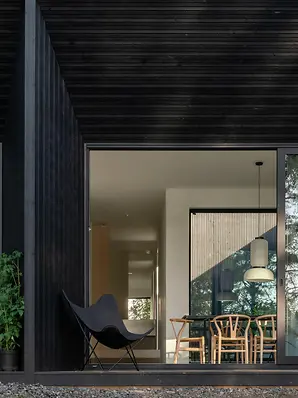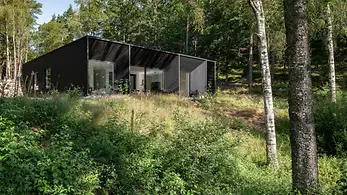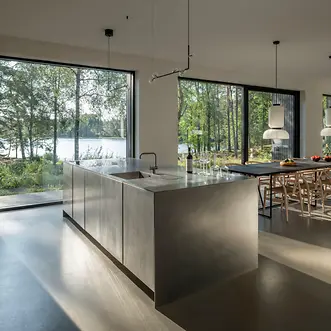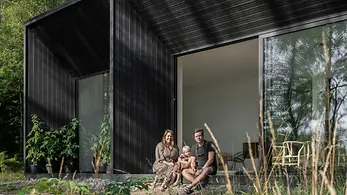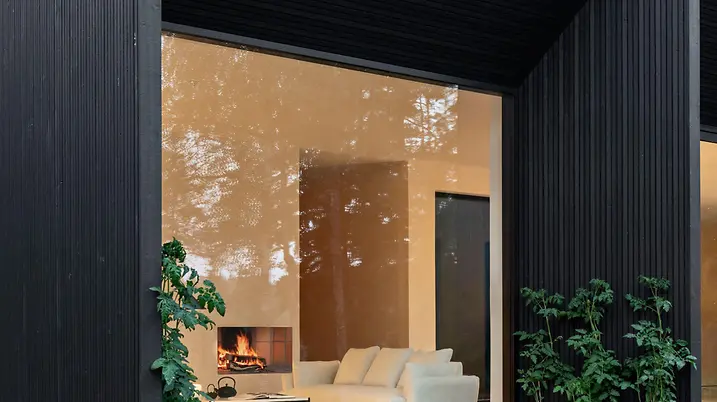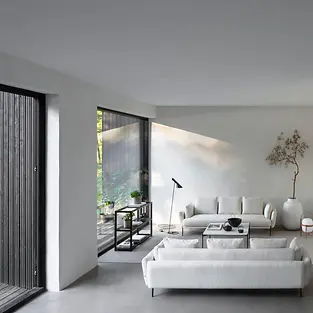A home in the middle of the wilderness
Finding a house on the shores of a lake yet close to a town is even a challenge in Sweden, which is famous for its many lakes. But a couple of young architects were lucky. Not far from Gothenburg, Saga Karlsson and Edouard Boisse found exactly what they were looking for in a plot of land covering 9000 m², right in the middle of a conservation area. There, they built Villa J. – their very own dream home.
