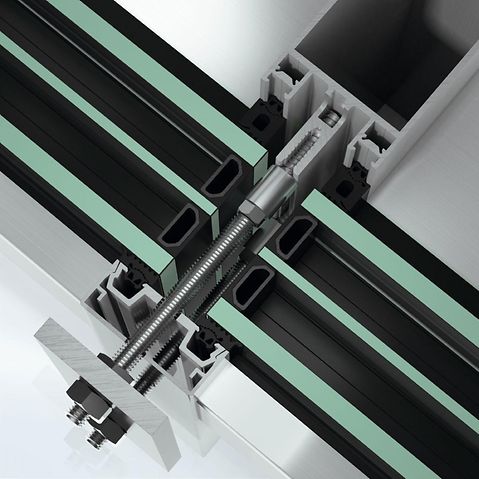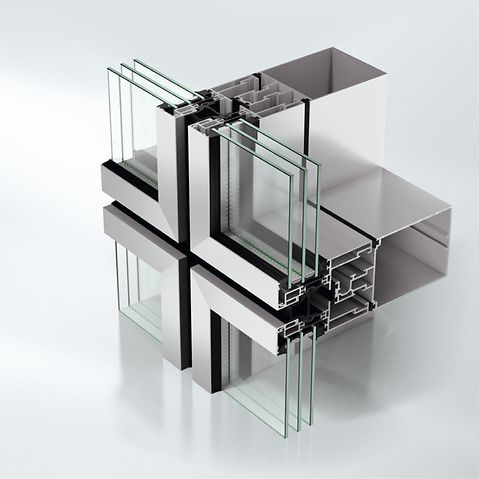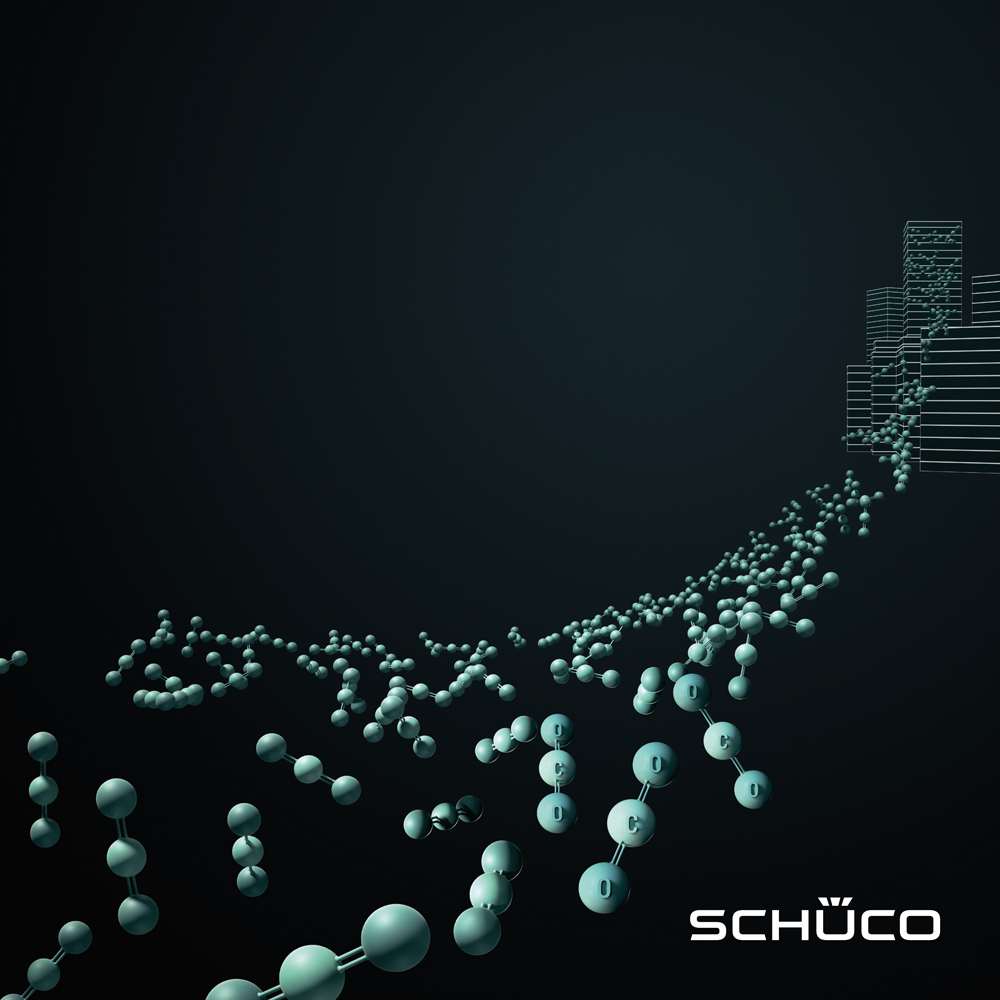
Information about the reference project
Type of building: |
Office and Business |
Products: |
Solar shading, Façades, Solar electricity, Windows |
Series: |
CTB / SFC 85, FWS 60, SFC 85 |
Location: |
Padua, Italy |
Completion: |
2009 |
Architects: |
Bredariol Bonariol |
Specialist company: |
IALC |
Picture credits: |
www.danieledomenicali.com |
Object description
Object description
Mediterranean “joie de vivre”, simple architecture, and highly efficient, energy-saving solutions – the new Schüco International Italia headquarters in Padua shows how a modern and attractive work environment can be created in an old logistics warehouse. In November 2008, Schüco began an eleven-month refurbishment of a factory building in the industrial area of Padua to create the headquarters for Schüco Italy. The design of the new building, which is embedded in the monotonous architecture of the industrial and commercial area, posed a challenge to the B+B architectural office run by Renato Bredariol and Marco Bonariol from Treviso.
Grounds encompassing an area of 31,000 m² had to accommodate a warehouse, offices and conference rooms, showrooms devoted to the “renewable energies” and “building envelope” segments, a restaurant and the company’s own research laboratories. In addition to these functional requirements, the new headquarters was supposed to visibly reflect the company’s philosophy and two divisions with the help of the latest Schüco technologies and products, and to have a modern design. This was achieved by means of the interplay between energyefficient, innovative window, photovoltaic, and solar thermal solutions. The building complex became a model project for both the Italian and European markets, impressively embodying Schüco’s corporate mission “Energy² – Saving Energy and Generating Energy” and incorporating all available technological means. Thanks to thinfilm photovoltaics, solar and geothermal energy, as well as heat pumps and a solar cooling system, the building runs solely on renewable energy.
Architectural concept – Uniform but multi-purpose
Architectural concept – Uniform but multi-purpose
The complex consists of two parts: a new building housing offi ces and showrooms and the renovated warehouse. The new building is based on the existing column grid and runs parallel to the existing structure. The design is reduced. Simple geometric shapes as well as great openness and transparency create a clear architectural expression in the new and refurbished buildings. This openness is also found in the fl oor plans. Large, light-fl ooded offi ce and common areas cater to modern, comfortable workplaces.
The interior and exterior fl ow smoothly into one another – for example, the restaurant in the old building and the central garden – creating free areas with a pleasant atmosphere. This spatial quality of the courtyard is enhanced by a dynamically curved wall. The latter has both a dividing and combining character, creating a nexus between the different functions and architectures. A further connecting element is a glass bridge that links the top fl oors of the new and old buildings and additionally serves as a lounge. Metal blinds, double glazing, and exterior solar shading louvers on the façade of the glass corridor create a pleasant climate inside despite the fl oortoceiling glazing. The main entrance on the east side is accentuated by the longitudinal exposed concrete wall of the refurbished building, which culminates in an acute angle and guides one’s view to the glazed atrium of the new building. As a result, the two buildings are a unit. Ribbon windows extending across the stories visually merge the façades of the different building parts and are the characteristic feature of the two structures.
Product information
Inspiration from the reference project












Location of the reference project
- Work material (e.g. tender specifications, BIM objects, CAD data, catalogues)
- Note content
- Direct contact to Schüco


