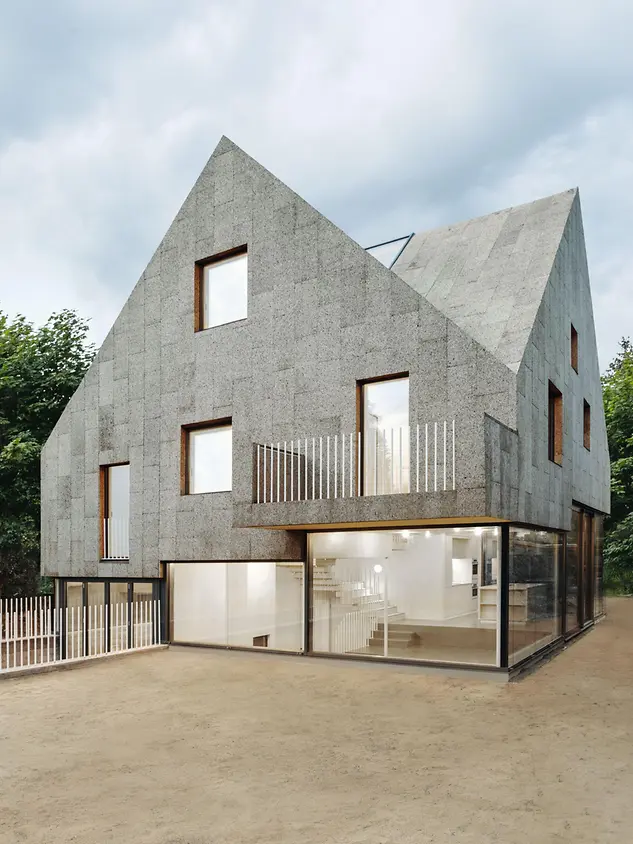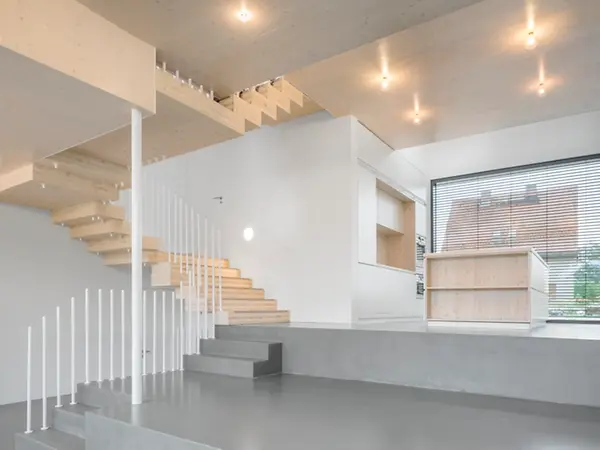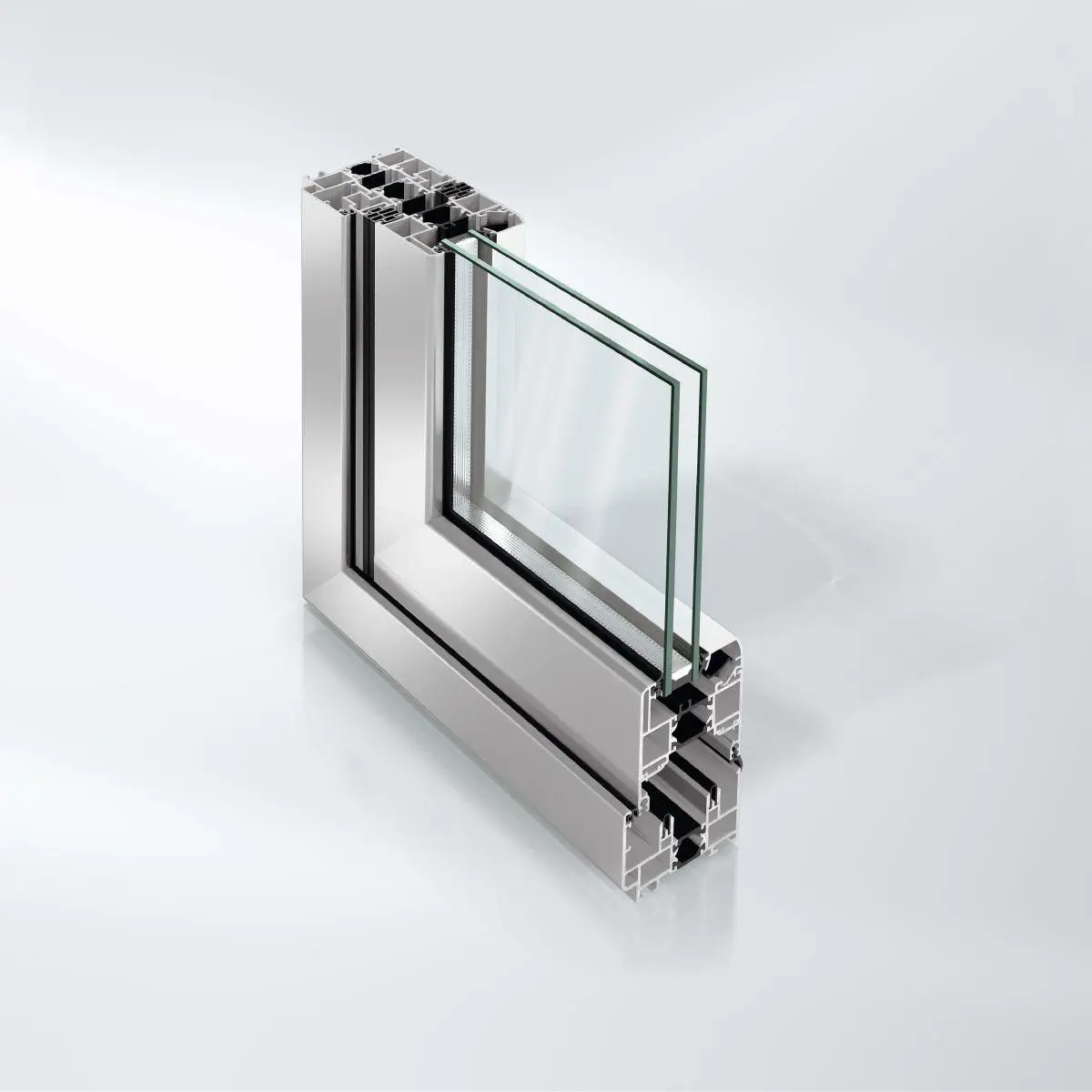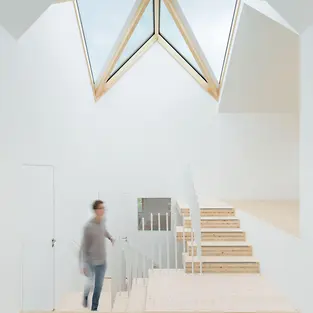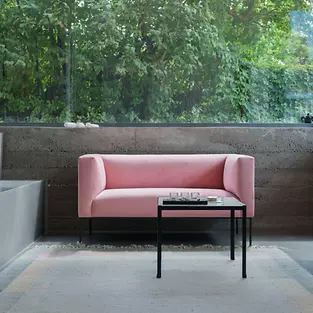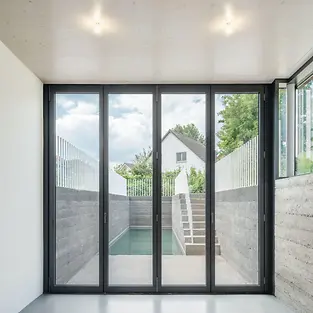Clad in Cork
Cork is a material that you would usually expect to see inside a house – probably on the floor. This is what makes the cork façade and roof of the "corkscrew house" in Berlin's Staaken all the more striking. In visual contrast to this – and as a nod to the buildings typical of the region – the building shell on the lower floor has been clad in compressed concrete. This material has an open-pore, structured surface which makes the building base appear to have been dug out from the ground.
