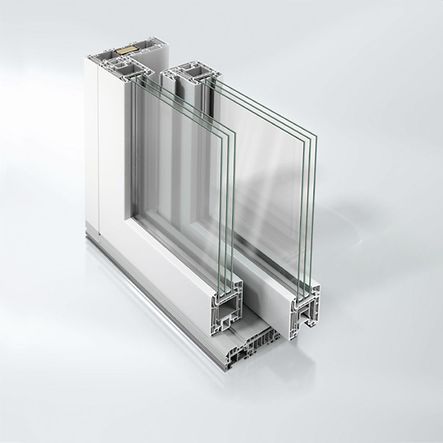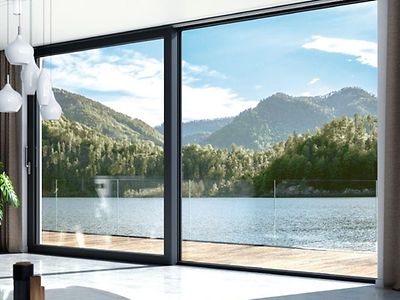Schüco Lift-and-slide System LivIngSlide

Highly thermally insulated PVC-U lift-and-slide system – everything from a single source
The innovative Schüco LivIngSlide lift-and-slide system has been designed on the basis of the Schüco LivIng system dimensions. The resulting compatibility of the systems means that a large number of accessory profiles, such as glazing beads and other glazing accessories, can be used. Furthermore, the uniform system dimensions allow simple and flexible planning as well as the implementation of attachment options.
The factory-rolled, weldable glazing gaskets in the vent frame offer a particular advantage. They ensure soft inner corners even after the welding process and thereby optimum weathertightness in this area. The sealing between vent and frame trim is also noteworthy, as it is continuous in multiple planes and thereby minimises draughts and condensation.
In order to prevent sloping roller carriages, a roller carriage support is used to ensure secure centring and fixing. It is also possible to use additive adhesive technology.
Another strength of Schüco LivingSlide is its attractive appearance. The flush design avoids the typical gaps in the fixed field and creates a modern, streamlined appearance which is also easy to clean. The narrow centre joint guarantees maximum light penetration. Schüco LivIngSlide is also included in the Schüco colour concept.
Schüco LivIngSlide is available as a complete system. Different unit types with fixed and moving vents can therefore be installed as single and double-track versions. This means more flexibility in fabrication and allows all customer wishes to be fulfilled.
Planning benefit
- Supplied with Schüco lift-and-slide fitting and handles from a single source
- Thanks to the frame trim basic depth of just 194 mm, use in newbuilds and renovations is possible
- Panorama version available
- Particularly flat threshold for comfortable entry and exit
- Also, the system is integrated into the Schüco colour concept with Schüco TopAlu and Schüco UnlimitedFinish
- Outstanding thermal insulation and isothermal flow thanks to the thermally broken threshold and the thermally broken frame trim reinforcing profiles made from aluminium
