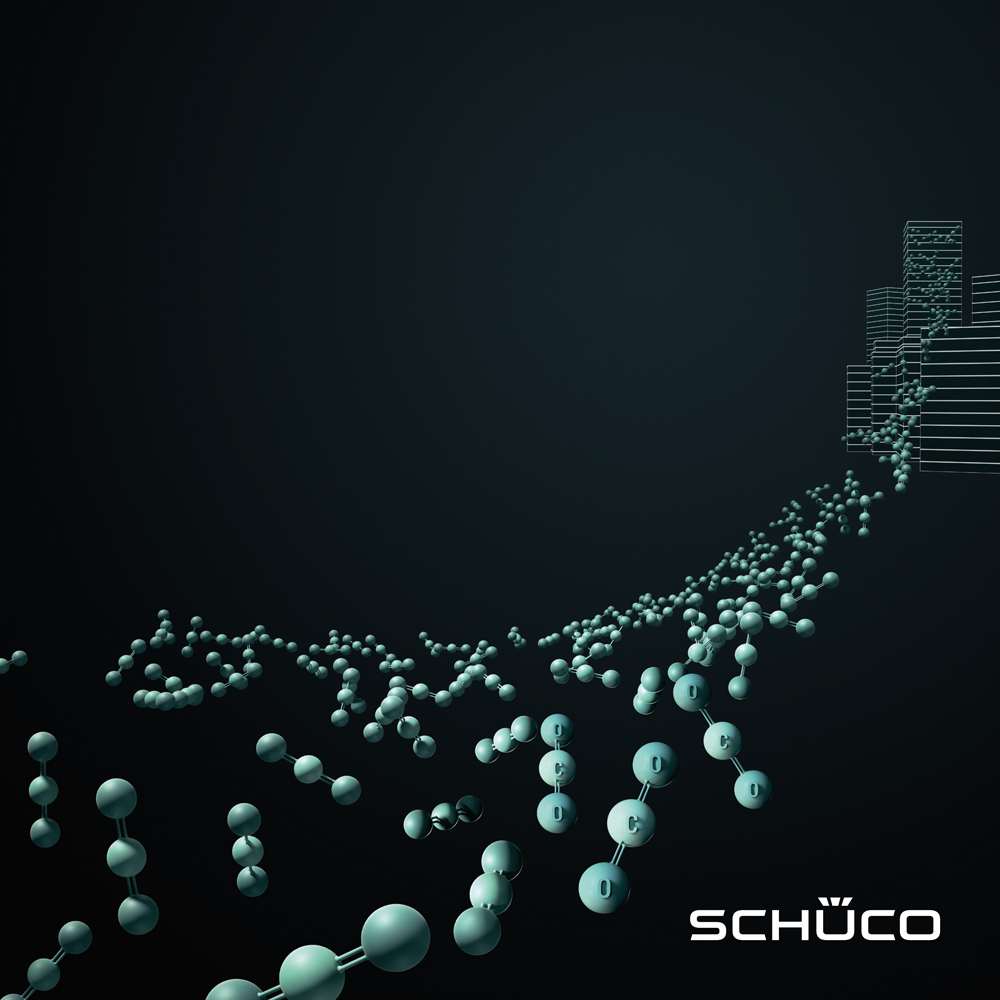Modern architecture surrounded by rugged nature
High above the picturesque Lysefjord in Rogaland county rise the six luxury lodges of The Bolder, a lodging facility in a class of its own.
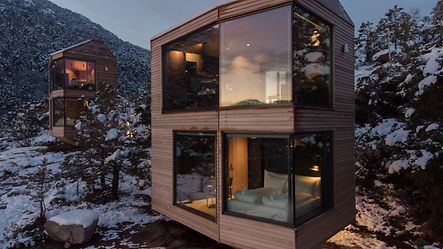
The origins of this extraordinary concept can be traced back to 2010, when the building contractor Tom Bjarte Norland acquired a sprawling, unspoilt plot of land overlooking the Lysefjord. He initially planned to build small, solitary cabins, but the stunning backdrop inspired a bolder idea.
Under the leadership of the architect John Birger Grytdal, two two-storey, cube-shaped lodges were created. Clad with Canadian cedarwood and built on stilts, they appear to hover over the rocky terrain, ensuring that they blend in seamlessly with the natural surroundings. This architectural concept has now been taken on by the internationally renowned architectural studio Snøhetta and four new lodges have been added to The Bolder.
The lodges themselves are perceived to be free-standing buildings that blend in seamlessly with the surrounding landscape. High-quality Schüco Panorama windows, Design sliding doors and toplights, installed by Farstad Aluminium, provide unobstructed views of the land, fjord and sky.
Information about the reference project
Schüco Products: | Window, Door, Sliding doors |
Series | FWS 50.HI, AWS 75.SI+, ADS 75.SI, ASE 80.HI |
Sustainability: | FWS 50.HI, AWS 75.SI+ and ASE 80.HI are cradle-to-cradle certified |
Location: | Rogaland, Norway |
Completion: | 2023 |
Architects: | Snøhetta |
Specialist company: | Farstad Aluminium |
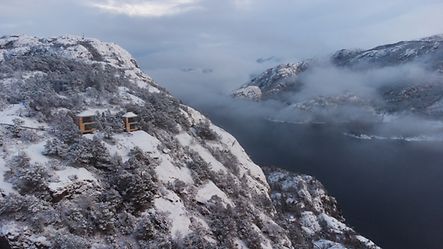
Interview with Tom Bjarte Norland, the developer of the Lysefjord project.
This is a very unique and exciting project. Are you happy with the result?
We're incredibly happy. We've received nothing but positive feedback from our guests and the media. You can't wish for any more than that.
What were the biggest challenges you faced from design to construction?
The location is unique. Building on mountains is no easy feat. The biggest challenge was the logistics. There weren't any trails up to the buildings, for example. This resulted in us using helicopters and huge cranes to do lots of the lifting. Building on columns also required the use of extra equipment. We had to dig down to the bedrock of the mountain – the columns are around 3.5 m deep inside the mountain.
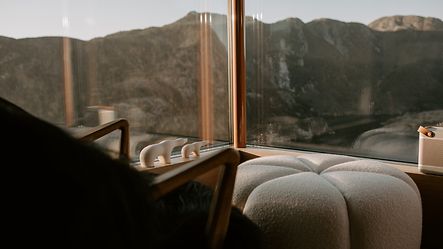
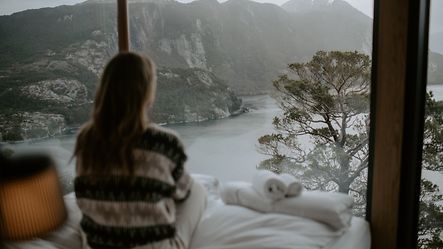
Why did you decide to use Schüco products for the new buildings?
We only wanted to use the best and most renowned products at every stage, so it became clear to us pretty quickly that we would opt for Schüco products.
What was most important to you in this project?
We wanted to set an example both for the region and the country as a whole. We have become a lighthouse project for Norway and the region. Of course, we also wanted the project to be profitable, and it has been, fortunately.
What does the future hold for The Bolder? Do you have anything planned?
We've bought another plot of land, directly adjoining the existing site, where Snøhetta will build a boathouse with a quay and a path in between. There are also plans to build a spectacular pavilion at the summit of the mountain. But that's still a long way off.
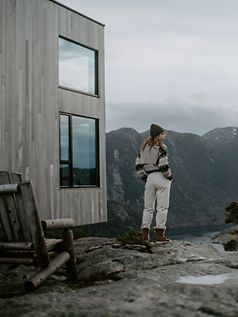
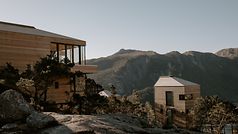
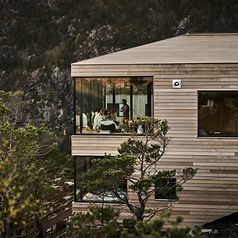
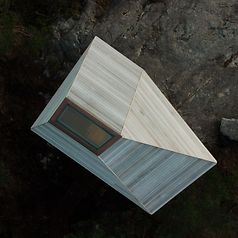
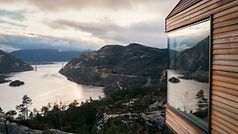
- Work material (e.g. tender specifications, BIM objects, CAD data, catalogues)
- Note content
- Direct contact to Schüco
