Crossing the border between yesterday and tomorrow – Portrait of Peter Haimerl
With his archaic minimalist concert hall in Blaibach or his renovations of old farmhouses, Peter Haimerl has taken on a special role in the German architectural scene. This developer, who grew up in the Bavarian Forest and now works in Munich, passionately champions the retention and continuation of historic building traditions. Not as a way of escaping the real world but in order to extend the repertoire of contemporary architecture and to create a clear contrast to the sometimes very arbitrary zeitgeist.
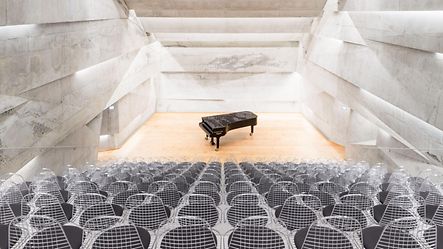

When Peter Haimerl, together with his wife Jutta Görlich, decided in 2008 to transform a dilapidated old farmhouse in the Bavarian Forest into their own home, his aim was quite simple: »I want the building to stay as it is but I don’t want to freeze!« That sounds far easier than it was in practice. For the original farmhouse, which had been extended upwards and outwards many times since its construction in 1840, had stood empty for more than 30 years: »Yet with its stables integrated into the house, the living room as the only warm area or the attic used as a granary, the farmhouse very vividly reflects the agricultural life of bygone times«, explains Peter Haimerl looking back. »In order to retain this very unique character – the rundown bits, its piecemeal nature – we decided not to erase or reshape the existing fabric of the building, but to carefully reinterpret it instead.«
Under the title »Birg mich, Cilli!« (»Save me, Cilli!«) – named after the last occupant herself, farmer Cilli Sigl – in the end, the idea was born to retain as much of the existing windows, old plaster, floor tiles and other old fixtures as possible and, in addition, to integrate four new cubes made from highly insulated lightweight concrete as new living spaces. »These constructions do not conceal the old parts; rather, they make the unrenovated existing fabric of the building visible through large openings«, explains Peter Haimerl who, following completion of his degree at the Munich University of Applied Sciences, initially worked for Günther Domenig, Raimund Abraham and Klaus Kada before he founded his own architectural office in 1991. »The new parts frame the old parts like a picture, providing support and protection, and the old assimilates the new.«
Peter Haimerl also followed a similar strategy for the recently completed renovation of an »Austragshaus« (a residence for »retired« farmers after turning over the farm to their heirs) abandoned in 1963 in the Bavarian municipality of Arnbruck. In order to retain and give a new lease of life to the log building structure with granite base (half of which had already collapsed), the 57year old architect used, among other things, the mossy granite blocks surrounding the house as a template. These were redesigned as 43 x 43 cm thick abstracted concrete bars and inserted into the existing building in order to support the weathered timber or to enhance entire walls. Against the richly contrasting interplay of old and new, timber and concrete, a building was created with a sculptural feel which integrates different sleeping, living and meeting spaces on an area of 180 m2. »What I like about concrete is that you hardly need to do anything to it«, comments Peter Haimerl, who was recently awarded the Bavarian State Prize for Architecture and who, in addition to old farmhouses, surprisingly also names the complex House X by American architect Peter Eisenman as one of the works he holds in high esteem. »Concrete can also be integrated easily into the existing building, as the houses in the Bavarian Forest always had a sort of hotchpotch character.«
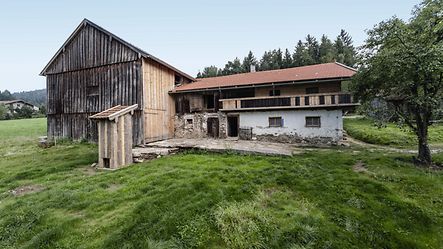
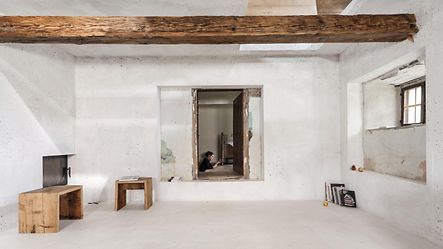
Far more renowned than the abovementioned renovations in the Bavarian Forest is the concert hall in Blaibach that was completed in 2014. To create an iconic symbol which, together with a new town hall, allowed the village centre to be revitalised, Peter Haimerl developed a landmark made out of concrete. It has an inclined angle of 24 degrees running in parallel to the descending topography and draws a very explicit connection to the stone carving heritage of Blaibach with its granite façade. The interior space is accessed via a flight of concrete steps directly beneath the building’s sloped volume, leading the visitors from the new village square down to the foyer below the surface. The concert hall itself holds further surprises with its spectator stands to accommodate 200 people resting directly on the slope of the building structure. The precise light slits in the untreated concrete walls as well as the integrated LED lights and bass absorbers provide dynamic lighting and optimised acoustics.
In parallel to his architectural designs, Peter Haimerl also carries out revitalisation projects in rural areas. A good example of this is his project for the Brand municipality in the southern Fichtel Mountains which has been running since 2017. In order to sensitively upgrade the existing villagescape and to reverse the documented decline in rural quality of life, one of the ideas developed by Haimerl was to place the existing slaughterhouse on supports and transform it into an information point, local meeting place and a grocery store. The disused swimming pool from the 1970s will be repurposed as a car park into which additional pavilions will be built and used as coworking spaces. A local childcare facility and affordable residences will also be created, accommodating different lifestyles from small families to multigenerational living. »Within this combination of different measures, we want to forge targeted connections between tradition and current needs«, says Peter Haimerl. »However it is extremely important for people to understand that rural living means much more than traditional costumes and shooting clubs.« For living in the country is about setting trends with contemporary architecture, culture and a certain joie de vivre.
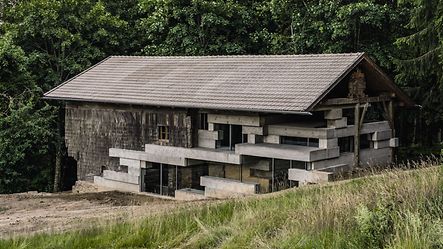
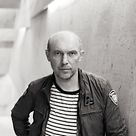
Three Questions to Peter Haimerl, Peter Haimerl Architekten
PROFILE: If you hadn’t become an architect what would you have been?
Peter Haimerl: There was no other alternative. I had a lot of career aspirations, from a communication designer to a physicist. It was purely coincidental when I discovered that buildings could put the range of philosophical ideas running through my head into practice. For no other discipline merges into as many areas as architecture.
PROFILE: Who would you like to swap places with for a day?
Peter Haimerl: Probably with Freddie Mercury, the legendary singer from Queen. Since I‘m not particularly musical, I‘d like to trade places with a musician to get to know their perspective of the world.
PROFILE: Which parts of the Bavarian Forest do you have to see?
Peter Haimerl: First and foremost, you need to stop for a bite to eat in Lindner Bräu. Followed by a visit to the »Pfahl«. An ancient fault line stretches 150 km through the Bavarian Forest, reaching heights of between 10 and 40 metres. The siliconquartz wedge is geologically unique and extends along the Bavarian Forest like a dragon‘s spine, repeatedly surfacing. This magical rock formation is like a gigantic, hidden compass needle which the entire topography and surroundings align themselves towards.
Words: Robert Uhde
Photos: Edward Beierle
- Work material (e.g. tender specifications, BIM objects, CAD data, catalogues)
- Note content
- Direct contact to Schüco
