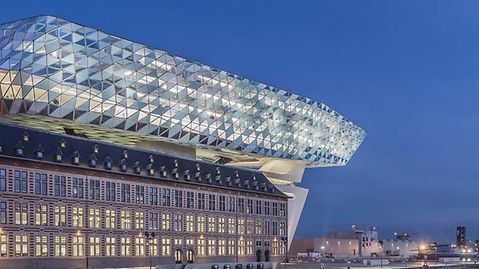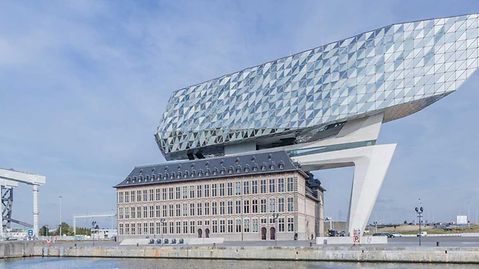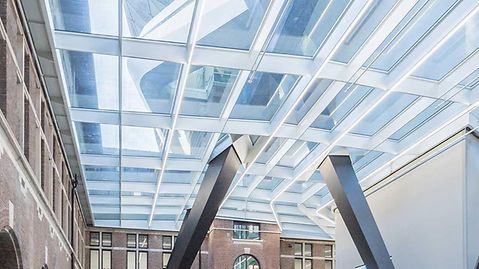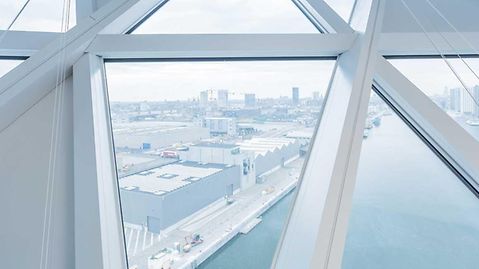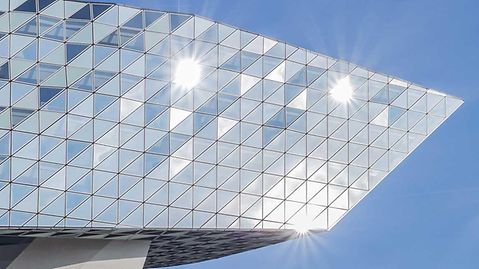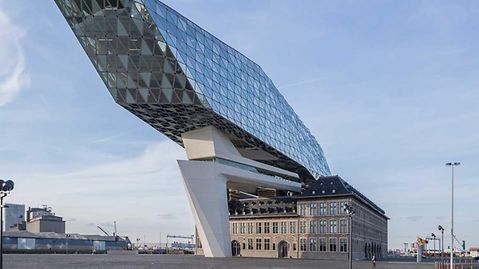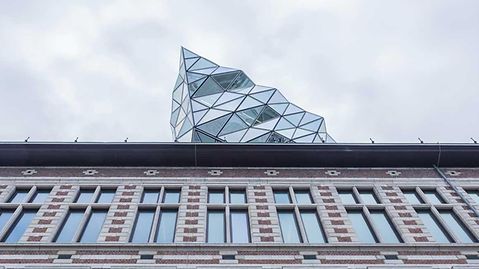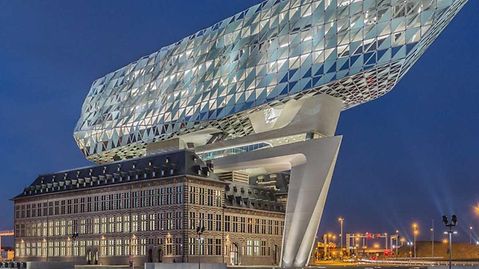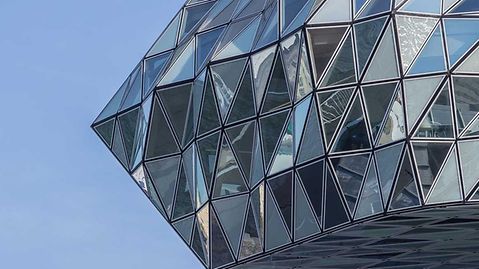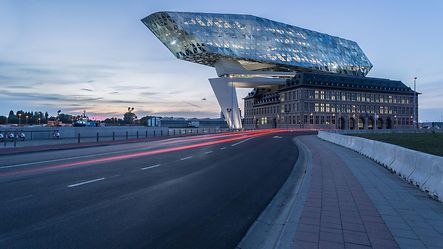
Informacje o obiekcie referencyjnym
Kategoria: |
Biuro i biznes |
Produkty: |
Facades |
Lokalizacja: |
Antwerp, Belgium |
Rok budowy: |
2016 |
Architekci: |
Bureau Bouwtechniek,Zaha Hadid Architects |
Zakład specjalistyczny: |
Groven+ |
Zdjęcia: |
storz |
A dazzling monument
A dazzling monument
At its core, the new administration building for the port authorities in Antwerp is a listed former fire station, the height of which has been extended with a bold wave construction. The façade has an impressive aesthetic appearance.
Designed by Zaha Hadid Architects, the new administration building for the port authorities in Antwerp points like the bow of a ship towards the river Scheldt, connecting the building to the river on which the Flemish trading city was originally founded. The interior is also reminiscent of a ship's construction in terms of its dynamics. Numerous views of the port, city and river have been created through the glazed panoramic façade. Another special aspect of the new structure on the Mexico Island port facility in Antwerp's Kattendijk dock is that it has integrated the listed former fire station and extended it upwards.
The entire building
The entire building
The entire building combines the structural appearance of the existing building with the dynamics of the new structure. The inner courtyard of the old fire station was covered with a glass roof and is now the reception area of the new building complex. The erstwhile fire engine hall was carefully restored and now houses a library with a reading room. Panoramic elevators allow direct access to the new extension and offer views of the city and the port. The extension is supported by two concrete columns, one in the inner courtyard and one outside the old building, as well as a horizontal construction which connects the two columns.
The decision to have an elevated extension to the existing building instead of an adjoining new structure is not least down to history. The design is a nod to a tower that was originally planned for the existing building. As a landmark that could be seen for miles around, it was duly intended to enhance the Hanseatic-style fire station.
Surrounded by water
Surrounded by water
Surrounded by water, the glazed façade of the extension appears to move like a wave. This dynamic appearance is emphasised by means of flat façade units at the south end, which become increasingly three-dimensional towards the north. Like the rough waters of the surrounding port, the façade reflects the ever changing light conditions. Joris Pauwels, who managed the project for the architectural practice, describes the challenges posed by the ambitious façade design: "The plan for our concept was to create a kind of random pattern in the façade units. We then adapted this design together with the local architect, the façade designer and Schüco so that it met the creative and economic expectations." A special construction fabricated and implemented by Schüco partner Groven+ from Belgium was used.
Inspiracje

