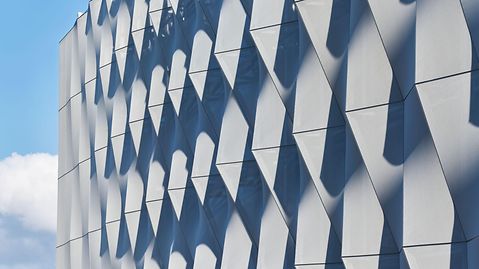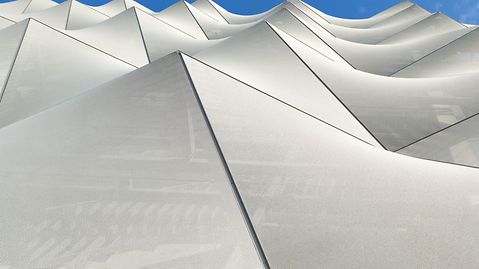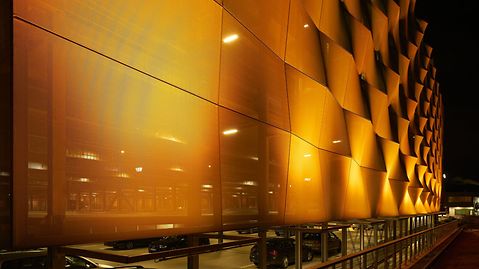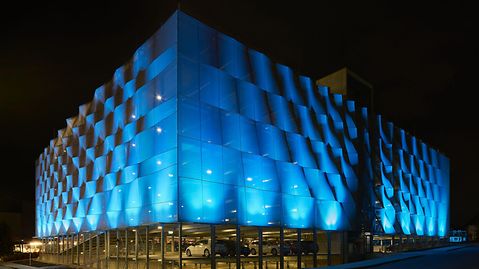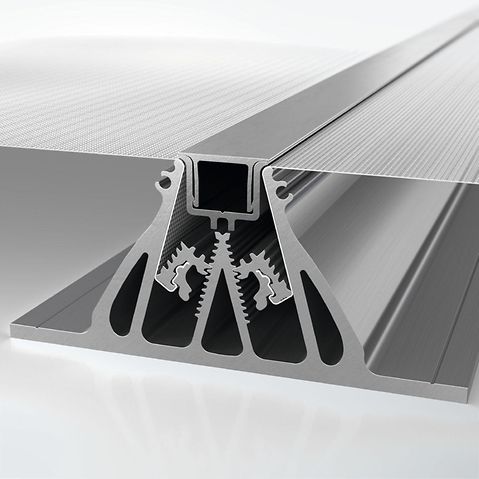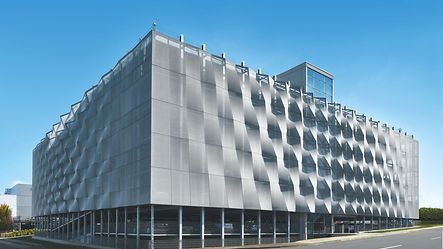
Informace k referenci
Typ budovy: |
Office and Business |
Produkty: |
Facades |
Řady: |
FACID 65 |
Místo: |
Bielefeld, North Rhine-Westphalia |
Dokončení: |
2019 |
Architekt: |
Schlattmeier Architekten, façade concept in cooperation with 3XN |
Realizační firma: |
Hillebrandt Stahl- & Behälterbau GmbH |
Autor fotografií: |
© SCHLATTMEIER ARCHITEKTEN, façade concept in cooperation with 3XN / Photographer: Photodesign Christian Eblenkamp |
Unique building envelope
Unique building envelope
Façades are brought to life through their shape, material and colour, thereby defining how the building expresses itself and the context in which the architectural structure exists. The design and construction options offered by FACID enhance the traditional range of available materials to include new aesthetic and technical components. The textile façade is able to create unique building envelopes thanks to its sophisticated system technology. The Schüco Campus has been demonstrating that this is also a viable alternative for functional buildings like car parks since 2019.
The construction of textile façades is no trivial matter. The ability to construct two and three-dimensional surfaces as design features involves the complex calculation of the resulting loads and consideration of the deformation in the details of the construction while maintaining the same level of tension without creases occurring. The most unique characteristic of the FACID façade lies in how the 3D effect is implemented. Its plasticity is not created through tilting or making folds, but by rotating sections individually, alternating the high and low points of the steel joints. To do this, it was necessary to find a way to deform and bear the load of 165 sections, nearly all of which are different. The frames were pre-fabricated with varying geometries depending on their position on the façade and mounted on the substructure on site using individual spacers and brackets. The fabric was then clamped in place. The patented clamping system enables the fabric to be clamped on all sides with no creases by means of flexholder technology, while taking up a minimum cavity cross section in the profile of just 2.5 cm. This means every unit can be repaired or replaced individually without touching the system.
Object description
Object description
The fabric wraps around the simple cubic structure like a shimmering cocoon. The load-bearing substructure is made from steel and aluminium and gives shape to the envelope. The impression that the building is floating is created by an open base storey, above which the seven upper storeys come together as a single unit – from the flat, homogenous structure with a vertical emphasis, through to the wave-like formation on the side facing the street. By day, the parking levels are bright and flooded with light, benefitting from the transparency of the fabric which allows clear views from inside to outside and of the surroundings, while at night, the appearance changes. When darkness falls, accentuated illumination of the façade and motion-activated interior lighting transform the car park into an illuminated sculpture.
The project, located in Bielefeld, was implemented by Herford-based architectural practice Schlattmeier in partnership with 3XN. Karsten Schlattmeier was particularly impressed by the 3D effect created by FACID, saying: “While glass walls, for example, can appear restrictive, a clamped textile façade in front of the structure achieves an effect of depth for the observer. It creates a translucent appearance with the structure behind the façade remaining visible.”
Although the clamping of the fabric is still a manual task, the entire project was coordinated via a digital process chain from the design through to the construction drawings and fabrication in 3D.
Produktové informace
Inspirace k referenci

