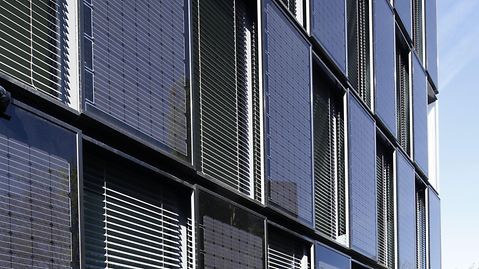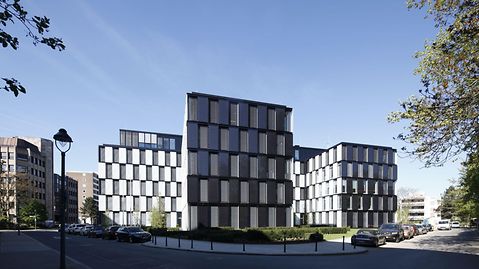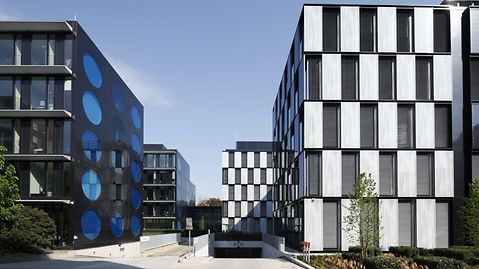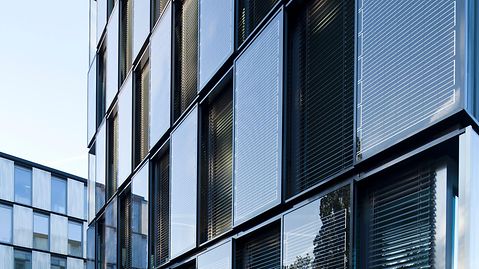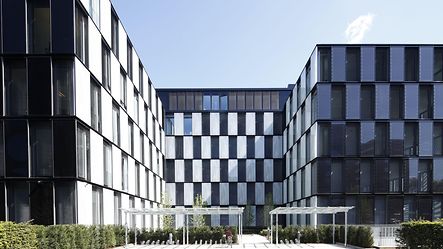
Informasjon om referanseprosjekter
Bygningstype: |
Handel og kontor |
Produkter: |
Facades, BIPV |
Sted: |
Düsseldorf, North Rhine-Westphalia |
Ferdigstillelse: |
2013 |
Arkitekt: |
RKW Architekten Rhode Kellermann Wawrowski |
Fasadeentreprenør: |
Bohle Metallbau GmbH null,Metall- und Elementbau Haskamp GmbH & Co. KG |
Fotokreditering: |
Copyright:www.rehfeld-fotografie.de |
Object description
Object description
By creating additional space and complementing the design of a neighbouring office building, the new Bonneshof Office Center in the Golzheim district of Düsseldorf dovetails perfectly with the existing building to create a unique architectural feature. The priority of the design was to create as many opportunities as possible to look out across the surrounding parkland and to make reference to the green external space. The interior is interlinked via a joint connecting hall, and both buildings are characterised by a clear arrangement of rooms and large access corridors. The façade is another key component of the design. It is a special glass façade construction based on the Schüco AWS 75 BS.HI system, in which floor-to-ceiling windows with black photovoltaic panes and white solar shading panels alternate, thus lending the exterior interface a design and energy-related function.
Inspirasjon av referanseprosjekter

