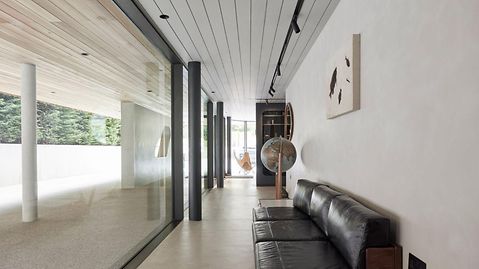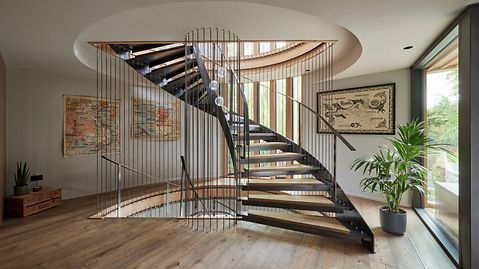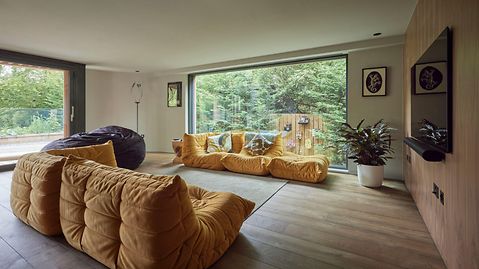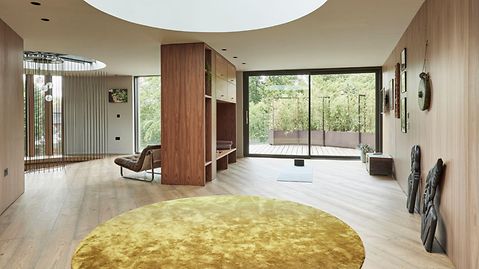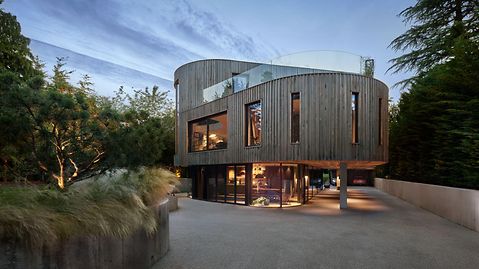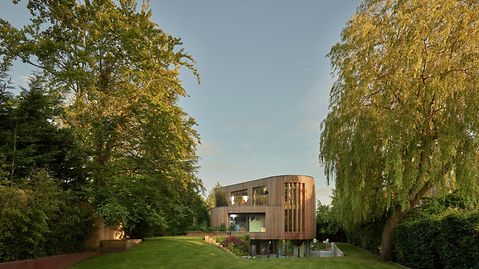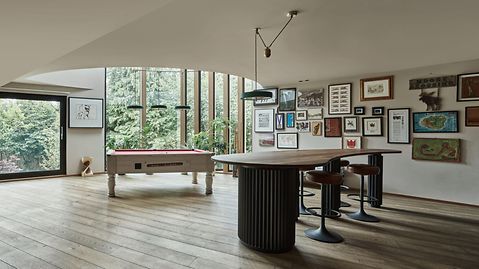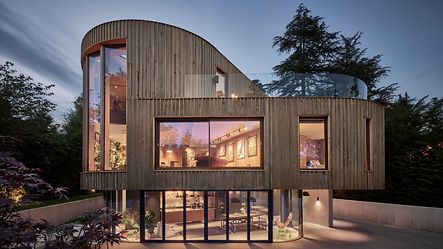
Informace k referenci
Typ budovy: |
Living |
Produkty: |
Windows, Doors, Facades, Sliding doors |
Řady: |
ASS 80 FD.HI, AWS 75 PD.SI, FWS 50, cs, ASE 60 |
Místo: |
Manchester, United Kingdom |
Dokončení: |
2022 |
Architekt: |
Trigueiros Architecture |
Realizační firma: |
KRONE IB SIA |
Autor fotografií: |
© Andy Haslam |
Inspirace k referenci

