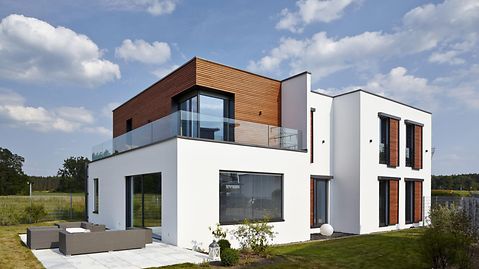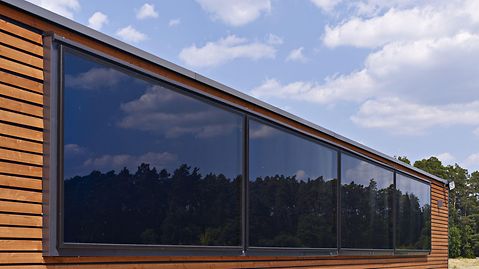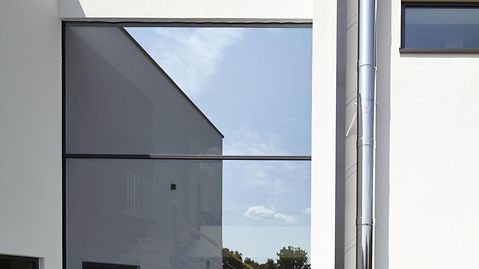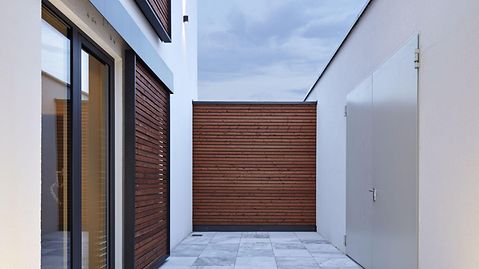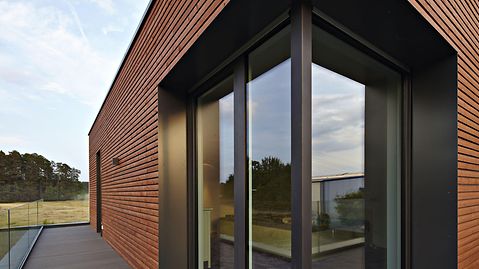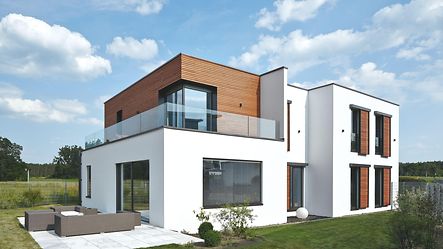
Informations sur la référence
Type de bâtiment: |
Living |
Produits: |
Sliding doors, Solar shading, Doors, Facades, Windows |
Séries: |
AWS 90.SI+, FWS 50.SI, ADS 75 HD.HI |
Localisation: |
Schwanstetten, Bavaria |
Achèvement: |
2013 |
Architecte: |
- |
Fabricant: |
Oberland Metallbau & Bauschlosserei H |
Crédits photos: |
© Schüco International KG |
Object description
Object description
A businessman from Schwanstetten in Bavaria had the opportunity to construct a new family home alongside the family’s metal construction business. The client’s affinity for modern, energy-saving building technology resulted in a building that combines a homely feeling, comfort and transparency with energy-saving qualities to a level beyond the Passive House standard. Modern Schüco system technology plays a key role here: the systems were nearly all constructed in the design which is the most energy-efficient. From an architectural and systems perspective, the building should also serve as a showpiece and reference project for the construction of contemporary, high-quality family homes.
Marc Pröchel designed and constructed a building which can provide nearly all its own energy, an "almost zero energy house", largely on his own. On the edge of a mixed commercial and residential area in Schwanstetten near Nuremberg, he had been given the opportunity to build his own private home next to the company building on the directly adjoining plot of land. However, special requirements of the local environment agency had to be met because the private home is located outside the boundary of the development. Amongst other stipulations, over 200 bushes and a number of fruit trees had to be planted as compensation. These requirements had to be met by the client. Despite the many hurdles, the proximity to the business in surroundings which are also quiet and rural made it an attractive concept.
Correspondence with the company building
Correspondence with the company building
The floor plan, position and materials of the property, which was built as a timber-support construction, had to engage in a dialogue with the company building. The intention was to use the boundary of the plot fully. In formal terms, the company building was also used as a point of reference for the height and rectilinearity of the property, without creating a cubic building structure that was too severe. An interplay between light closed areas, natural wood units with large windows, window doors and fixed glazing from the wide range of Schüco system products lends the façade a varied appearance.
All light openings in the façade have been created by using modern system constructions of the highest standard in energy efficiency. Highly insulated aluminium profile constructions in conjunction with triple-glazing make the significant passive contribution to the high level of energy efficiency, which therefore does not come at the expense of large window areas and penetration of natural light.
Design accents and comfort through different solar shading systems
Design accents and comfort through different solar shading systems
On three sides of the façade, the windows of the Schüco AWS 90.SI system range are equipped with solar shading and anti-glare protection systems which are controlled electronically. In the parental bathroom and bedroom area of the upper floor, the façade of which features natural wood cladding in places, the Schüco CTB system offers a sophisticated technical contrast to the natural wood. At other points in the light façade, moveable Schüco ALB 105 solar shading units with an infill of natural wood provide the opposite effect.
Sliding door with panorama design
Sliding door with panorama design
The Schüco ASS 77 PD.HI sliding door system, which is installed on the ground floor at the threshold between the living room and the terrace represents a special system feature. This new system – winner of the GOLD iF product design award 2012 and the reddot design award best of the best 2012 – combines outstanding thermal insulation with maximum transparency and comfort. The distinguishing "panorama design" is created from the combination of a bottom guide track embedded in the floor and a vent frame that can be concealed all round thanks to innovative mechatronic fittings technology. This allows an almost profile-free, unobstructed view to the outside through the large "glass walls".
On the whole, the building envelope features a very high level of automation: the shading, lighting, heating and alarm systems are controlled electronically. For this reason, units that can be opened are furnished with Schüco magnetic contacts. The front door (Schüco ADS 90.SI) is equipped with a flush-fitted panel and has an electric lock. The sliding door and cameras can be conveniently controlled using an iPad.
High-tech systems plus state-of-the-art energy technology
High-tech systems plus state-of-the-art energy technology
Active and passive measures to save energy go hand in hand at the private home in Schwanstetten. A heating system consisting of a split heat pump, four solar thermal collectors and a combination storage cylinder for the supply of hot water complement the outstanding thermal insulation properties of the building envelope. PV modules have also been installed on the flat roof. A wood stove with an output of 14.7 kW contributes 8.4 kW towards heating the hot water via its hot water connection. A ventilation system that is controlled electronically regulates the flow of fresh air into the highly insulated building envelope.
In the end the most important question in relation to all modern system and building technology remains the quality of life of the family. Marc Pröchel himself describes the living environment inside the home as very pleasant. He and his family are completely happy with both the location on the edge of the locality and the quality of life inside the property. It was also apparent in day-to-day life that, with the narrow floor-to-ceiling window units and the purposefully placed larger units, a good compromise had been reached between a high level of natural light penetration and privacy. A mere 16 metres separate the private home from the company building. They wanted to avoid putting themselves on display with too high a proportion of glass.
Inspirations pour la référence

