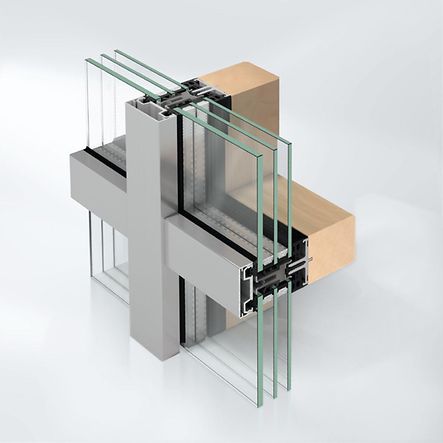Schüco Add-on Construction AOC

The add-on construction Schüco AOC on steel and timber substructures combines energy-efficient construction with rational fabrication and installation.
As an aesthetically interesting combination of aluminum and wood or with filigree supporting structures made of steel, it allows technically and creatively convincing solutions with an unmistakable look.
The add-on construction from Schüco combines the advantages of maximum load-bearing capacity and minimum face widths. A wide range of blind frame variants even completely cover wide substructures of up to 75 mm and create a harmonious appearance.
Glazed roofs with an inclination of up to 2° and skylights with casement sizes of up to 4.5 square meters complete the greatest possible openness and transparency.
The Cradle to Cradle-certified Schüco AOC system achieves passive house level thanks to its optimised thermal insulation and sound reduction values. The renewable resource timber is also used in the substructure for Schüco AOC.TI.
Planning benefit
- Vertical façades and skylights can be used for roof pitches to 2°
- Integration of Schüco AWS 114 window system as projected top-hung or parallel-opening windows: large-scale automated window solutions for standard and SHEV applications that can be integrated into the building control system