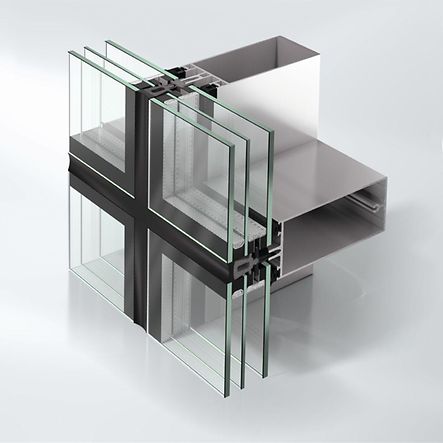Schüco Fasadsystem FWS 60 SG.SI

Slimline all-glass façade for a variety of solutions with maximum thermal insulation
A timeless aesthetic combined with maximum functionality – the Schüco FWS 60 SG.SI (Structural Glazing Super Insulated) façade system enables large-scale, all-glass façades with the best thermal insulation up to passive house level. The system is based on pioneering isolators, pre-fillers and triple insulating glazing that guarantees low values. This involves triple insulating glass.
The system can be designed in a flush-fitted all-glass look or in a semi-Structural Glazing look.
Additional design freedom is provided by the comprehensive cover cap range: a horizontal or vertical emphasis on the façade can create attractive architectural features.
Compatibility with the Schüco AWS 114 window system ensures extra functionality and user comfort: the manually or mechatronically operated insert units with outward-opening projected top-hung or parallel-opening windows can be integrated into the all-glass façade with a visually homogeneous look, even for large-format solutions.
With the all-glass façade window, Schüco is once again fulfilling its obligation to create ecologically sustainable products. The system has been awarded the Silver "Cradle-to-Cradle Certified™" sustainability label by the independent C2CPII institute in cooperation with EPEA in Hamburg for its recycling properties and minimum toxin content.
Planning benefit
- As a flush-fitted, all-glass façade or semi-structural glazing façade with horizontal or vertical profile accentuation, the construction offers a high degree of design freedom
- Uniform system integration of all insert units of the Schüco AWS 114 window system
- Large-format glazing options ensure maximum transparency
- The best thermal insulation up to passive house level through use of isolators, pre-fillers and triple insulating glazing
- Various glass thicknesses and high glass loads possible
- Butt joints with wet sealing for an all-glass look and horizontal or vertical emphasis with the use of cover caps (semi-structural glazing)