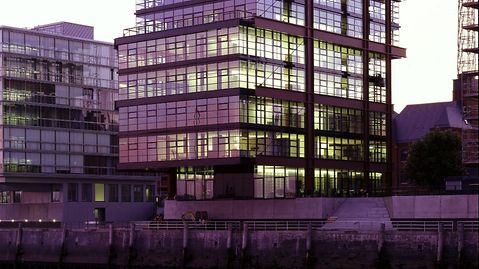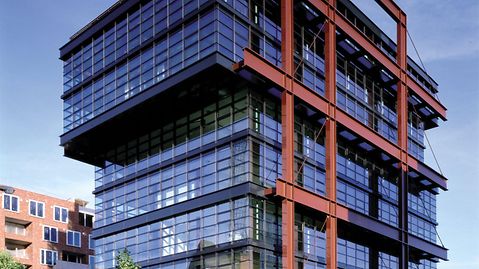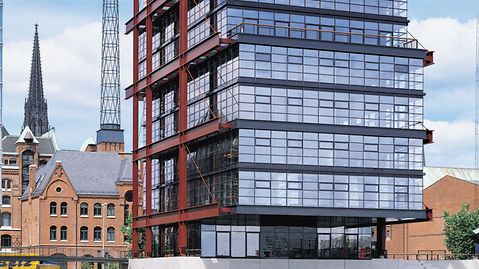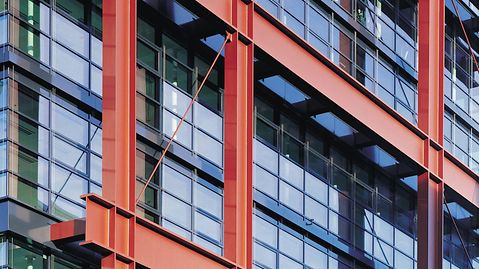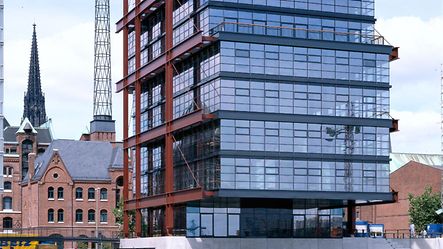
Informações sobre o projeto de referência
Type of building: |
Office and Business |
Produtos: |
Doors, Facades, Windows |
Localização: |
Hamburg, Hamburg |
Conclusão: |
2004 |
Arquitetos: |
BRT Architekten |
Empresa especialista: |
Arge Nobiskrug Metallbau GmbH |
Créditos da imagem: |
© Schüco International KG |
Project description
Project description
Due to its unique location in HafenCity, polder systems are required to provide protection against flooding. The separation of the two polder systems creates a square that simultaneously provides access to the water-side promenade by means of a spacious outdoor stairway. The eight-storey office building on Sandtorkai with a usable area of around 3500 square metres has been developed on one of these polder areas for China Shipping. Inspired by stacked transport containers, the south side of the glass complex facing the water soars to a height of up to ten metres above the polder. A load-bearing access core connects the two polder-level storeys with the eight upper floors. The main entrance is located on the ground floor – the upper polder storey – which is accessed from the street at virtually ground level. The garage with entrance and exit ramps is also located on this floor. The offices facing the inner core are approx. 440 square metres in size. There are toilet/kitchen and sanitary facilities to the front and side of the core. The recessed storeys create spacious terraces on the sixth and eighth floors. The Schüco FW 50.HI mullion/transom façade continues the idea of shipping containers. The technology centre is located on the roof.
Source: City profile magazine, issue Hamburg
Inspiração do projeto de referência

