Powerhouse Telemark
Norway's climate protection targets are ambitious. The country is aiming for its buildings to be virtually carbon neutral by 2050. One of the pioneering examples at the forefront of decarbonising new office buildings is the Powerhouse Telemark, which will offset its carbon footprint over its entire lifecycle. The innovative façade solution from Schüco is of key importance here.
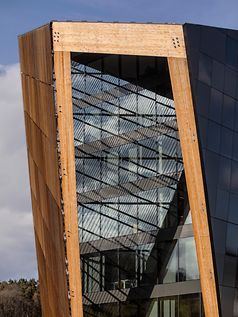
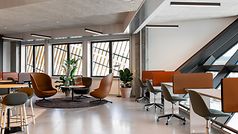
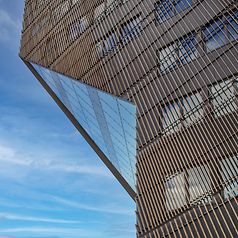
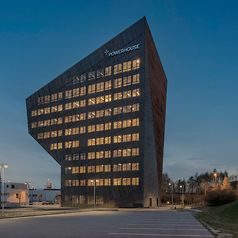

Facts and figures
Location: Porsgrunn, Telemark region
Design/construction period: 2015 - 2020
Gross floor space: 8.403 m²
Schüco systems:
- FWS 50 SG.SI
- FWS 50.HI
Architect: Snøhetta, Oslo, Norwegen
Client: R8 Property, Porsgrunn, Norway

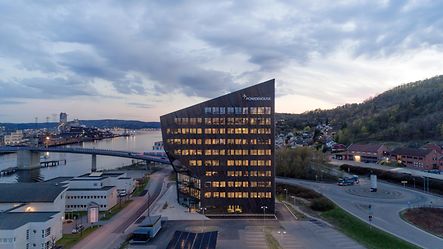
243,000 kilowatt hours all in one
This powerful force of a building is not only striking architecturally. Its energy performance is also noteworthy. The calculated 243,000 kilowatt hours of solar power generated by the 8,400 m2 office building each year cover the operating energy required to keep the building running as well as the grey energy in the materials used, which means that the building's carbon footprint will be offset after it has been in use for 60 years. The real highlight of this building is that its integrated structural, energy, façade and interior design reduces the power required by the solar generators by up to 70 percent compared to comparable newbuilds. It may sound unique, but this zero-emissions building, which has been awarded the BREEAM Excellent sustainability certificate, is the fourth of its kind in Norway. However, it is the first office building of this type in a less populated area.
Certified environmental sustainability as the key to success
The skylight construction also featured use of the popular Schüco FWS 50.HI façade system, which can be used to achieve large spans for attractive architecture, especially in large projects such as shopping centres, office and administration buildings, and hotels. A key factor in the decision by the specifier and client to use this solution was the proven environmental sustainability of the materials, with a certification in accordance with the Cradle to Cradle product standard. Following their usage phase, cradle-to-cradle-certified systems can be fed back into the material cycle as many times as desired and meet high requirements in complying with social standards and the responsible use of water and energy during manufacture.
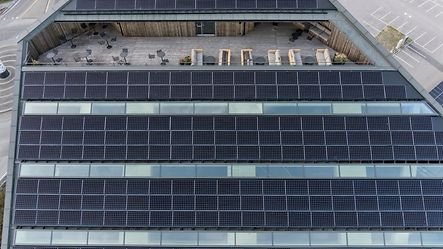
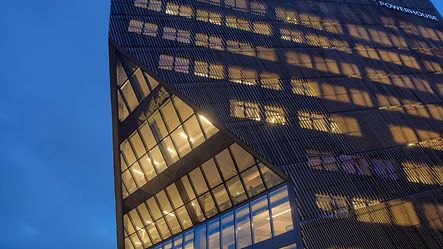
Cradle to Cradle makes all the difference
Other parts of the building envelope were also designed with the Cradle-to-Cradle-certified FWS 50 SG.SI façade system in order to make the design of the large, upward sloping window front in the lower section of the south east-facing façade as elegant as possible, while maximising natural light and also using sustainable products. The semi-structurally glazed look, with a narrow face width of just 50 mm, ensures that the profiles are only visible from the inside, giving the outside a continuous all-glass appearance with slim joints, lending the Powerhouse a graceful air – in contrast to what its name might suggest. The Schüco FWS 50 SG.SI façade system once again displays its enormous scope for design freedom, while simultaneously offering the best environmental sustainability possible.
Want to know more about the Powerhouse Telemark? Read the full project report!