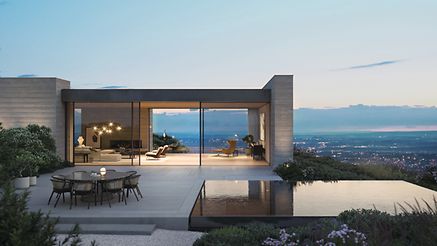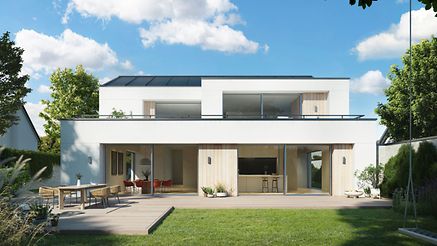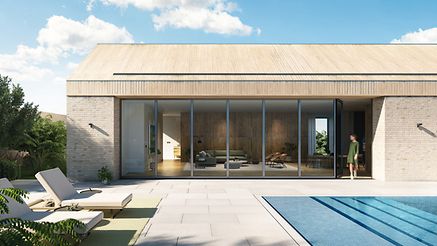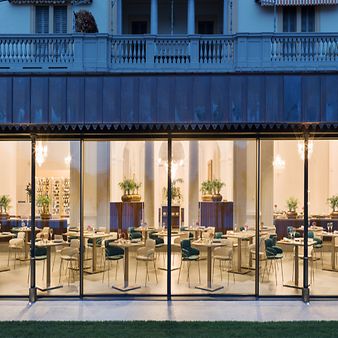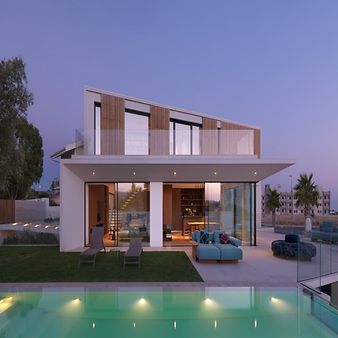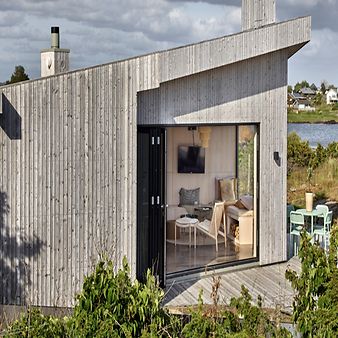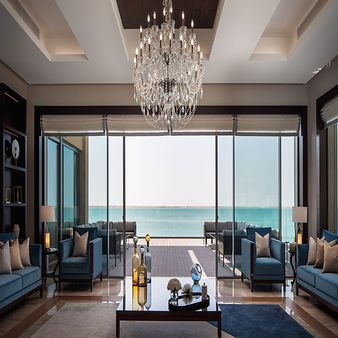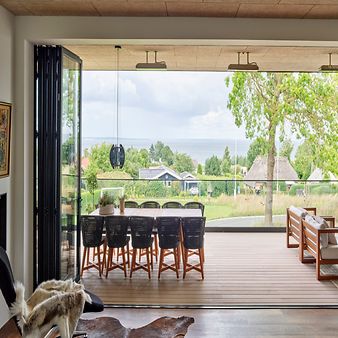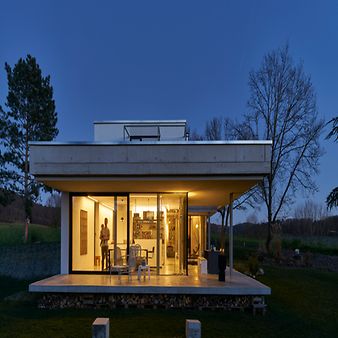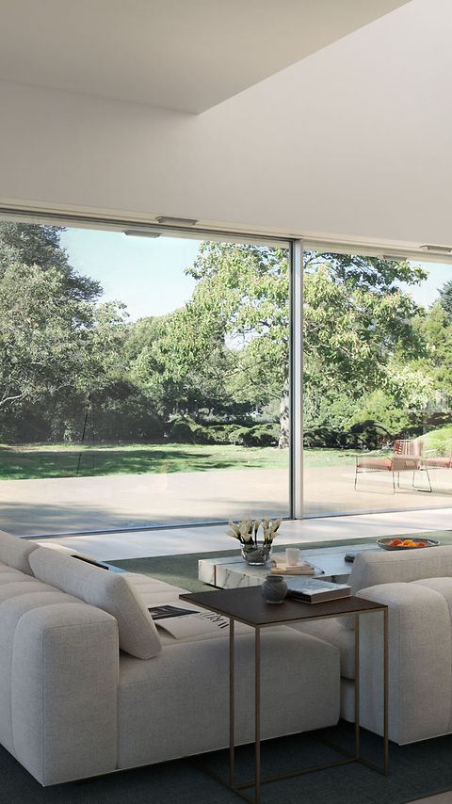
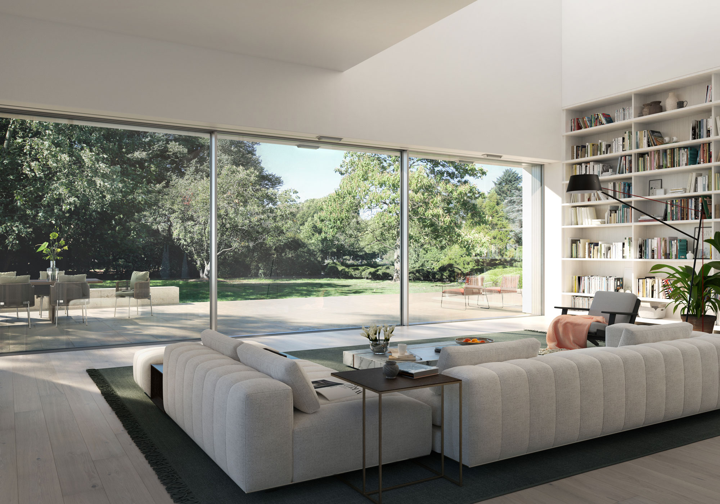
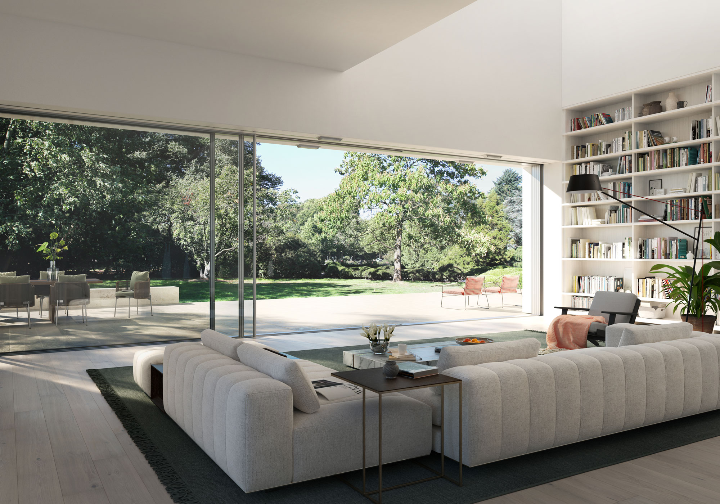
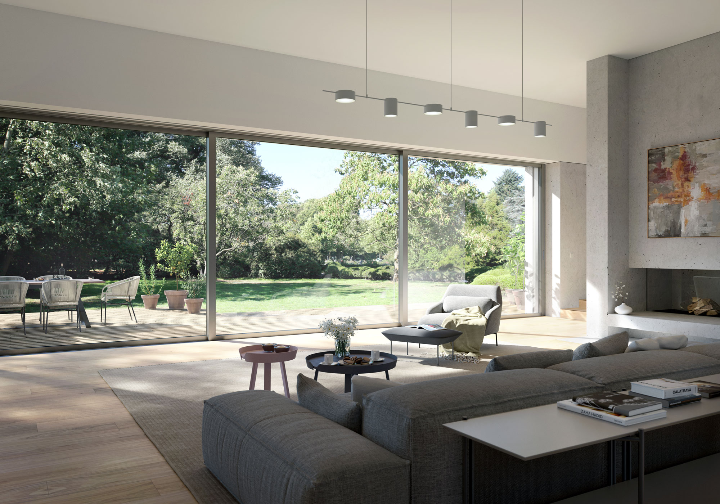
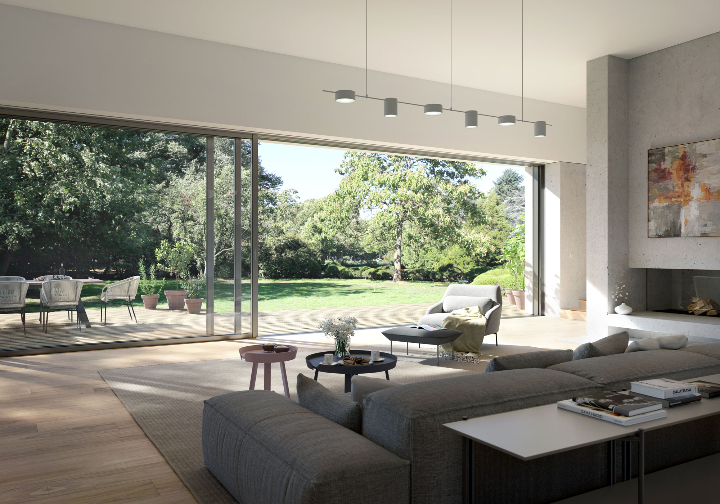
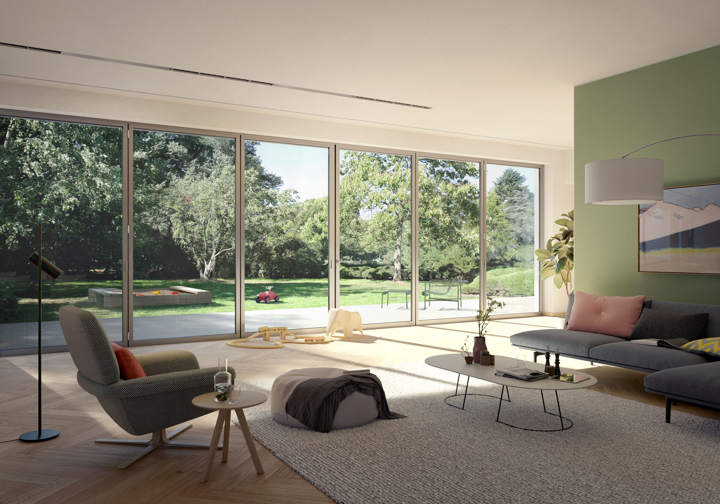
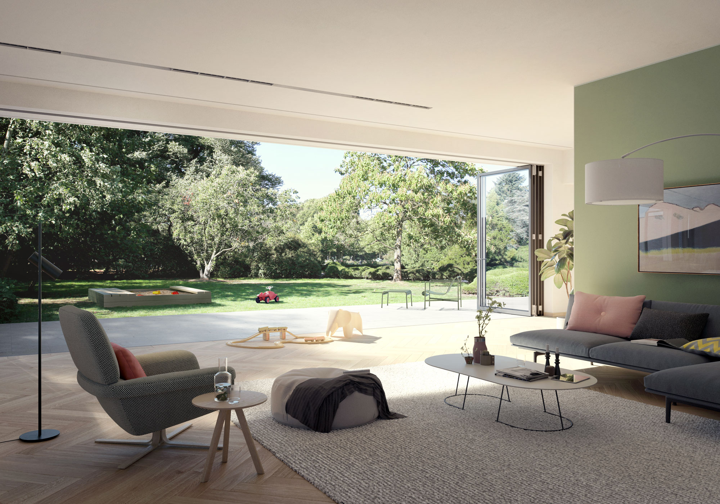
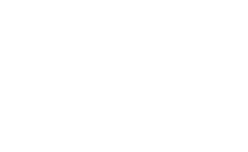
Design

Slimline and transparent; Schüco Panorama Design sliding doors offer the widest possible vistas. The frameless sliding doors, which are embedded flush into the wall, ceiling and floor, have a maximum glass area and minimal frames. A highlight in any building!

Classic Design lift-and-slide doors are the right solution for almost any requirements. The numerous comfort and design features (narrow face width, barrier-free zero-level threshold, automated control) make this door a great all-rounder.
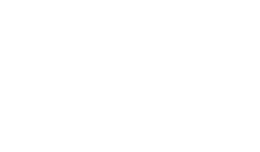
Whether it is for a residential or commercial project, the Schüco folding sliding system allows you to plan the building the way you want to, without being restricted by the system itself. Large vent sizes and weights are possible, as are various opening types.
Pushing boundaries.
Schüco Design sliding doors.
The right solution for every building project
All building projects have different, individual requirements. With every new project, fabricators and architects have to grapple with the specific structural requirements and choose the sliding door with the best combination of performance, functions and efficiency. When developing our Schüco Design sliding doors, we have therefore focused on the following areas in particular.
Many benefits as a registered user:
- Work material (e.g. tender specifications, CAD data, catalogues)
- Software & Tools
- Note content
- Direct contact to Schüco
