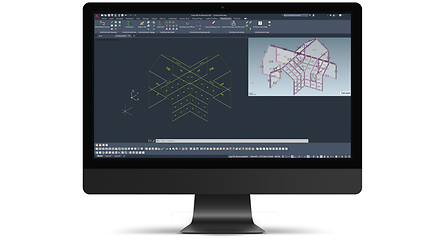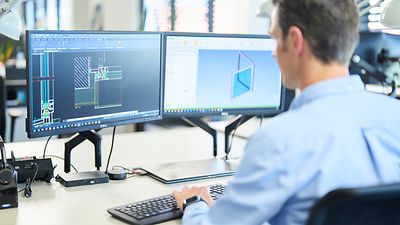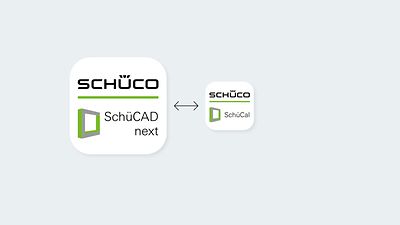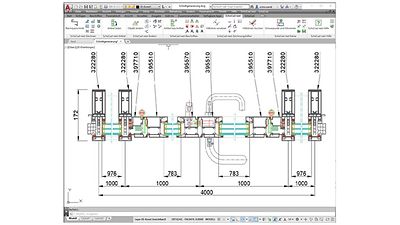SchüCad next
Design software for metal construction
SchüCad next is the next generation 2D/3D design software based on AutoCad®. The software makes designing even more convenient, faster and safer for metalworkers. Precisely matched to the requirements of users from the metal and façade construction industries, making it easier for designers to fulfil their daily construction tasks.
SchüCad next is very user-friendly thanks to its intuitive operation and convenient data exchange. It offers a comprehensive range of functions required for the creation of workshop drawings, building structure connections and documentation plans. The Schüco Article Library and the Architect Library speed up construction with predefined profile sections and fixing positions. SchüCad next also automatically creates detailed workshop drawings based on SchüCal.


"With SchüCad next, we have the perfect mix of AutoCad functionalities and an extensive range of functions required for the creation of workshop drawings, building structure connections and documentation plans."
Mark Lüke
Managing Director Metallbau Maroldt GmbH




