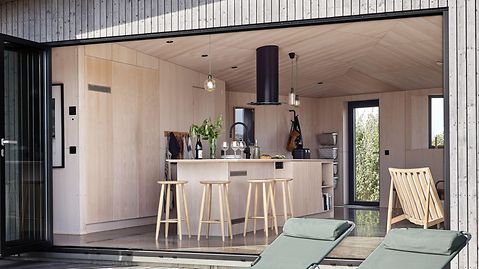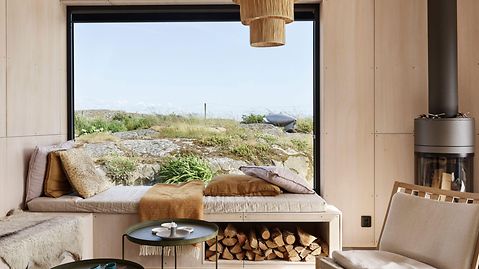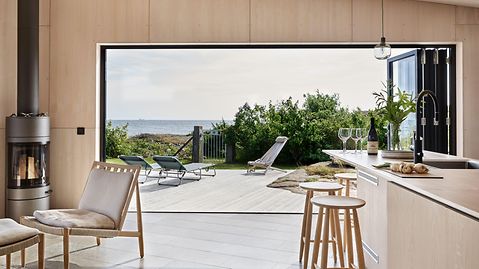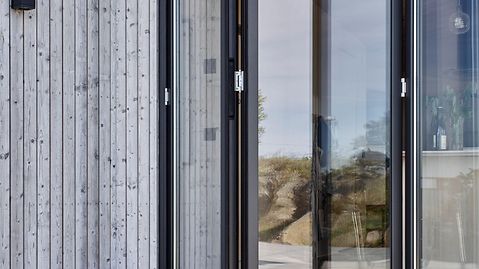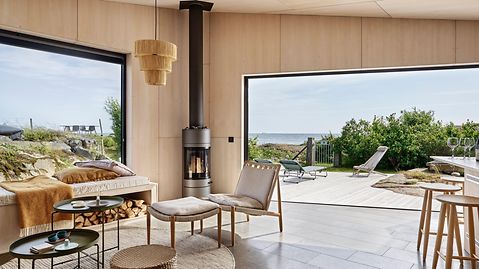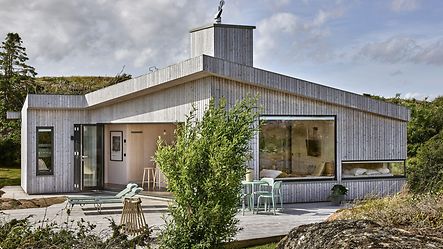
Information about the reference project
Type of building: |
Living |
Products: |
Sliding doors |
Series: |
ASS 70 FD |
Location: |
Varberg, Sweden |
Completion: |
2021 |
Architects: |
- |
Specialist company: |
Karlsson & Dahl Glasmästeri AB |
Picture credits: |
© Jonas Lundberg |
Off-grid-house in a conservation area
Off-grid-house in a conservation area
A successful combination of sustainable and luxury living is impressively demonstrated by Tusenfalken (English: peregrine falcon), a villa in the Swedish municipality of Varberg. Designed by renowned architect Lars Svensson, the house features minimalist elegance and seamless integration into the landscape.
As the plot is located In Getterön, a nature reserve and special protection area for birds, the house is not allowed to be connected to mains power, water or drainage. Tusenfalken is therefore an off-grid-house. It is powered via solar cells and heated by a stove. The toilet has an incinerator system. On the darkest days of the year when the solar cells are unable to generate any power, a generator is available.
The architecture of the house follows a clean, typically Scandinavian approach to design, which is characterised by simple lines, natural materials and large windows. The open room concept creates airy spaces which transition seamlessly from one to the other, producing an harmonious living environment. The Schüco Folding Design sliding doors ensure even greater openness and a direct connection between inside and outside; the double doors can be easily pushed to one side and folded into a flat, narrow stack. This creates extremely wide openings with no fixed sliding vents.
Inspiration from the reference project

