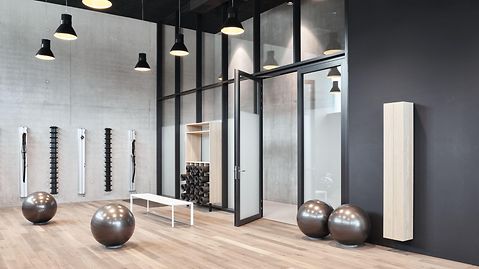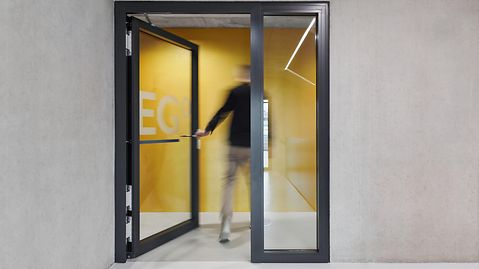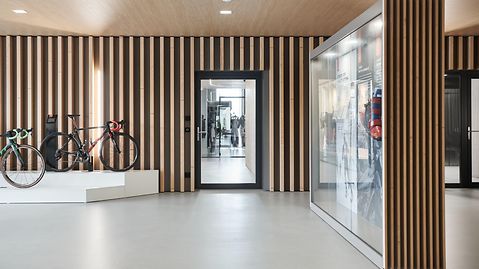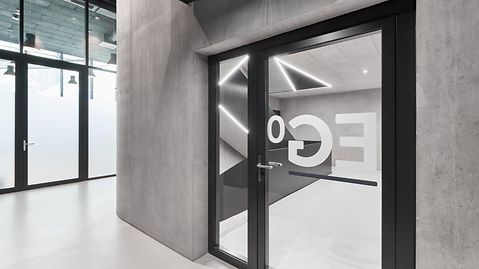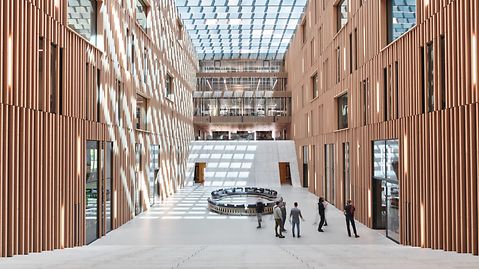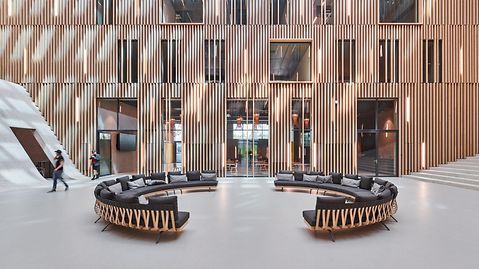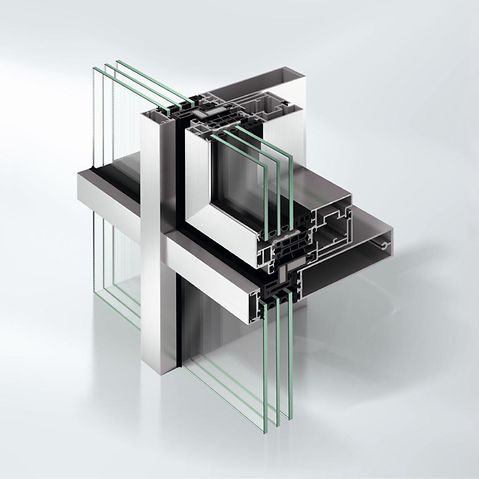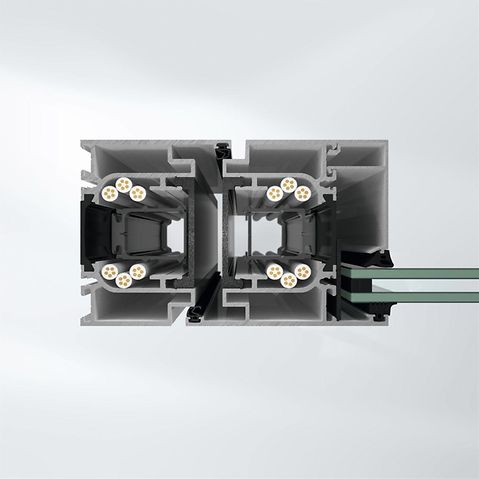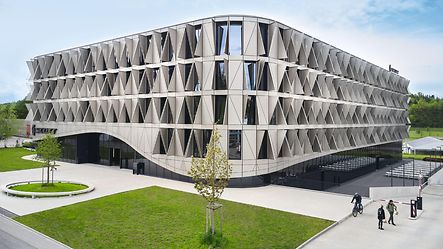
Información sobre el proyecto de referencia
Tipo de construcción: |
Oficinas y negocios |
Productos: |
Doors, Windows, Security |
Series: |
AWS 114, Janisol 2 EI30, VISS Fire, FireStop ADS 90 FR30 |
Localización: |
Givisiez, Switzerland |
Finalización: |
2018 |
Arquitectos: |
Itten+Brechbühl AG |
Especialista: |
s: stebler AG |
Derechos de imagen: |
© Gataric Fotografie |
Project details
Project details
The new Scotts Sports headquarters catches your eye with its dynamic aluminium façade. The triangular shading units open and close depending on where the sun is. Rounded corners and a wave over the main entrance create additional movement. The ground floor is set back slightly from a façade, which is made from tintable, electrochromic glass. In the centre of the building is the full-height atrium with an open staircase. The top floor contains the office spaces, while the meeting and communication rooms are arranged around the atrium. Their floor-to-ceiling windows allow you to see the activity within the building. Above the vertical timber slats and rough concrete floor, the glazed roof creates a lively interplay of light and shadow. Design features are added by means of the various black elements such as spandrels and the Schüco Fire Stop ADS 90 FR 30 fire doors, which secure all escape routes. They blend in with the design concept with their pared-back look and concealed fittings.
Información de producto
Inspiración del proyecto de referencia

